201 Hazelwood Street, Slidell, LA 70460
Local realty services provided by:Better Homes and Gardens Real Estate Rhodes Realty
201 Hazelwood Street,Slidell, LA 70460
$235,000
- 3 Beds
- 2 Baths
- 1,418 sq. ft.
- Single family
- Active
Listed by: jennifer laurent
Office: engel & volkers slidell - mandeville
MLS#:2510505
Source:LA_CLBOR
Price summary
- Price:$235,000
- Price per sq. ft.:$150.64
About this home
This thoughtfully designed new construction blends modern elegance with practical comfort, offering timeless style and easy, low-maintenance living. Soft neutral tones set a calming backdrop throughout the homes add a refined touch of sophistication.
The open-concept layout creates a seamless flow from living to kitchen, ideal for everyday life and casual entertaining. Conveniently located just minutes from I-12, this home offers quick access for commuting while maintaining a peaceful residential feel.The kitchen is both stylish and efficient, featuring a contrasting island, quartz countertops, stainless steel appliances, and white-and-gray shaker cabinetry that continues into the bathrooms for a cohesive, modern look. The primary suite provides a serene retreat with a spa-inspired ensuite bath complete with dual quartz vanities, ambient pendant lighting, a soaking tub with custom tile surround, a separate walk-in shower, a private toilet room, and spacious walk-in closets. Durable, neutral-toned vinyl plank flooring runs throughout the home, offering both style and easy upkeep. Step outside to a large backyard shaded by mature oak trees — the perfect setting for relaxing, entertaining, or enjoying outdoor living. Don’t miss the opportunity to make this beautiful, move-in-ready home yours.
Contact an agent
Home facts
- Year built:2025
- Listing ID #:2510505
- Added:219 day(s) ago
- Updated:February 11, 2026 at 04:18 PM
Rooms and interior
- Bedrooms:3
- Total bathrooms:2
- Full bathrooms:2
- Living area:1,418 sq. ft.
Heating and cooling
- Cooling:1 Unit
- Heating:Heating
Structure and exterior
- Roof:Shingle
- Year built:2025
- Building area:1,418 sq. ft.
Schools
- High school:www.stpsb.com
- Middle school:www.stpsb.com
- Elementary school:www.stpsb.com
Utilities
- Water:Well
- Sewer:Treatment Plant
Finances and disclosures
- Price:$235,000
- Price per sq. ft.:$150.64
New listings near 201 Hazelwood Street
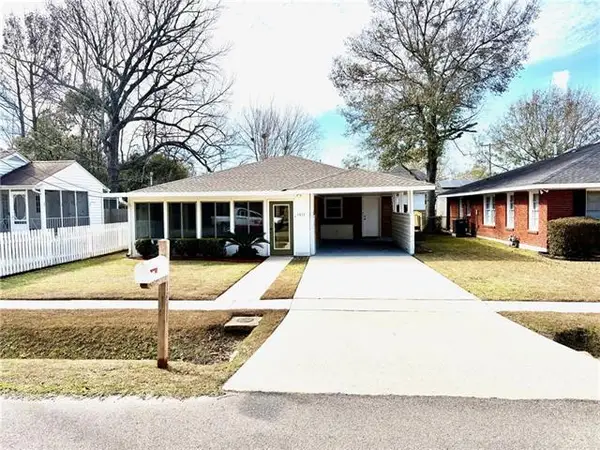 $220,000Active3 beds 1 baths1,175 sq. ft.
$220,000Active3 beds 1 baths1,175 sq. ft.1411 8th Street, Slidell, LA 70458
MLS# NO2540705Listed by: ENGEL & VOLKERS SLIDELL - MANDEVILLE- New
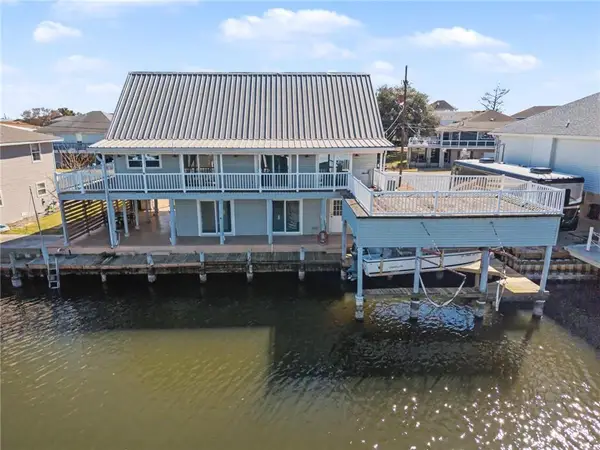 $340,000Active2 beds 3 baths1,522 sq. ft.
$340,000Active2 beds 3 baths1,522 sq. ft.232 Jacqueline Drive, Slidell, LA 70458
MLS# 2539556Listed by: REALTY ONE GROUP IMMOBILIA - New
 $15,000Active0.26 Acres
$15,000Active0.26 Acres0 Beverly Avenue, Slidell, LA 70461
MLS# 2542057Listed by: KELLER WILLIAMS NOLA NORTHLAKE - New
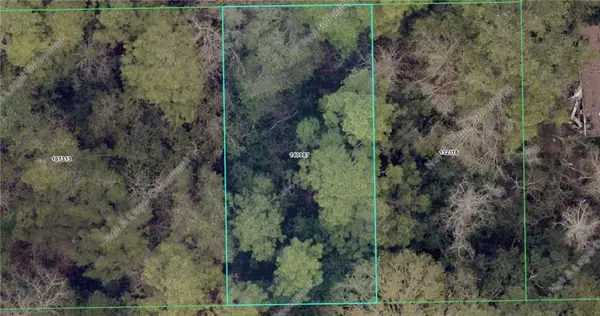 $3,500Active0 Acres
$3,500Active0 Acres0 Slidell Avenue, Slidell, LA 70460
MLS# 2542595Listed by: ABEK REAL ESTATE - New
 $149,500Active3 beds 2 baths1,401 sq. ft.
$149,500Active3 beds 2 baths1,401 sq. ft.1081 Clairise Court, Slidell, LA 70461
MLS# 2542608Listed by: 1% LISTS REALTY PROFESSIONALS - New
 $149,500Active3 beds 2 baths1,401 sq. ft.
$149,500Active3 beds 2 baths1,401 sq. ft.1081 Clairise Court, Slidell, LA 70461
MLS# NO2542608Listed by: 1% LISTS REALTY PROFESSIONALS - New
 $172,000Active3 beds 2 baths1,238 sq. ft.
$172,000Active3 beds 2 baths1,238 sq. ft.4695 Oak Drive, Slidell, LA 70461
MLS# 2542302Listed by: MIRAMBELL REALTY - New
 $515,000Active4 beds 3 baths2,778 sq. ft.
$515,000Active4 beds 3 baths2,778 sq. ft.1234 Cutter Cove, Slidell, LA 70458
MLS# 2542310Listed by: REAL BROKER, LLC - New
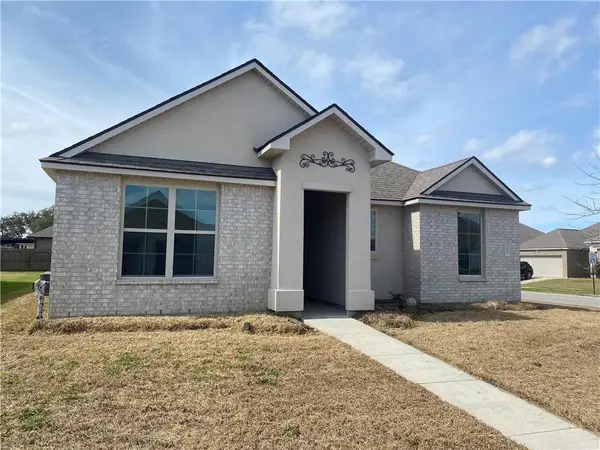 Listed by BHGRE$250,000Active3 beds 2 baths1,578 sq. ft.
Listed by BHGRE$250,000Active3 beds 2 baths1,578 sq. ft.4429 Marais River Drive, Slidell, LA 70461
MLS# 2542463Listed by: BETTER HOMES AND GARDENS REAL ESTATE RHODES REALTY - New
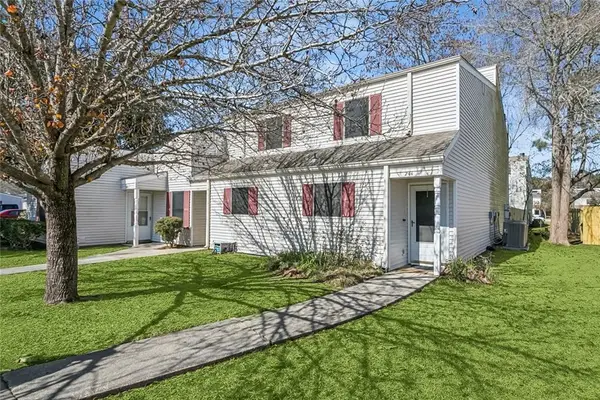 $129,900Active2 beds 2 baths1,196 sq. ft.
$129,900Active2 beds 2 baths1,196 sq. ft.244 Putters Lane #43-C, Slidell, LA 70460
MLS# 2542476Listed by: AMANDA MILLER REALTY, LLC

