202 W Queens Drive, Slidell, LA 70458
Local realty services provided by:Better Homes and Gardens Real Estate Rhodes Realty
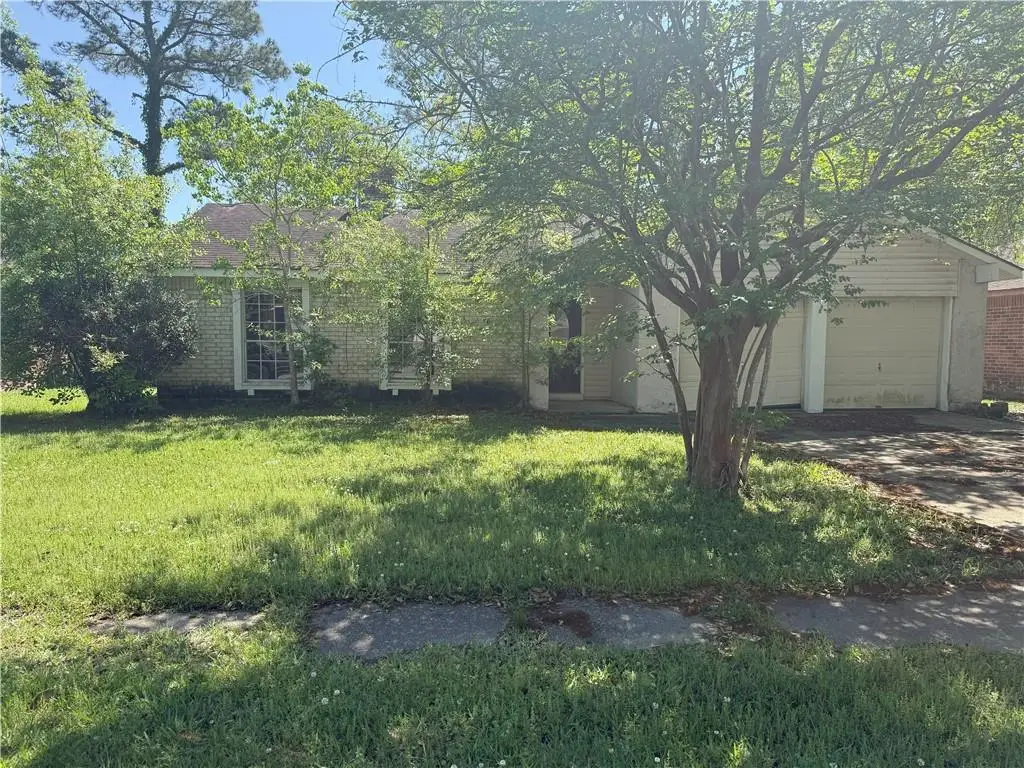
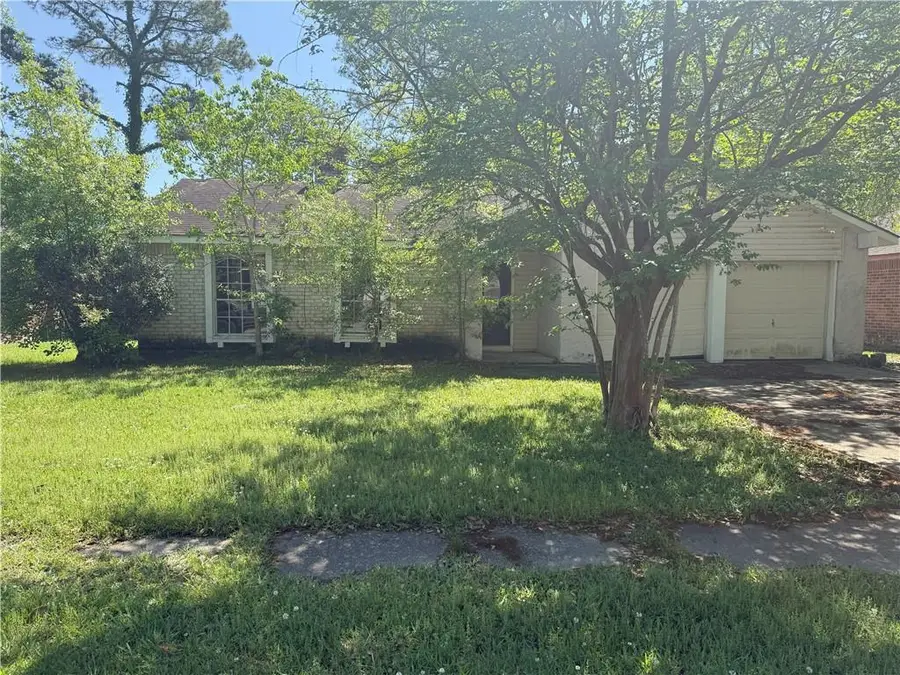
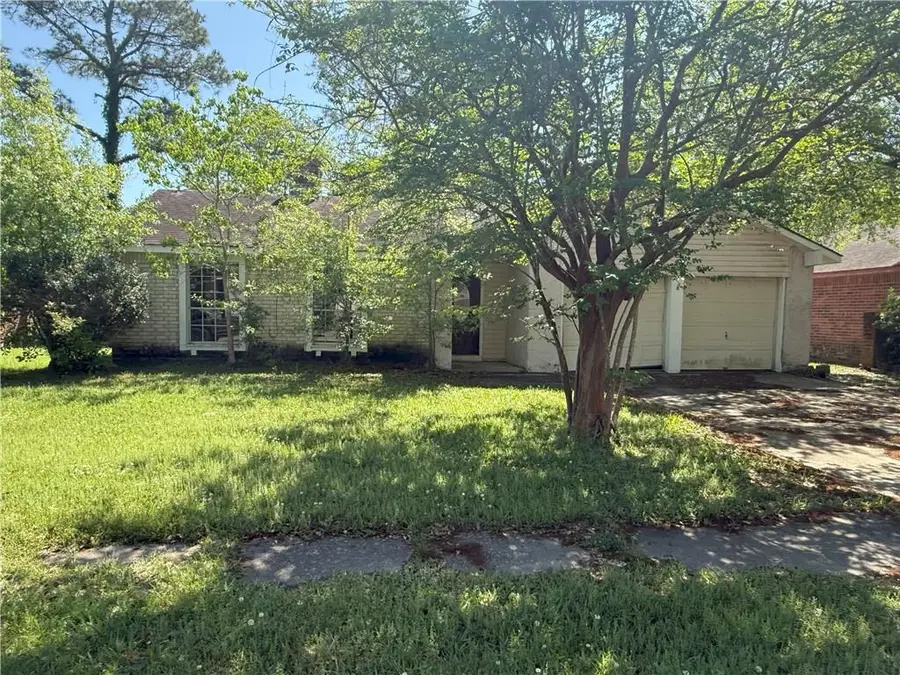
202 W Queens Drive,Slidell, LA 70458
$100,000
- 4 Beds
- 2 Baths
- 1,703 sq. ft.
- Single family
- Active
Listed by:kelly toney
Office:tranzon asset advisors of tx, llc.
MLS#:2498472
Source:LA_CLBOR
Price summary
- Price:$100,000
- Price per sq. ft.:$58.72
About this home
Income Producing Opportunity!
Welcome to 202 W Queens Drive — a well-loved 4-bedroom, 2-bath home offering 1,703 square feet of
comfortable living space. Built in 1975, this home is tucked away in an established Slidell neighborhood just
waiting for some restoration. Inside, you’ll find a thoughtful layout featuring a large living area with plenty of
room for family gatherings or quiet nights in. The kitchen offers ample storage and counter space, opening
into a dining area that’s great for meals and entertaining. The spacious primary suite includes a private full
bath, while three additional bedrooms provide flexibility for growing families, guests, or home office use. The
fully fenced backyard is great for pets, play, or outdoor enjoyment, and trees add to the home’s charm
and curb appeal. Additional features include central air and heat, a dedicated laundry area, and off-street
parking. Conveniently located with easy access to schools, shopping, dining, and easy access to I-10.
Contact an agent
Home facts
- Year built:1975
- Listing Id #:2498472
- Added:108 day(s) ago
- Updated:August 14, 2025 at 03:03 PM
Rooms and interior
- Bedrooms:4
- Total bathrooms:2
- Full bathrooms:2
- Living area:1,703 sq. ft.
Heating and cooling
- Cooling:Central Air
- Heating:Central, Heating
Structure and exterior
- Roof:Shingle
- Year built:1975
- Building area:1,703 sq. ft.
- Lot area:0.18 Acres
Schools
- High school:Northshore
- Middle school:Clearwood
- Elementary school:Whispering
Utilities
- Water:Public
- Sewer:Public Sewer
Finances and disclosures
- Price:$100,000
- Price per sq. ft.:$58.72
New listings near 202 W Queens Drive
- New
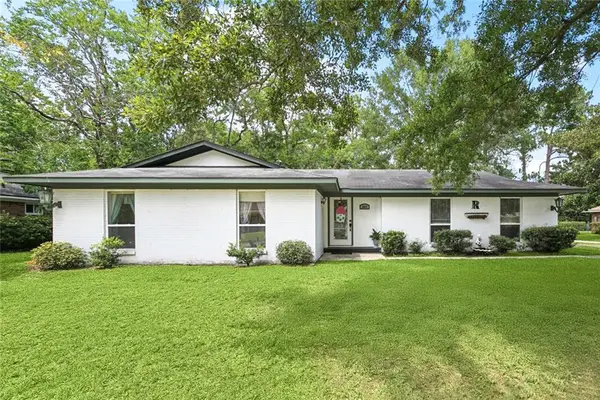 $229,900Active3 beds 2 baths1,640 sq. ft.
$229,900Active3 beds 2 baths1,640 sq. ft.344 Huntington Drive, Slidell, LA 70458
MLS# 2516662Listed by: LATTER & BLUM (LATT27) - New
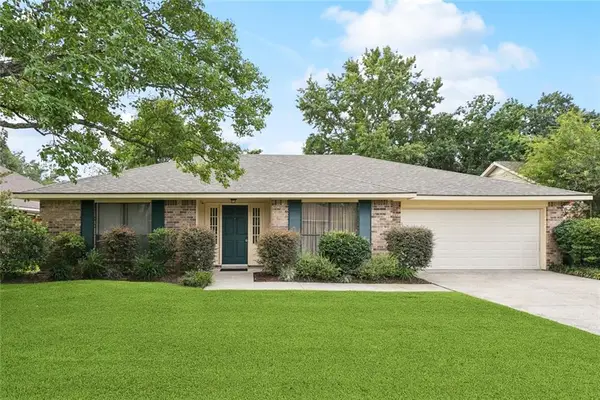 $249,000Active4 beds 2 baths1,870 sq. ft.
$249,000Active4 beds 2 baths1,870 sq. ft.133 Lake D Este Drive, Slidell, LA 70461
MLS# 2516509Listed by: 1% LISTS REALTY PROFESSIONALS - New
 $224,900Active3 beds 2 baths1,613 sq. ft.
$224,900Active3 beds 2 baths1,613 sq. ft.5149 Clarkston Grove Drive, Slidell, LA 70461
MLS# 2516962Listed by: AUDUBON REALTY, LLC - New
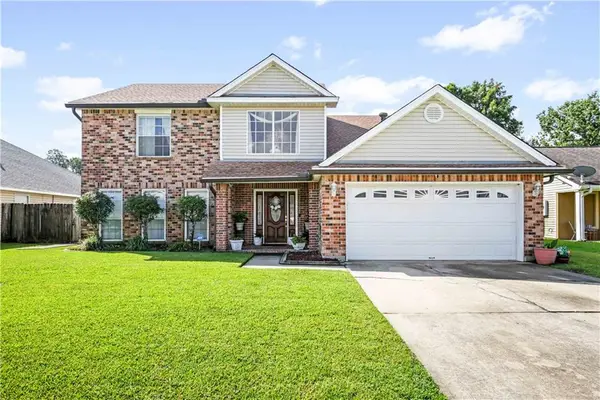 $260,000Active3 beds 3 baths2,055 sq. ft.
$260,000Active3 beds 3 baths2,055 sq. ft.1805 Barrymore Drive, Slidell, LA 70461
MLS# 2516250Listed by: LATTER & BLUM (LATT14) - New
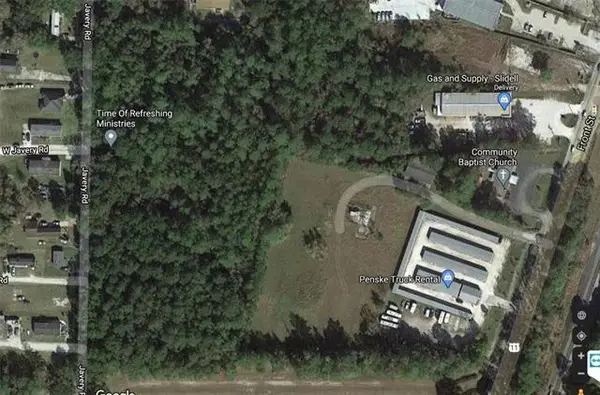 $149,000Active4.54 Acres
$149,000Active4.54 AcresJavery Road, Slidell, LA 70460
MLS# 2516933Listed by: AMANDA MILLER REALTY, LLC - New
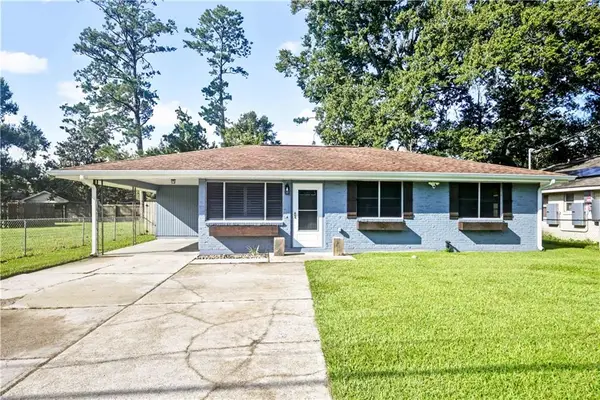 $175,000Active3 beds 2 baths1,238 sq. ft.
$175,000Active3 beds 2 baths1,238 sq. ft.471 Olive Drive, Slidell, LA 70458
MLS# 2516495Listed by: LATTER & BLUM (LATT14) - New
 $140,000Active3 beds 2 baths1,576 sq. ft.
$140,000Active3 beds 2 baths1,576 sq. ft.35228 Melody Lane, Slidell, LA 70460
MLS# 2516912Listed by: KELLER WILLIAMS REALTY SERVICES - New
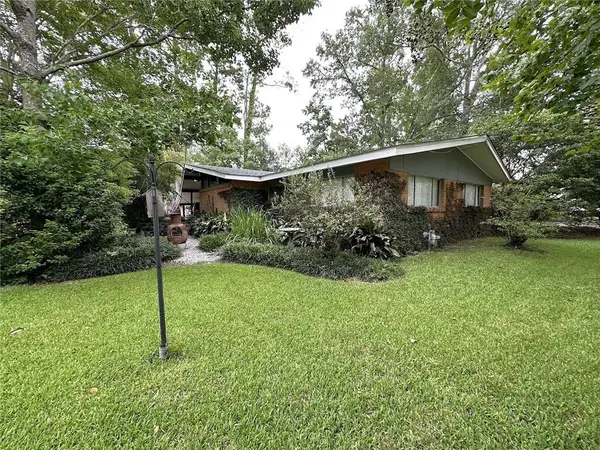 $159,900Active3 beds 2 baths1,466 sq. ft.
$159,900Active3 beds 2 baths1,466 sq. ft.1037 Michigan Avenue, Slidell, LA 70458
MLS# 2516332Listed by: DISTINCTIVE REAL ESTATE - New
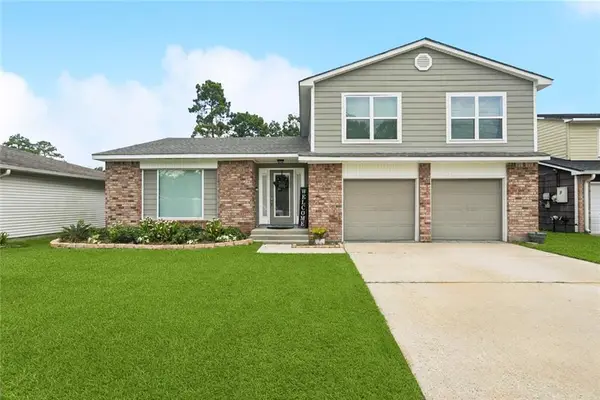 $275,000Active3 beds 3 baths2,374 sq. ft.
$275,000Active3 beds 3 baths2,374 sq. ft.502 Drury Lane, Slidell, LA 70460
MLS# 2516603Listed by: REVE, REALTORS - New
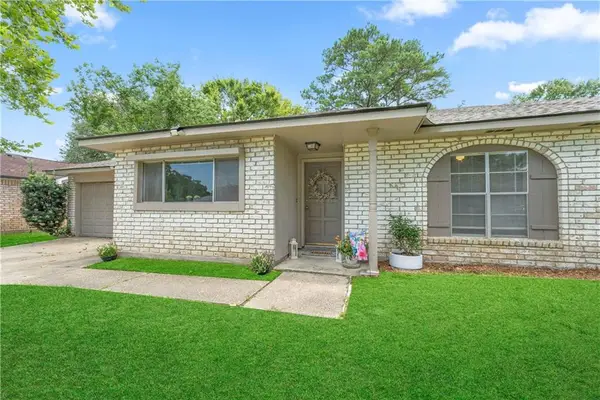 $193,500Active3 beds 2 baths1,387 sq. ft.
$193,500Active3 beds 2 baths1,387 sq. ft.218 William Drive, Slidell, LA 70458
MLS# 2515591Listed by: FALAYA
