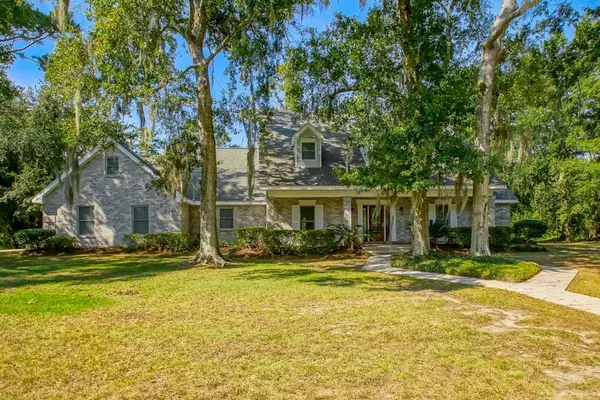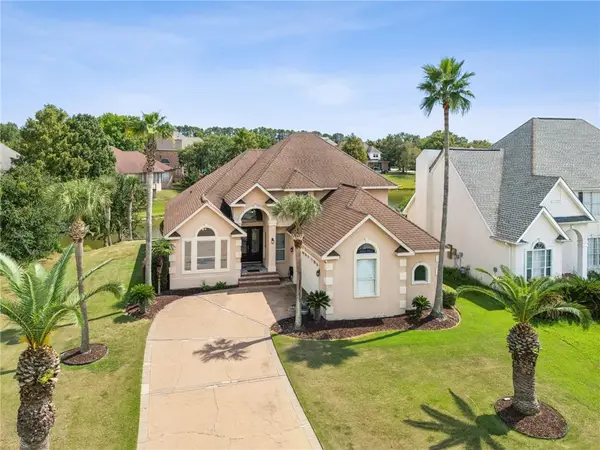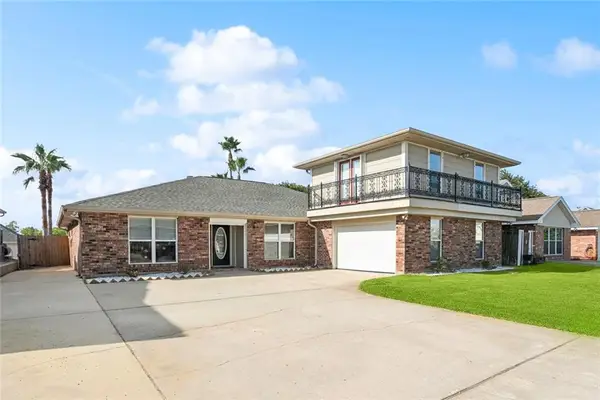204 Legendre Drive, Slidell, LA 70460
Local realty services provided by:Better Homes and Gardens Real Estate Rhodes Realty
204 Legendre Drive,Slidell, LA 70460
$649,900
- 4 Beds
- 4 Baths
- 3,834 sq. ft.
- Single family
- Active
Listed by:katie toups
Office:blue heron realty
MLS#:2481859
Source:LA_GSREIN
Price summary
- Price:$649,900
- Price per sq. ft.:$93.22
- Monthly HOA dues:$12.5
About this home
Welcome to Coin Du Lestin Estates. This remarkable waterfront home is just 5 mins to Lake Pontchartrain with easy access to the water with your own private boat launch. This home features an open concept plan where the main level offers a huge living room, formal dining room, chefs kitchen w/ quartz countertops, custom cabinetry, & a primary marble shower. Huge flex room across the back of the house and an upstairs bonus room. This fantastic home is totally encased in "SIPS" panels providing the utmost protection to withstand 200mph wind protection & lower utility bills! Property has assumable flood insurance.
Major infrastructure upgrades are underway throughout the development of Coin Du Lestin Estates!
These improvements include newly constructed roads and culverts to enhance drainage, elevated roadways to reduce flood risk, and a full refurbishment of the community’s Civic Center, bringing modern upgrades and revitalized spaces designed to better serve residents and support community activities!
Contact an agent
Home facts
- Year built:2014
- Listing ID #:2481859
- Added:257 day(s) ago
- Updated:September 25, 2025 at 03:32 PM
Rooms and interior
- Bedrooms:4
- Total bathrooms:4
- Full bathrooms:3
- Half bathrooms:1
- Living area:3,834 sq. ft.
Heating and cooling
- Cooling:3+ Units, Central Air
- Heating:Central, Heating, Multiple Heating Units
Structure and exterior
- Roof:Metal
- Year built:2014
- Building area:3,834 sq. ft.
- Lot area:0.05 Acres
Utilities
- Water:Well
- Sewer:Public Sewer
Finances and disclosures
- Price:$649,900
- Price per sq. ft.:$93.22
New listings near 204 Legendre Drive
- New
 $220,000Active4 beds 2 baths1,457 sq. ft.
$220,000Active4 beds 2 baths1,457 sq. ft.128 Hollow Rock Court, Slidell, LA 70461
MLS# 2523456Listed by: KELLER WILLIAMS REALTY SERVICES - New
 $230,000Active3 beds 2 baths1,244 sq. ft.
$230,000Active3 beds 2 baths1,244 sq. ft.2522 Crane Street, Slidell, LA 70460
MLS# 2523227Listed by: KELLER WILLIAMS REALTY SERVICES - New
 $230,000Active4 beds 2 baths1,651 sq. ft.
$230,000Active4 beds 2 baths1,651 sq. ft.609 Markham Drive, Slidell, LA 70458
MLS# 2523401Listed by: KEY TURNER REALTY LLC - New
 $84,500Active0.35 Acres
$84,500Active0.35 Acres297 Lakeview Dr Drive, Slidell, LA 70458
MLS# 2523333Listed by: UNITED BROKERS OF LOUISIANA,LLC - New
 $425,000Active3 beds 4 baths3,226 sq. ft.
$425,000Active3 beds 4 baths3,226 sq. ft.160 W Pearl Drive, Slidell, LA 70461
MLS# 2523050Listed by: ERA TOP AGENT REALTY - New
 $384,000Active4 beds 3 baths2,769 sq. ft.
$384,000Active4 beds 3 baths2,769 sq. ft.9 La Quinta Drive, Slidell, LA 70458
MLS# 2521316Listed by: RE/MAX SELECT - New
 $409,000Active4 beds 3 baths2,626 sq. ft.
$409,000Active4 beds 3 baths2,626 sq. ft.232 Moonraker Drive, Slidell, LA 70458
MLS# 2522808Listed by: CENTURY 21 INVESTMENT REALTY - New
 $120,000Active12 Acres
$120,000Active12 AcresLemaire Island Road, Slidell, LA 70461
MLS# 2522827Listed by: CALAMARI REALTY - New
 $89,900Active0.46 Acres
$89,900Active0.46 Acres1747 Joan Drive, Slidell, LA 70458
MLS# 2523117Listed by: CALAMARI REALTY - New
 $470,000Active5 beds 3 baths3,149 sq. ft.
$470,000Active5 beds 3 baths3,149 sq. ft.221 Leeds Drive, Slidell, LA 70461
MLS# 2523032Listed by: LATTER & BLUM (LATT14)
