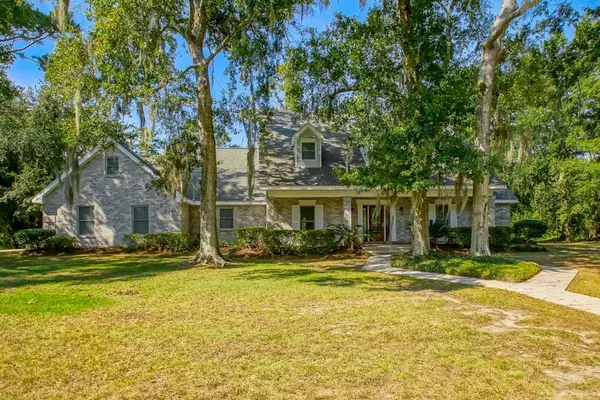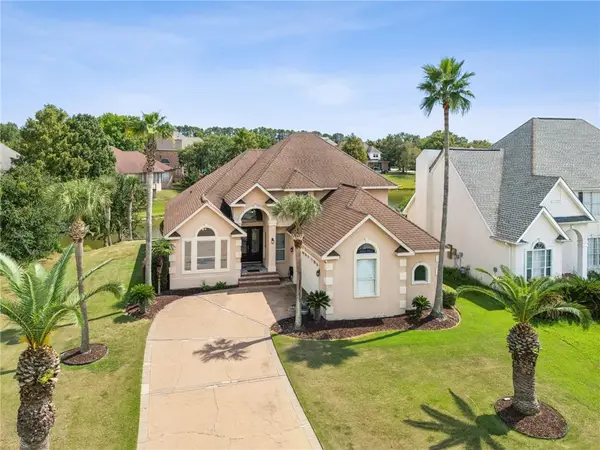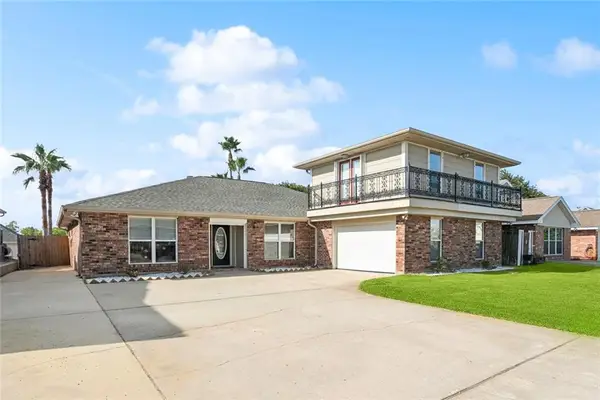213 N Jayson Drive, Slidell, LA 70458
Local realty services provided by:Better Homes and Gardens Real Estate Rhodes Realty
213 N Jayson Drive,Slidell, LA 70458
$250,000
- 4 Beds
- 3 Baths
- 2,412 sq. ft.
- Single family
- Active
Listed by:kelly turner
Office:crescent sotheby's international realty
MLS#:2504639
Source:LA_CLBOR
Price summary
- Price:$250,000
- Price per sq. ft.:$84.75
About this home
Welcome to this distinctive home in desirable the Country Club Estates community, featuring a circular driveway and elegant portico, offering easy and convenient entry and exit. This home features a two-car, rear garage that is connected to the home with a covered walkway.
Enjoy seamless indoor-outdoor living with a generous patio accessible from the private bedroom, den, and utility area. The expansive, fully fenced backyard provides ample space for entertaining, play, or peaceful outdoor relaxation.
Inside, the foyer opens to spacious living and dining rooms, with effortless flow into the well-equipped kitchen and cozy breakfast area. Appliances are included to complement any cooking style, whether casual or formal.
The laundry room includes dependable Maytag appliances and built-in cabinetry, keeping your home organized and efficient.
The inviting den features a classic wood-burning fireplace with a brick surround—great for cozy evenings at home.
With 4 bedrooms and 2.5 bathrooms, this home offers flexible living for families, guests, or a work-from-home lifestyle. The oversized 23' x 25' garage provides space for two vehicles plus a workshop or additional storage.
Situated on a generous, country-sized lot, this location offers access to the Pinewood Golf and Country Clubs with membership, to enjoy the many fun activities just in time for Summer, including golf, swimming pool, weekly dinner nights, and more.
No flooding history! Don’t miss the chance to make this versatile and welcoming home your own!
Contact an agent
Home facts
- Year built:1965
- Listing ID #:2504639
- Added:113 day(s) ago
- Updated:September 25, 2025 at 03:08 PM
Rooms and interior
- Bedrooms:4
- Total bathrooms:3
- Full bathrooms:2
- Half bathrooms:1
- Living area:2,412 sq. ft.
Heating and cooling
- Cooling:1 Unit, Central Air
- Heating:Central, Heating
Structure and exterior
- Roof:Shingle
- Year built:1965
- Building area:2,412 sq. ft.
- Lot area:0.36 Acres
Utilities
- Water:Public
- Sewer:Public Sewer
Finances and disclosures
- Price:$250,000
- Price per sq. ft.:$84.75
New listings near 213 N Jayson Drive
- New
 $220,000Active4 beds 2 baths1,457 sq. ft.
$220,000Active4 beds 2 baths1,457 sq. ft.128 Hollow Rock Court, Slidell, LA 70461
MLS# 2523456Listed by: KELLER WILLIAMS REALTY SERVICES - New
 $230,000Active3 beds 2 baths1,244 sq. ft.
$230,000Active3 beds 2 baths1,244 sq. ft.2522 Crane Street, Slidell, LA 70460
MLS# 2523227Listed by: KELLER WILLIAMS REALTY SERVICES - New
 $230,000Active4 beds 2 baths1,651 sq. ft.
$230,000Active4 beds 2 baths1,651 sq. ft.609 Markham Drive, Slidell, LA 70458
MLS# 2523401Listed by: KEY TURNER REALTY LLC - New
 $84,500Active0.35 Acres
$84,500Active0.35 Acres297 Lakeview Dr Drive, Slidell, LA 70458
MLS# 2523333Listed by: UNITED BROKERS OF LOUISIANA,LLC - New
 $425,000Active3 beds 4 baths3,226 sq. ft.
$425,000Active3 beds 4 baths3,226 sq. ft.160 W Pearl Drive, Slidell, LA 70461
MLS# 2523050Listed by: ERA TOP AGENT REALTY - New
 $384,000Active4 beds 3 baths2,769 sq. ft.
$384,000Active4 beds 3 baths2,769 sq. ft.9 La Quinta Drive, Slidell, LA 70458
MLS# 2521316Listed by: RE/MAX SELECT - New
 $409,000Active4 beds 3 baths2,626 sq. ft.
$409,000Active4 beds 3 baths2,626 sq. ft.232 Moonraker Drive, Slidell, LA 70458
MLS# 2522808Listed by: CENTURY 21 INVESTMENT REALTY - New
 $120,000Active12 Acres
$120,000Active12 AcresLemaire Island Road, Slidell, LA 70461
MLS# 2522827Listed by: CALAMARI REALTY - New
 $89,900Active0.46 Acres
$89,900Active0.46 Acres1747 Joan Drive, Slidell, LA 70458
MLS# 2523117Listed by: CALAMARI REALTY - New
 $470,000Active5 beds 3 baths3,149 sq. ft.
$470,000Active5 beds 3 baths3,149 sq. ft.221 Leeds Drive, Slidell, LA 70461
MLS# 2523032Listed by: LATTER & BLUM (LATT14)
