214 Southern Star Street, Slidell, LA 70458
Local realty services provided by:Better Homes and Gardens Real Estate Rhodes Realty
214 Southern Star Street,Slidell, LA 70458
$313,900
- 3 Beds
- 2 Baths
- 1,782 sq. ft.
- Single family
- Active
Listed by: nadine couture
Office: remax alliance
MLS#:2509436
Source:LA_GSREIN
Price summary
- Price:$313,900
- Price per sq. ft.:$121.29
- Monthly HOA dues:$12.5
About this home
GORGEOUS CUSTOM BUILT WATERFRONT HOME ON NAVIGABLE CANAL. MINUTES TO LAKE BY BOAT. ENTER THROUGH THE FRONT COURTYARD and ENJOY THE GOLDFISH IN POND. NEW BULKHEAD, DOCK AND PATIO FOUNDATION REPAIR 2023 with ADDED FILL TO EXTEND YARD. ROOF REPLACED in OCTOBER 2019. OPEN FLOOR PLAN with STUNNING ANTIQUE CABIN PINE FLOORS. CUSTOM KITCHEN with KRAFT MAID CABINETRY, SOLID SURFACE COUNTERTOPS, BLACK APPLIANCES, BUILT IN PANTRY & DESK AREA. LIVING/DINING ROOMS are OVERLOOKING the WATER, WHAT A FABULOUS SUNSET VIEW. LARGE PRIMARY BEDROOM with FRENCH DOORS TO BACKYARD. PRIMARY BATH has a HYDRO TUB, CUSTOM VANITY CABINET with MARBLE TOP & TILE FLOORS. HALL BATH features an ANTIQUE CLAW FOOT TUB with shower & beautiful CHICAGO BRICK FLOORS. ALL SOLID WOOD 5 PANEL INTERIOR DOORS. CUSTOM LIGHTING. 8" MOLDING THROUGHOUT. SURROUND SOUND. WIRED FOR SECURITY ALARM. REAR COVERED PATIO is 31' x 10.75'. 60 feet of DOCK TO PARK YOUR BOAT. FINISHED 2 CAR ELECTRIC GARAGE with TILE FLOORS AND BUILT IN CABINETS PLUS A SINK, WASHER & DRYER HOOK UPS. THIS IS DEFINITELY AN ENTERTAINERS DREAM HOME. METICULOUSLY KEPT. OWNER HAS ALL THE SPECIFIC INFO FOR YOU DOWN TO THE HOUSEKEEPER IF NEEDED. DON'T WAIT TOO LONG TO VIEW THIS BEAUTY.
Contact an agent
Home facts
- Year built:1985
- Listing ID #:2509436
- Added:243 day(s) ago
- Updated:February 26, 2026 at 04:09 PM
Rooms and interior
- Bedrooms:3
- Total bathrooms:2
- Full bathrooms:2
- Living area:1,782 sq. ft.
Heating and cooling
- Cooling:1 Unit, Central Air
- Heating:Central, Heating
Structure and exterior
- Roof:Asphalt, Shingle
- Year built:1985
- Building area:1,782 sq. ft.
Schools
- High school:SALMEN
- Middle school:ST. TAMMANY
Utilities
- Water:Public
- Sewer:Public Sewer
Finances and disclosures
- Price:$313,900
- Price per sq. ft.:$121.29
New listings near 214 Southern Star Street
- New
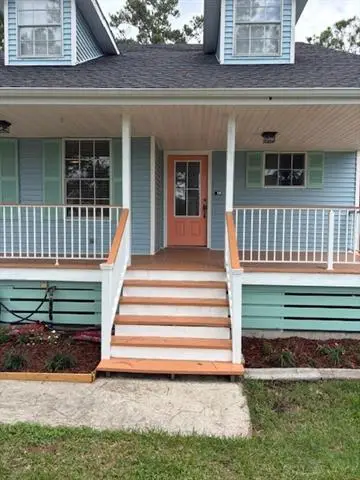 $275,000Active4 beds 3 baths2,083 sq. ft.
$275,000Active4 beds 3 baths2,083 sq. ft.3103 Bayou View Place, Slidell, LA 70458
MLS# NO2543850Listed by: REALTY ONE GROUP IMMOBILIA - New
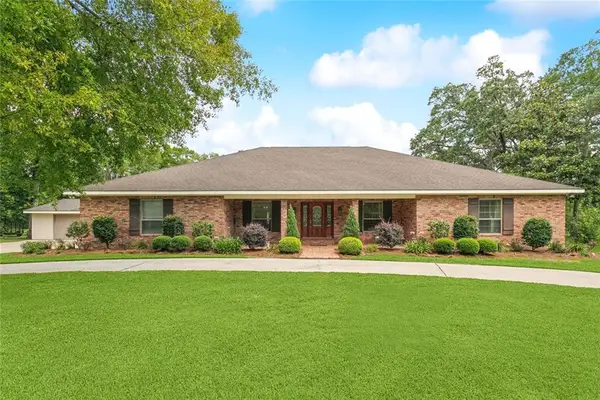 $649,000Active4 beds 4 baths3,423 sq. ft.
$649,000Active4 beds 4 baths3,423 sq. ft.63 Doubloon Drive, Slidell, LA 70461
MLS# 2544459Listed by: CENTURY 21 INVESTMENT REALTY - New
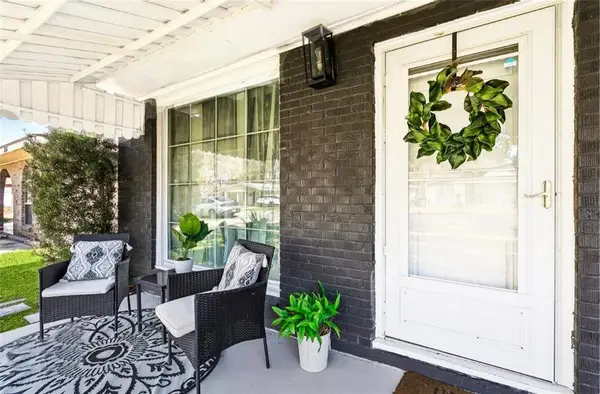 $150,000Active3 beds 1 baths950 sq. ft.
$150,000Active3 beds 1 baths950 sq. ft.860 Oak Street, Slidell, LA 70458
MLS# 2543811Listed by: WATERMARK REALTY, LLC - New
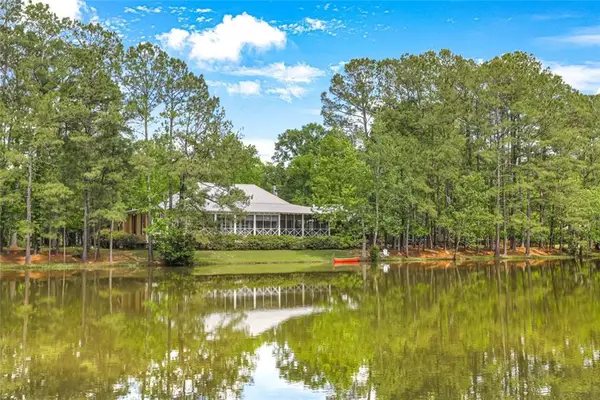 $740,000Active3 beds 3 baths2,456 sq. ft.
$740,000Active3 beds 3 baths2,456 sq. ft.119 Shirmac Drive, Slidell, LA 70461
MLS# 2544048Listed by: ENGEL & VOLKERS SLIDELL - MANDEVILLE - New
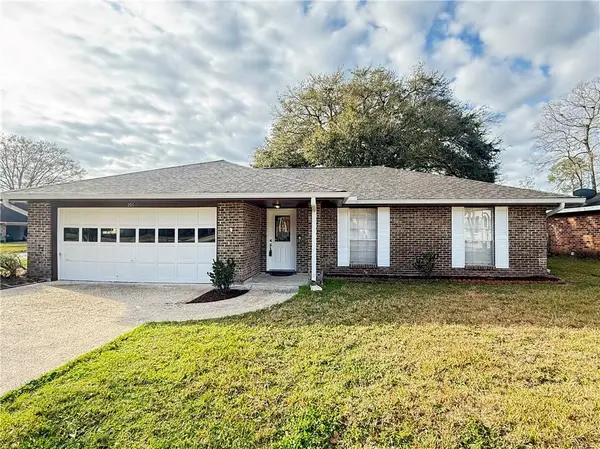 $229,000Active4 beds 2 baths2,016 sq. ft.
$229,000Active4 beds 2 baths2,016 sq. ft.201 Darwin Drive, Slidell, LA 70458
MLS# 2544344Listed by: ERA TOP AGENT REALTY - New
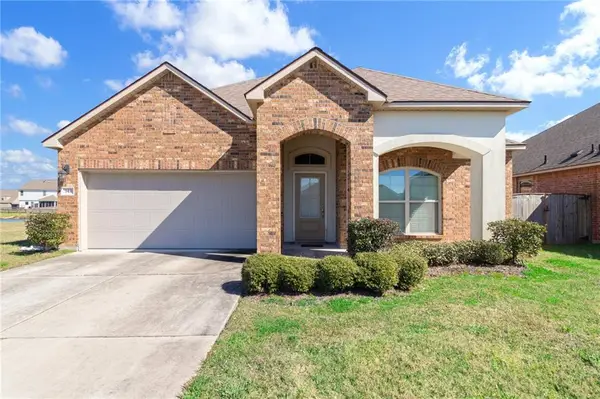 $260,000Active3 beds 2 baths1,453 sq. ft.
$260,000Active3 beds 2 baths1,453 sq. ft.144 E Lake Court, Slidell, LA 70461
MLS# 2544571Listed by: KELLER WILLIAMS REALTY NEW ORLEANS - New
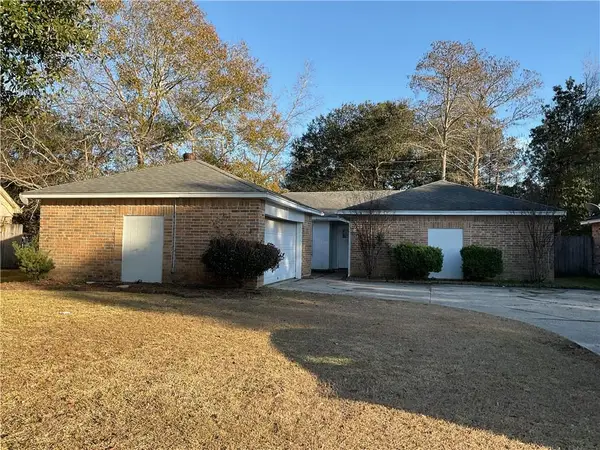 $167,500Active4 beds 3 baths2,220 sq. ft.
$167,500Active4 beds 3 baths2,220 sq. ft.105 Westminster Drive, Slidell, LA 70460
MLS# 2543997Listed by: COMMUNITY REALESTATE LLC - New
 $250,000Active3 beds 2 baths1,266 sq. ft.
$250,000Active3 beds 2 baths1,266 sq. ft.4611 Oak Drive, Slidell, LA 70461
MLS# 2544489Listed by: WAYNE SONGY & ASSOCIATES - Open Sat, 2 to 4pmNew
 $1,499,000Active5 beds 6 baths5,531 sq. ft.
$1,499,000Active5 beds 6 baths5,531 sq. ft.305 Highland Bluff Drive, Slidell, LA 70461
MLS# 2540206Listed by: EXP REALTY, LLC - New
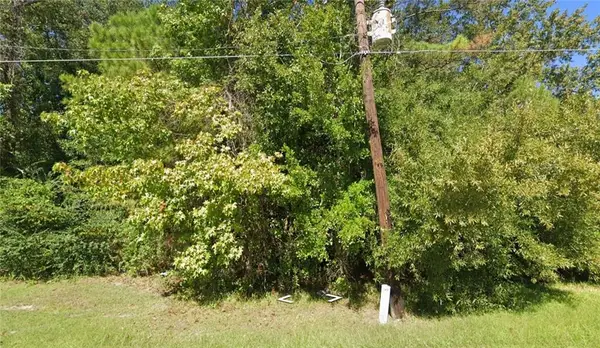 $74,999Active0.43 Acres
$74,999Active0.43 Acres2787 Sgt. Alfred Drive, Slidell, LA 70458
MLS# 2544268Listed by: HOMESMART REALTY SOUTH

