232 Chateau Drive, Slidell, LA 70460
Local realty services provided by:Better Homes and Gardens Real Estate Rhodes Realty
232 Chateau Drive,Slidell, LA 70460
$370,000
- 4 Beds
- 3 Baths
- 2,631 sq. ft.
- Single family
- Active
Listed by: william dekemel
Office: nexthome innovative realty
MLS#:2528319
Source:LA_CLBOR
Price summary
- Price:$370,000
- Price per sq. ft.:$137.04
About this home
Your Dream Home Awaits in Regal Park Estates!
Tucked away on a quiet cul-de-sac in the park-like Regal Park Estates neighborhood, this stunning Slidell beauty has it all — space, style, and serenity! With 2,631 sq. ft. of living area, 4 bedrooms, and 2.5 baths, this home has been thoughtfully updated and is ready for you to move right in.
Step inside and fall in love with the bright, open floor plan — a spacious kitchen, dining, and living area with new flooring, tons of cabinets and counter space, and new or recently new appliances. It’s the perfect setup for family gatherings and entertaining!
Outside, your own private paradise awaits! Sitting on 1.5 fully fenced acres, this property features a large pond, a HUGE backyard, a 21' x 11' gazebo, a 14' x 19' covered porch, and a storage shed — everything you need for outdoor fun and relaxation. There’s even room to expand with a 2-car garage or carport if you’d like!
Enjoy low-maintenance vinyl siding, no flood zone, and quick access to shopping, restaurants, and I-12 — all while living in peaceful surroundings with plenty of room to roam.
This one checks every box — come see it before it’s gone!
Contact an agent
Home facts
- Year built:1981
- Listing ID #:2528319
- Added:107 day(s) ago
- Updated:February 12, 2026 at 03:54 PM
Rooms and interior
- Bedrooms:4
- Total bathrooms:3
- Full bathrooms:2
- Half bathrooms:1
- Living area:2,631 sq. ft.
Heating and cooling
- Cooling:1 Unit, Central Air
- Heating:Central, Heating
Structure and exterior
- Roof:Shingle
- Year built:1981
- Building area:2,631 sq. ft.
- Lot area:1.5 Acres
Schools
- High school:STPSB
- Middle school:STPSB
- Elementary school:STPSB
Utilities
- Water:Well
- Sewer:Treatment Plant
Finances and disclosures
- Price:$370,000
- Price per sq. ft.:$137.04
New listings near 232 Chateau Drive
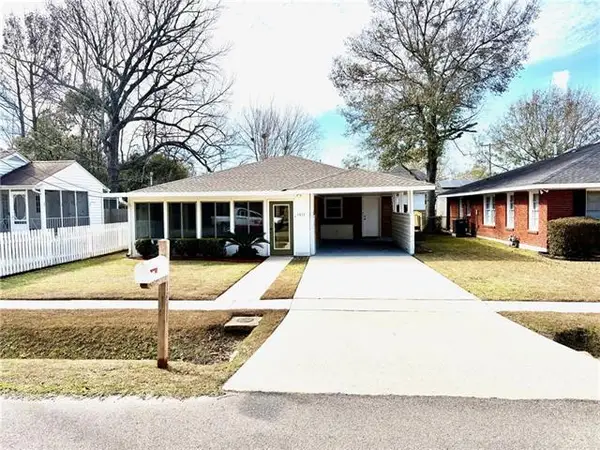 $220,000Active3 beds 1 baths1,175 sq. ft.
$220,000Active3 beds 1 baths1,175 sq. ft.1411 8th Street, Slidell, LA 70458
MLS# NO2540705Listed by: ENGEL & VOLKERS SLIDELL - MANDEVILLE- New
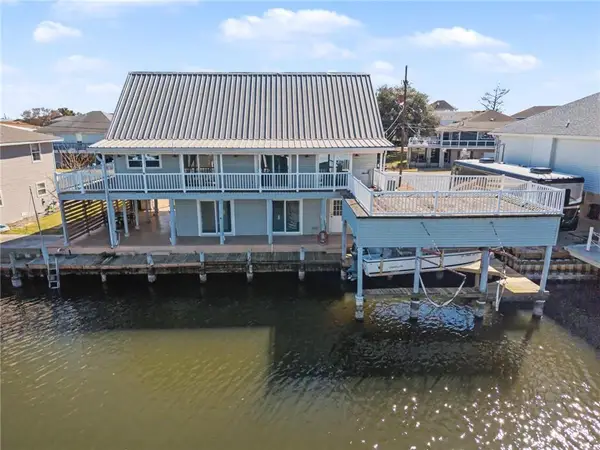 $340,000Active2 beds 3 baths1,522 sq. ft.
$340,000Active2 beds 3 baths1,522 sq. ft.232 Jacqueline Drive, Slidell, LA 70458
MLS# 2539556Listed by: REALTY ONE GROUP IMMOBILIA - New
 $15,000Active0.26 Acres
$15,000Active0.26 Acres0 Beverly Avenue, Slidell, LA 70461
MLS# 2542057Listed by: KELLER WILLIAMS NOLA NORTHLAKE - New
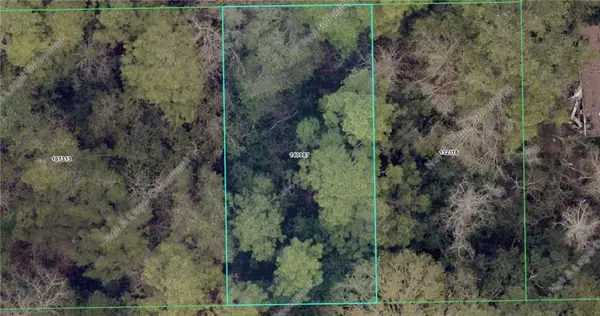 $3,500Active0 Acres
$3,500Active0 Acres0 Slidell Avenue, Slidell, LA 70460
MLS# 2542595Listed by: ABEK REAL ESTATE - New
 $149,500Active3 beds 2 baths1,401 sq. ft.
$149,500Active3 beds 2 baths1,401 sq. ft.1081 Clairise Court, Slidell, LA 70461
MLS# 2542608Listed by: 1% LISTS REALTY PROFESSIONALS - New
 $149,500Active3 beds 2 baths1,401 sq. ft.
$149,500Active3 beds 2 baths1,401 sq. ft.1081 Clairise Court, Slidell, LA 70461
MLS# NO2542608Listed by: 1% LISTS REALTY PROFESSIONALS - New
 $172,000Active3 beds 2 baths1,238 sq. ft.
$172,000Active3 beds 2 baths1,238 sq. ft.4695 Oak Drive, Slidell, LA 70461
MLS# 2542302Listed by: MIRAMBELL REALTY - New
 $515,000Active4 beds 3 baths2,778 sq. ft.
$515,000Active4 beds 3 baths2,778 sq. ft.1234 Cutter Cove, Slidell, LA 70458
MLS# 2542310Listed by: REAL BROKER, LLC - New
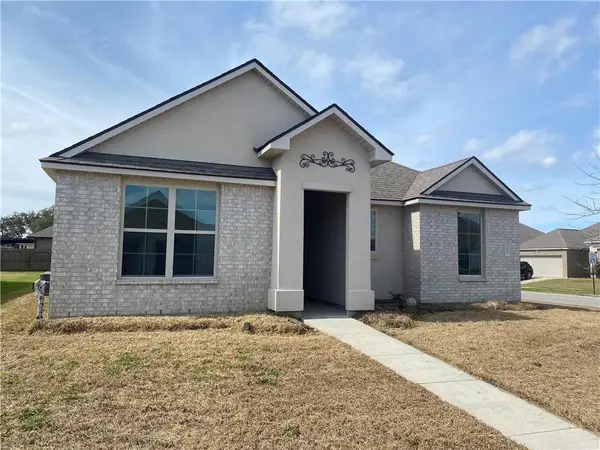 Listed by BHGRE$250,000Active3 beds 2 baths1,578 sq. ft.
Listed by BHGRE$250,000Active3 beds 2 baths1,578 sq. ft.4429 Marais River Drive, Slidell, LA 70461
MLS# 2542463Listed by: BETTER HOMES AND GARDENS REAL ESTATE RHODES REALTY - New
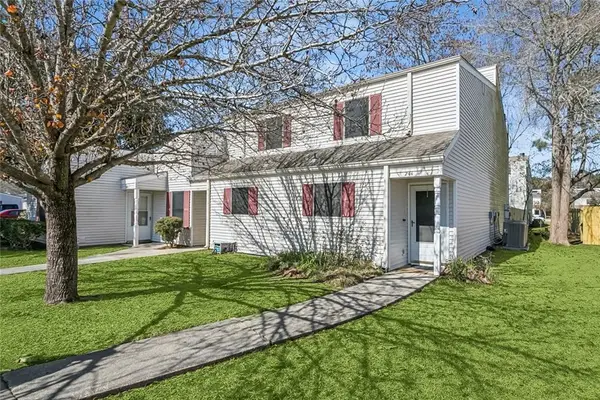 $129,900Active2 beds 2 baths1,196 sq. ft.
$129,900Active2 beds 2 baths1,196 sq. ft.244 Putters Lane #43-C, Slidell, LA 70460
MLS# 2542476Listed by: AMANDA MILLER REALTY, LLC

