2986 Palm Drive, Slidell, LA 70458
Local realty services provided by:Better Homes and Gardens Real Estate Rhodes Realty
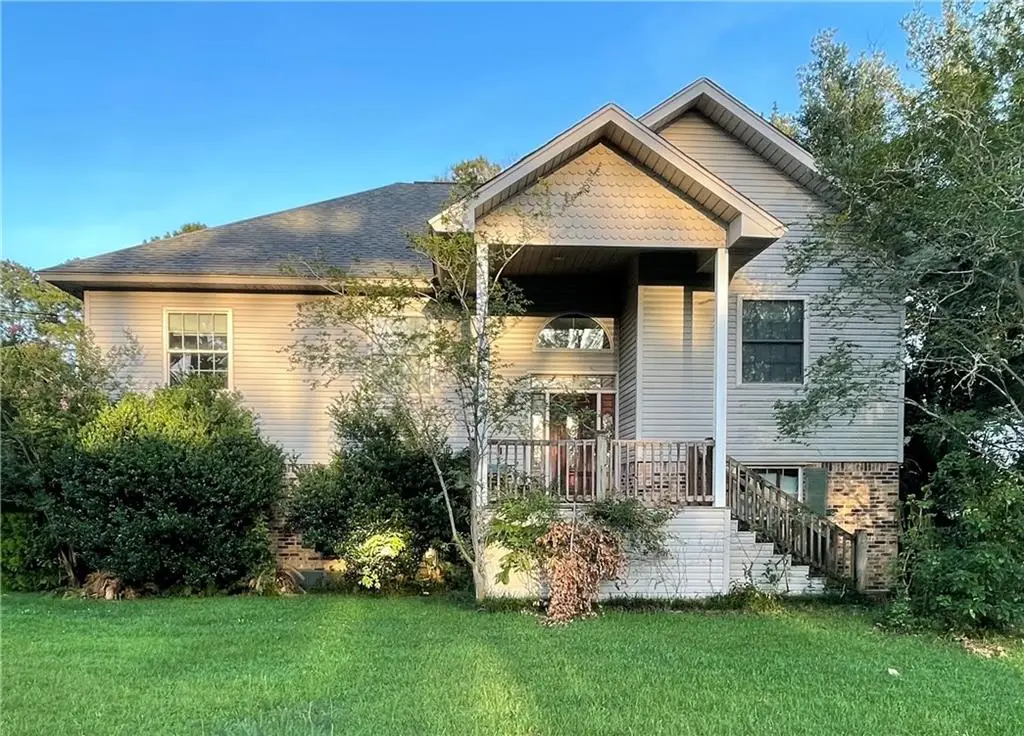
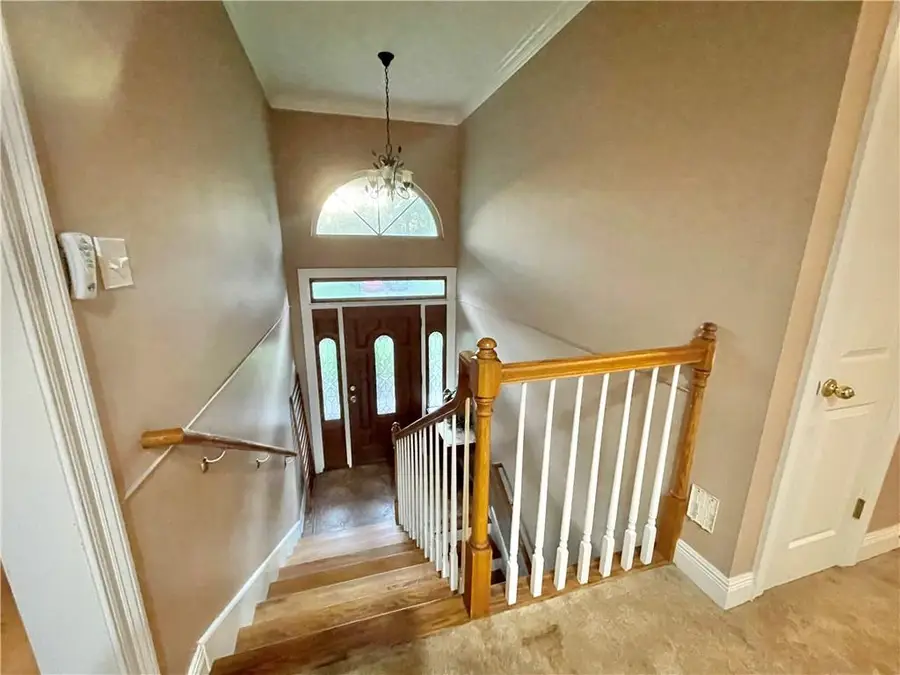
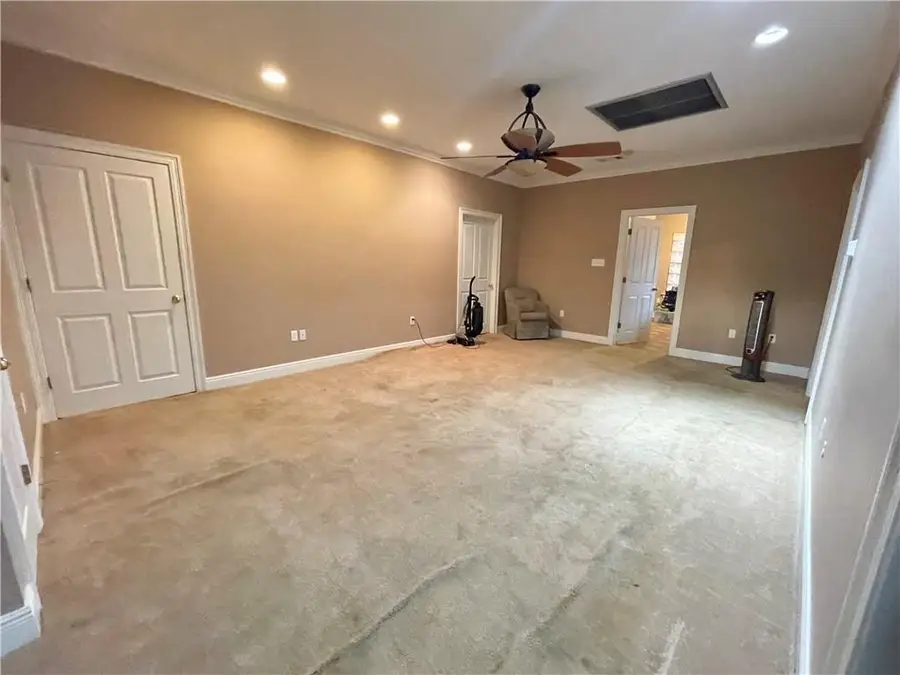
2986 Palm Drive,Slidell, LA 70458
$175,000
- 4 Beds
- 3 Baths
- 2,951 sq. ft.
- Single family
- Active
Listed by:katie delage
Office:reve, realtors
MLS#:2506909
Source:LA_CLBOR
Price summary
- Price:$175,000
- Price per sq. ft.:$29.65
- Monthly HOA dues:$4.17
About this home
Unique opportunity for waterfront living without the waterfront price tag! With all major systems in working order, updated bathrooms, custom kitchen cabinets and countertops already in place, this one is all about cosmetic touches: with some new flooring, fresh paint, appliances, landscaping, exterior cleanup and a little TLC to the dock and boat launch — and you're sitting on instant equity. Second floor is being cleared of all belongings and cleaned up. 4 beds, 3 full baths total. The main home offers 3 beds, 2 full baths, with separate living and den areas. Bonus 527sqft apartment suite: Equipped with ADA features, ensuite bath and it's own living room. Conjoined to main home by a study/ sitting area, French doors and operable indoor elevator, this area offers privacy for multi-gen living, rental income, or guests. Fully enclosed first floor (hello future game room, gym, or workshop!), and a full staircase on the second floor leading to an unfinished attic ready to be transformed into a 3rd story expansion. Outside you will find an expansive driveway to fit all of the cars for your Santa on The Bayou Parties. Waterfront navigable- (about) a 5 minute boat ride to Palm Lake, 15 minutes to Bayou Bonfouca and in less than 30 minutes, you'll be anchoring in Lake Pontchartrain. A true sports(wo)man's paradise. This is more than a house- it’s an opportunity to build equity, create your dream home, and become part of a neighborhood that thrives on community!
Contact an agent
Home facts
- Year built:2005
- Listing Id #:2506909
- Added:50 day(s) ago
- Updated:August 14, 2025 at 03:03 PM
Rooms and interior
- Bedrooms:4
- Total bathrooms:3
- Full bathrooms:3
- Living area:2,951 sq. ft.
Heating and cooling
- Cooling:2 Units, Central Air
- Heating:Central, Heating, Multiple Heating Units
Structure and exterior
- Roof:Shingle
- Year built:2005
- Building area:2,951 sq. ft.
- Lot area:0.41 Acres
Utilities
- Water:Public
- Sewer:Public Sewer
Finances and disclosures
- Price:$175,000
- Price per sq. ft.:$29.65
New listings near 2986 Palm Drive
- New
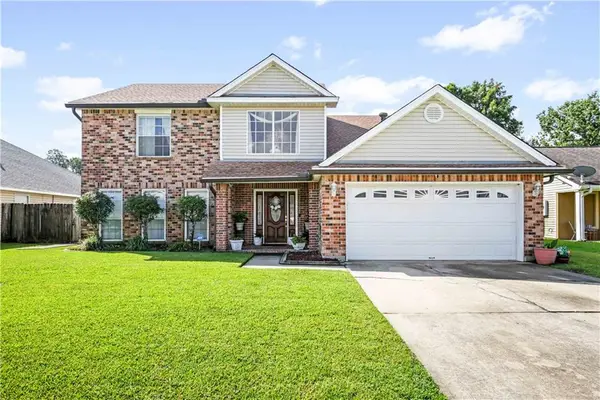 $260,000Active3 beds 3 baths2,055 sq. ft.
$260,000Active3 beds 3 baths2,055 sq. ft.1805 Barrymore Drive, Slidell, LA 70461
MLS# 2516250Listed by: LATTER & BLUM (LATT14) - New
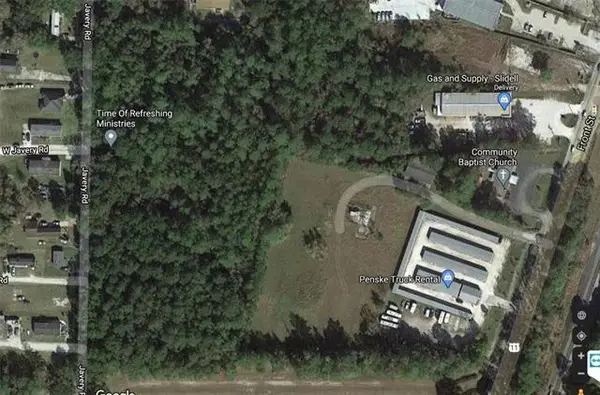 $149,000Active4.54 Acres
$149,000Active4.54 AcresJavery Road, Slidell, LA 70460
MLS# 2516933Listed by: AMANDA MILLER REALTY, LLC - New
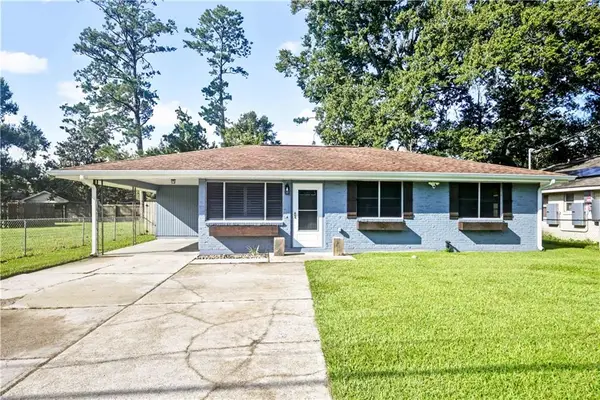 $175,000Active3 beds 2 baths1,238 sq. ft.
$175,000Active3 beds 2 baths1,238 sq. ft.471 Olive Drive, Slidell, LA 70458
MLS# 2516495Listed by: LATTER & BLUM (LATT14) - New
 $140,000Active3 beds 2 baths1,576 sq. ft.
$140,000Active3 beds 2 baths1,576 sq. ft.35228 Melody Lane, Slidell, LA 70460
MLS# 2516912Listed by: KELLER WILLIAMS REALTY SERVICES - New
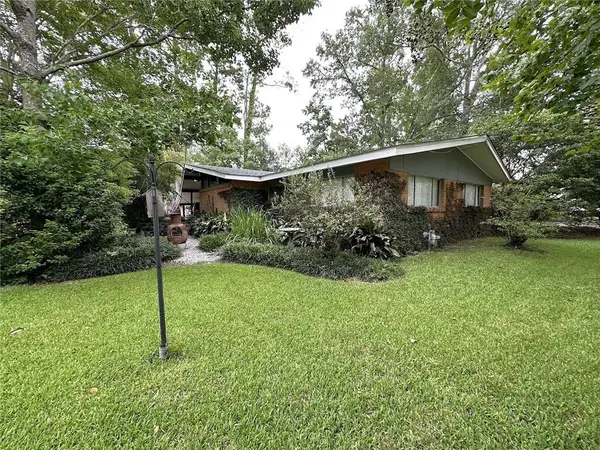 $159,900Active3 beds 2 baths1,466 sq. ft.
$159,900Active3 beds 2 baths1,466 sq. ft.1037 Michigan Avenue, Slidell, LA 70458
MLS# 2516332Listed by: DISTINCTIVE REAL ESTATE - New
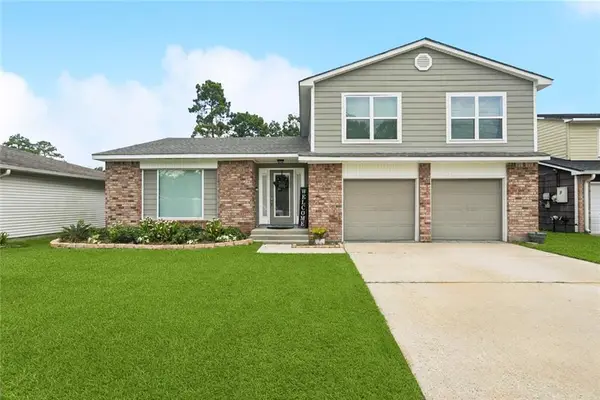 $275,000Active3 beds 3 baths2,374 sq. ft.
$275,000Active3 beds 3 baths2,374 sq. ft.502 Drury Lane, Slidell, LA 70460
MLS# 2516603Listed by: REVE, REALTORS - New
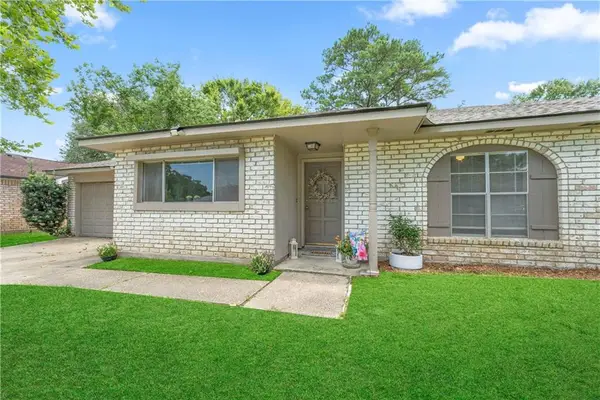 $193,500Active3 beds 2 baths1,387 sq. ft.
$193,500Active3 beds 2 baths1,387 sq. ft.218 William Drive, Slidell, LA 70458
MLS# 2515591Listed by: FALAYA - New
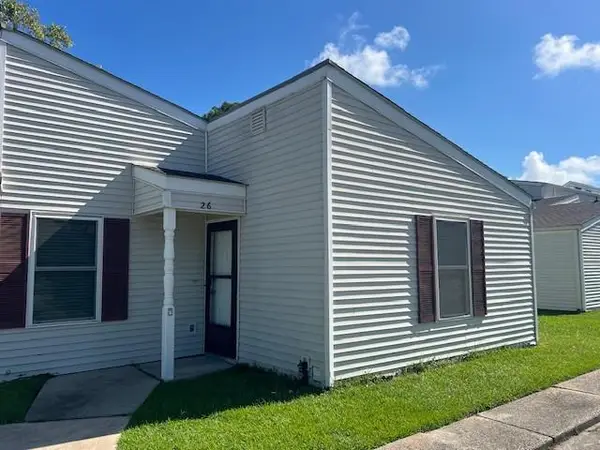 $125,000Active2 beds 2 baths1,200 sq. ft.
$125,000Active2 beds 2 baths1,200 sq. ft.26 Birdie Drive #26, Slidell, LA 70460
MLS# 2516161Listed by: REALTY ONE GROUP IMMOBILIA - Open Sat, 10am to 12pmNew
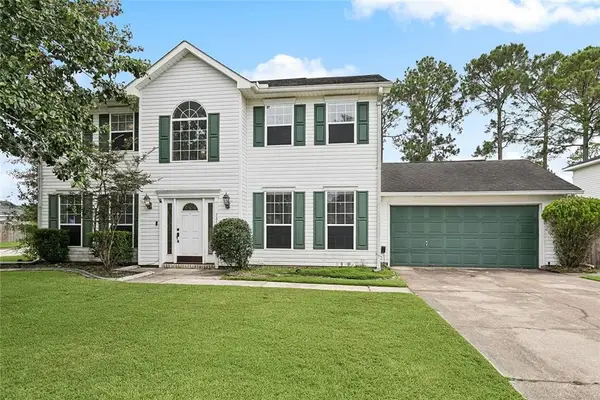 $275,000Active4 beds 3 baths2,658 sq. ft.
$275,000Active4 beds 3 baths2,658 sq. ft.5341 Clearpoint Drive, Slidell, LA 70460
MLS# 2516474Listed by: KELLER WILLIAMS REALTY 455-0100 - New
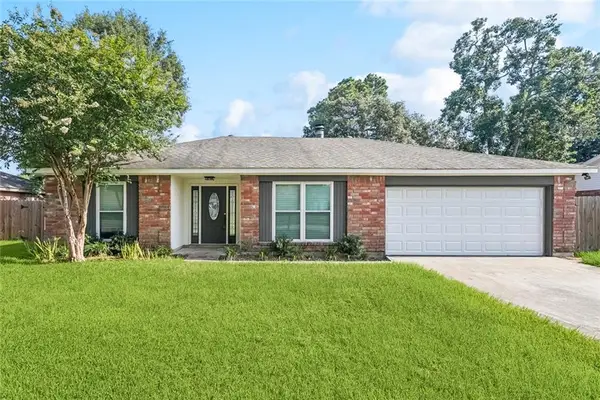 $199,000Active4 beds 2 baths1,857 sq. ft.
$199,000Active4 beds 2 baths1,857 sq. ft.312 Driftwood Circle, Slidell, LA 70458
MLS# 2512974Listed by: REAL PROPERTY REALTORS
