3241 Rousset Ridge Drive, Slidell, LA 70461
Local realty services provided by:Better Homes and Gardens Real Estate Lindsey Realty
3241 Rousset Ridge Drive,Slidell, LA 70461
$329,999
- 4 Beds
- 3 Baths
- 2,473 sq. ft.
- Single family
- Active
Listed by: angelique sterling
Office: keller williams realty 455-0100
MLS#:2528608
Source:LA_GSREIN
Price summary
- Price:$329,999
- Price per sq. ft.:$106.76
- Monthly HOA dues:$62.08
About this home
WELCOME HOME! This stunning Acadian-style residence offers 4 spacious bedrooms and 3 full baths — a truly sweet retreat for everyday living.
Love to entertain? The open-concept floor plan is great for hosting family and friends, featuring a chef’s kitchen with walk-in pantry, extended island, stainless steel appliances, and smart home features.
The oversized primary suite provides peace and privacy with space for a cozy sitting area, a spa-inspired ensuite with soaking tub, walk-in shower, and massive closet.
Additional highlights include gas fireplace, wood flooring throughout, soaring ceilings, tankless water heater, ADT security system, and covered front & rear patios.
LOCATED IN FLOOD ZONE X Just a short commute to Downtown New Orleans with convenient access to shopping, dining, and entertainment.
Enjoy resort-style amenities including a pool with water slides, fitness center, basketball and soccer courts, playgrounds, walking/biking paths, and peaceful lake views.
$0 down financing and grant programs available! Or save thousands by assuming the seller’s 4% interest rate.
Contact Angelique Sterling – 504-679-1525 for details.
Contact an agent
Home facts
- Year built:2023
- Listing ID #:2528608
- Added:289 day(s) ago
- Updated:November 23, 2025 at 04:44 PM
Rooms and interior
- Bedrooms:4
- Total bathrooms:3
- Full bathrooms:3
- Living area:2,473 sq. ft.
Heating and cooling
- Cooling:1 Unit, Central Air
- Heating:Central, Heating
Structure and exterior
- Roof:Shingle
- Year built:2023
- Building area:2,473 sq. ft.
- Lot area:0.21 Acres
Utilities
- Water:Public
- Sewer:Public Sewer
Finances and disclosures
- Price:$329,999
- Price per sq. ft.:$106.76
New listings near 3241 Rousset Ridge Drive
- New
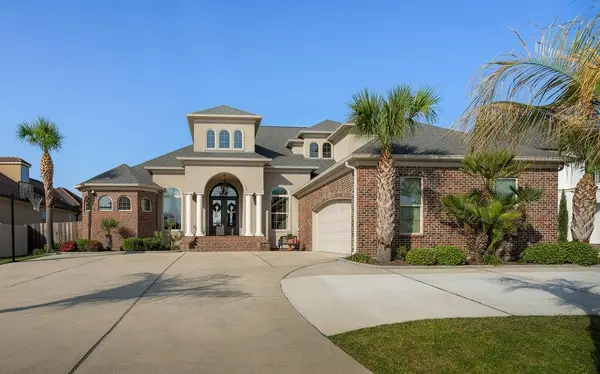 $1,350,000Active4 beds 4 baths4,876 sq. ft.
$1,350,000Active4 beds 4 baths4,876 sq. ft.2009 Sunset Boulevard, Slidell, LA 70461
MLS# 2532087Listed by: COMPASS SLIDELL (LATT14) - New
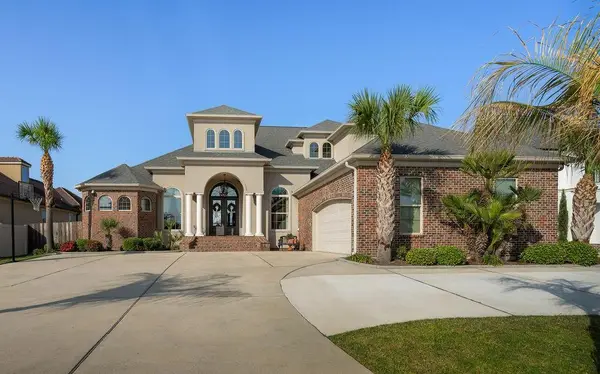 $1,350,000Active4 beds 4 baths4,876 sq. ft.
$1,350,000Active4 beds 4 baths4,876 sq. ft.2009 Sunset Boulevard, Slidell, LA 70461
MLS# NO2532087Listed by: COMPASS SLIDELL (LATT14) - New
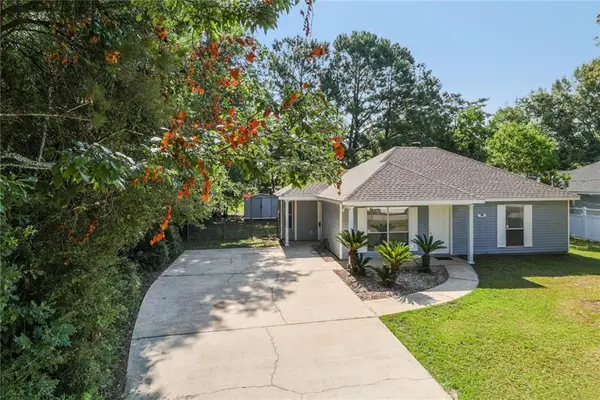 $170,000Active2 beds 1 baths1,000 sq. ft.
$170,000Active2 beds 1 baths1,000 sq. ft.1612 Live Oak Street, Slidell, LA 70460
MLS# 2531896Listed by: COMPASS SLIDELL (LATT14) - New
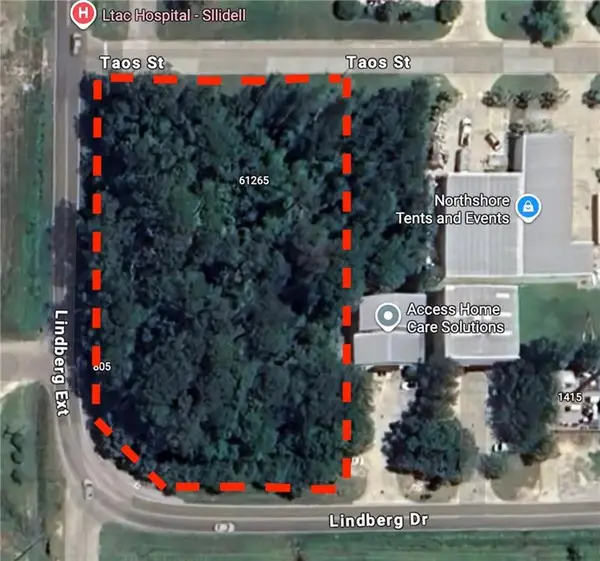 $500,000Active1.24 Acres
$500,000Active1.24 AcresLot 5,6,7,8 Lindberg Drive, Slidell, LA 70458
MLS# 2530781Listed by: COMPASS METRO (LATT01) - New
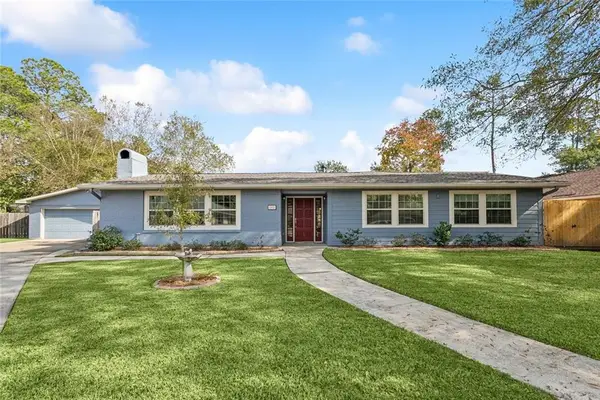 $325,000Active4 beds 2 baths2,290 sq. ft.
$325,000Active4 beds 2 baths2,290 sq. ft.802 Franklin Court, Slidell, LA 70458
MLS# 2530463Listed by: MOVING A.LONG REALTY - New
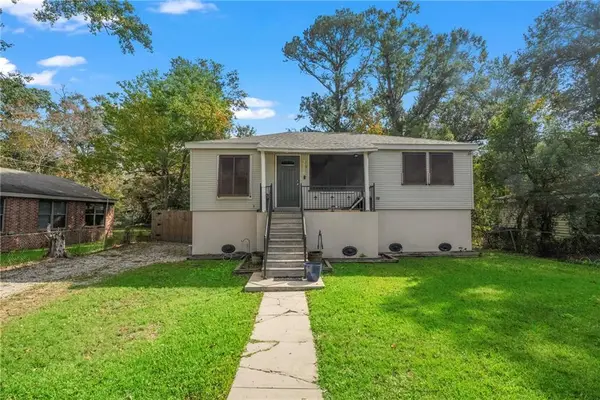 $139,000Active3 beds 1 baths925 sq. ft.
$139,000Active3 beds 1 baths925 sq. ft.3176 Carey Street, Slidell, LA 70458
MLS# 2532061Listed by: KELLER WILLIAMS REALTY SERVICES - New
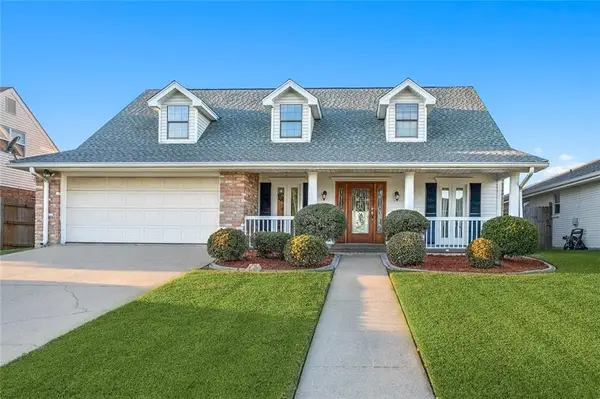 $358,900Active3 beds 3 baths2,313 sq. ft.
$358,900Active3 beds 3 baths2,313 sq. ft.214 Blackfin Cove, Slidell, LA 70458
MLS# 2531110Listed by: CENTURY 21 INVESTMENT REALTY - New
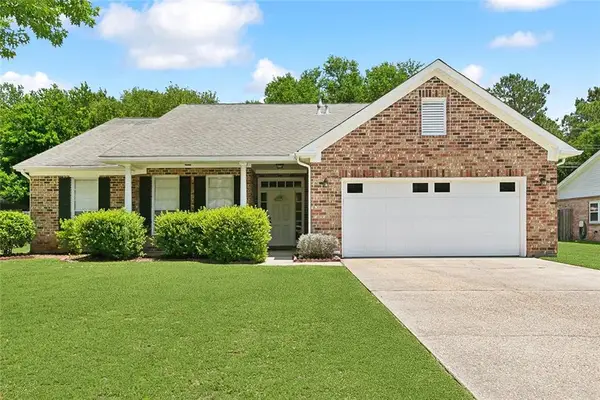 $293,900Active4 beds 2 baths2,303 sq. ft.
$293,900Active4 beds 2 baths2,303 sq. ft.3126 E Meadow Lake Drive, Slidell, LA 70461
MLS# 2532046Listed by: AMANDA MILLER REALTY, LLC - New
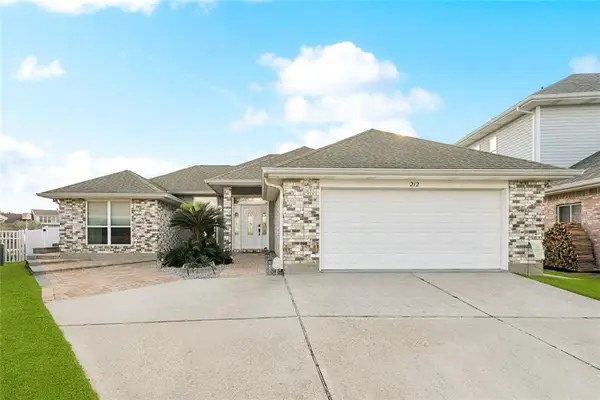 $450,000Active3 beds 3 baths2,077 sq. ft.
$450,000Active3 beds 3 baths2,077 sq. ft.212 Eydie Lane, Slidell, LA 70458
MLS# 2531741Listed by: MELROSE GROUP REALTY - New
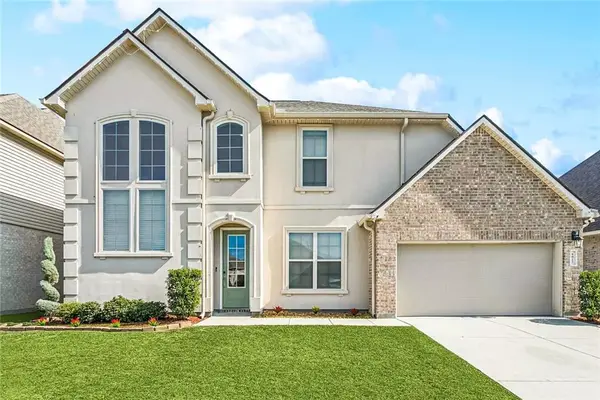 $425,000Active5 beds 3 baths3,168 sq. ft.
$425,000Active5 beds 3 baths3,168 sq. ft.5812 Raquette Bay Road, Slidell, LA 70461
MLS# 2531972Listed by: 1% LISTS REALTY PROFESSIONALS
