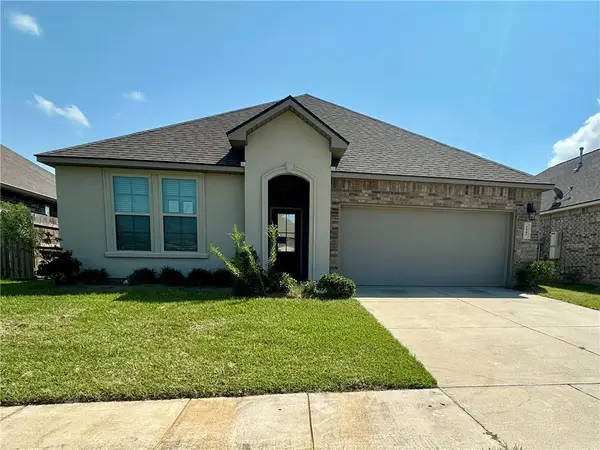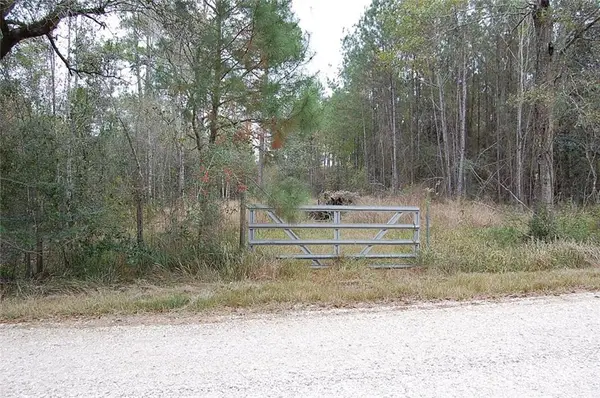34062 Laurent Road, Slidell, LA 70460
Local realty services provided by:Better Homes and Gardens Real Estate Rhodes Realty
Listed by:chip julien
Office:donald julien & associates, inc.
MLS#:2523993
Source:LA_GSREIN
Price summary
- Price:$155,000
- Price per sq. ft.:$38.46
About this home
Nestled in the charming water access community of Coin Du Lestin, this spacious home offers a delightful blend of comfort and potential. With 3 bedrooms and 2.5 bathrooms, this house is brimming with features to explore. The interior upper level spans 2015 sqft and boasts a spacious kitchen with ample cabinet space, a formal living room with access to the front balcony and a roomy family room complete with a fireplace with access to the rear deck. The primary suite, features double sinks, a garden tub, a walk-in shower, and additional separate walk-in closets for added convenience.
On the lower level, the unfinished ground floor area is a wealth of potential to add even more custom spaces. The oversized garage offers plenty of space for cars and workshop area. And the enclosed sunroom is an added entertaining space! Additionally, the 2 rear covered patios provides a relaxing ground floor back yard outdoor space to unwind. The property also includes a fenced kennel, offering a spot for your furry friends to play.
Located within a short distance of scenic spots like the Foggy Waters Marina and the Tammany Trace Bike Trail, this home combines practicality with leisure. Don't miss this opportunity to make this house your own!
Contact an agent
Home facts
- Year built:1984
- Listing ID #:2523993
- Added:1 day(s) ago
- Updated:September 30, 2025 at 10:48 PM
Rooms and interior
- Bedrooms:3
- Total bathrooms:3
- Full bathrooms:2
- Half bathrooms:1
- Living area:2,015 sq. ft.
Heating and cooling
- Cooling:Central Air
- Heating:Central, Heating
Structure and exterior
- Roof:Shingle
- Year built:1984
- Building area:2,015 sq. ft.
- Lot area:0.28 Acres
Utilities
- Water:Public
- Sewer:Treatment Plant
Finances and disclosures
- Price:$155,000
- Price per sq. ft.:$38.46
New listings near 34062 Laurent Road
- New
 $235,000Active4 beds 2 baths1,867 sq. ft.
$235,000Active4 beds 2 baths1,867 sq. ft.1442 Banks View Street, Slidell, LA 70461
MLS# 2521152Listed by: LATTER & BLUM (LATT10) - New
 $285,000Active4 beds 3 baths2,088 sq. ft.
$285,000Active4 beds 3 baths2,088 sq. ft.7556 1st Lake Drive, Slidell, LA 70461
MLS# 2523798Listed by: RE/MAX SELECT - New
 $150,000Active0 Acres
$150,000Active0 AcresAmber Street, Slidell, LA 70461
MLS# NO2209024Listed by: CENTURY 21 INVESTMENT REALTY - New
 $16,000Active0 Acres
$16,000Active0 AcresLots 17-18 Sq 8 Beverly Heights Manor, Slidell, LA 70458
MLS# NO2265733Listed by: LATTER & BLUM (LATT01) - New
 $19,999Active0 Acres
$19,999Active0 AcresRailroad Avenue, Slidell, LA 70460
MLS# NO2322108Listed by: CBTEC METAIRIE - New
 $895,000Active3 beds 3 baths3,476 sq. ft.
$895,000Active3 beds 3 baths3,476 sq. ft.111 Hooper Loop, Slidell, LA 70461
MLS# NO2332111Listed by: CBTEC METAIRIE - New
 $150,000Active0 Acres
$150,000Active0 AcresAmber Street, Slidell, LA 70461
MLS# NO2349813Listed by: CENTURY 21 INVESTMENT REALTY - New
 $425,000Active1.89 Acres
$425,000Active1.89 Acres0 U.s. Hwy 11 (front St.) Street, Slidell, LA 70458
MLS# NO2371511Listed by: LATTER & BLUM (LATT14) - New
 $249,900Active0 Acres
$249,900Active0 AcresNeslo Road, Slidell, LA 70460
MLS# NO2372590Listed by: CBTEC SLIDELL
