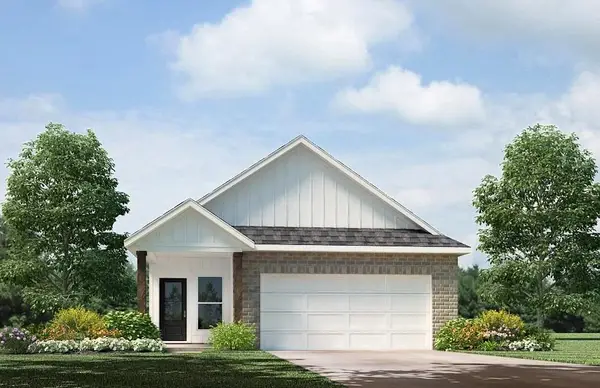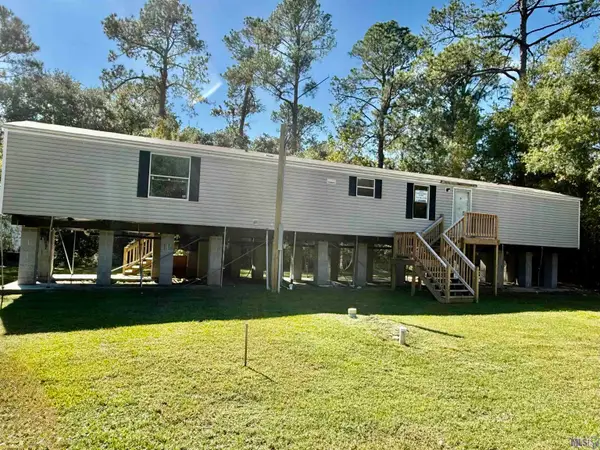3566 Walter Drive, Slidell, LA 70458
Local realty services provided by:Better Homes and Gardens Real Estate Rhodes Realty
3566 Walter Drive,Slidell, LA 70458
$305,000
- 4 Beds
- 3 Baths
- 2,750 sq. ft.
- Single family
- Active
Listed by: jeffery lindsay
Office: keller williams nola northlake
MLS#:NO2505920
Source:LA_RAAMLS
Price summary
- Price:$305,000
- Price per sq. ft.:$94.72
About this home
Spacious & Stylish Home Built for Entertaining - 4 Bed | 2.5 Bath | Chef's Kitchen | Workshop | Whole House Generator Welcome to your dream home! This beautifully designed 4-bedroom, 2.5-bath residence offers exceptional space, comfort, and luxury touches throughout. All bedrooms are conveniently located upstairs, giving you a wide-open main level devoted entirely to living and entertaining. The heart of the home is a top-of-the-line chef's kitchen featuring a six-burner gas range, double oven, microwave, built-in ice maker, stunning cabinetry, and generous counter space--perfect for both everyday meals and holiday gatherings. Just off the kitchen, enjoy a cozy breakfast area to one side, and a formal dining room complete with a built-in buffet for serving or display on the other side! Two fireplaces add warmth and charm--one upstairs and one in the spacious downstairs den, which flows seamlessly into a large sunroom overlooking the lush backyard. Step outside to a 42-foot covered patio--ideal for outdoor entertaining--and take advantage of the 24x16 barn/workshop, perfect for hobbies, storage, or workspace. Beautiful wood floors flow throughout the downstairs, enhancing the home's elegance and warmth. Additional features include a Generac whole house generator, ample driveway parking with room for a boat or RV, and entertainment space at every turn. This is a must-see property that truly has it all--comfort, function, and exceptional space for gatherings both big and small!
Contact an agent
Home facts
- Year built:1974
- Listing ID #:NO2505920
- Added:115 day(s) ago
- Updated:January 23, 2026 at 05:48 PM
Rooms and interior
- Bedrooms:4
- Total bathrooms:3
- Full bathrooms:2
- Half bathrooms:1
- Living area:2,750 sq. ft.
Heating and cooling
- Cooling:Central Air
- Heating:Central Heat
Structure and exterior
- Roof:Composition
- Year built:1974
- Building area:2,750 sq. ft.
Finances and disclosures
- Price:$305,000
- Price per sq. ft.:$94.72
New listings near 3566 Walter Drive
- New
 $236,900Active3 beds 2 baths1,405 sq. ft.
$236,900Active3 beds 2 baths1,405 sq. ft.5429 Fornea Glen Way, Slidell, LA 70461
MLS# 2539684Listed by: D.R.HORTON REALTY OF LOUISIANA - New
 $234,900Active4 beds 2 baths1,506 sq. ft.
$234,900Active4 beds 2 baths1,506 sq. ft.4670 Marais River Drive, Slidell, LA 70461
MLS# 2539690Listed by: D.R.HORTON REALTY OF LOUISIANA - New
 $374,900Active4 beds 3 baths2,400 sq. ft.
$374,900Active4 beds 3 baths2,400 sq. ft.6716 Delta Ridge Avenue, Slidell, LA 70461
MLS# 2539691Listed by: D.R.HORTON REALTY OF LOUISIANA - New
 $445,000Active4 beds 3 baths2,658 sq. ft.
$445,000Active4 beds 3 baths2,658 sq. ft.517 Snead Court, Slidell, LA 70458
MLS# 2539694Listed by: WAYNE SONGY & ASSOCIATES - New
 $180,000Active3 beds 2 baths1,200 sq. ft.
$180,000Active3 beds 2 baths1,200 sq. ft.224 Lakeview Drive, Slidell, LA 70458
MLS# 2539664Listed by: ALC REALTY - New
 $263,900Active3 beds 2 baths1,549 sq. ft.
$263,900Active3 beds 2 baths1,549 sq. ft.40669 Cara Mae Street, Slidell, LA 70461
MLS# 2539680Listed by: D.R.HORTON REALTY OF LOUISIANA - New
 $252,900Active4 beds 2 baths1,612 sq. ft.
$252,900Active4 beds 2 baths1,612 sq. ft.5433 Fornea Glen Way, Slidell, LA 70461
MLS# 2539681Listed by: D.R.HORTON REALTY OF LOUISIANA  $129,000Active2 beds 2 baths1,200 sq. ft.
$129,000Active2 beds 2 baths1,200 sq. ft.112 Birdie Dr #19E, Slidell, LA 70460
MLS# BR2025008667Listed by: REAL BROKER LLC $119,900Active3 beds 2 baths1,216 sq. ft.
$119,900Active3 beds 2 baths1,216 sq. ft.38188 Oak St, Slidell, LA 70458
MLS# BR2025020714Listed by: UNITED PROPERTIES OF LOUISIANA $119,500Active2 beds 2 baths1,250 sq. ft.
$119,500Active2 beds 2 baths1,250 sq. ft.47 Birdie Drive #7, Slidell, LA 70460
MLS# NO2491269Listed by: WATERMARK REALTY, LLC
