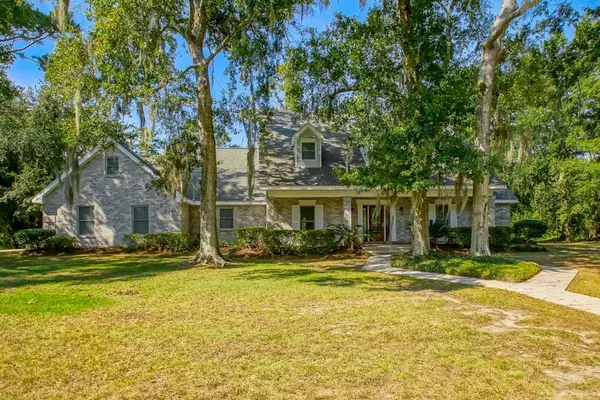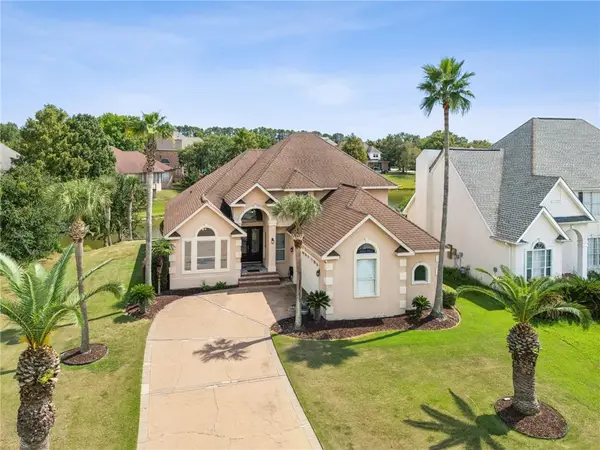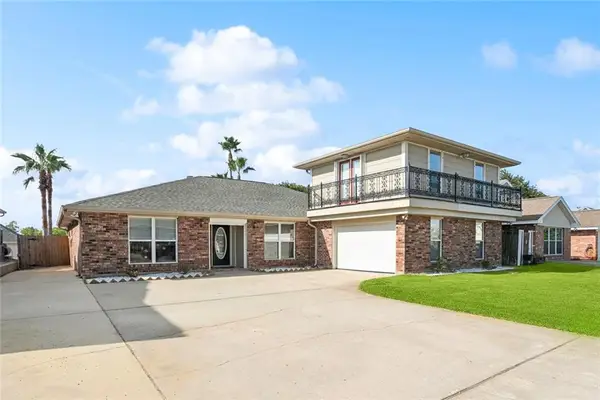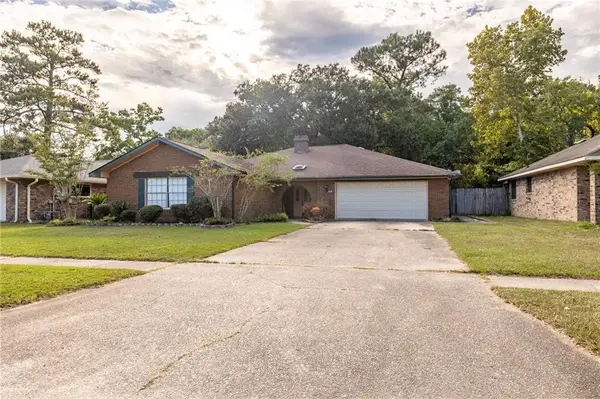3902 Croydon Street, Slidell, LA 70458
Local realty services provided by:Better Homes and Gardens Real Estate Lindsey Realty
3902 Croydon Street,Slidell, LA 70458
$230,000
- 3 Beds
- 2 Baths
- 2,156 sq. ft.
- Single family
- Active
Listed by:alycia long
Office:moving a.long realty
MLS#:2501142
Source:LA_GSREIN
Price summary
- Price:$230,000
- Price per sq. ft.:$87.75
About this home
3 bedroom 2 bath home on corner lot. Very spacious with a flex room, L-shaped formal living/dining room, walk-in closets in each bedroom, indoor laundry room, plus a large screened-in patio. Multiple storage/shed areas, BRAND NEW ROOF!! LOW assumable flood insurance. The seller is offering the buyer a home warranty up to $1000!!
Contact an agent
Home facts
- Year built:1968
- Listing ID #:2501142
- Added:137 day(s) ago
- Updated:September 25, 2025 at 03:33 PM
Rooms and interior
- Bedrooms:3
- Total bathrooms:2
- Full bathrooms:2
- Living area:2,156 sq. ft.
Heating and cooling
- Cooling:Central Air, Window Unit(s)
- Heating:Central, Gas, Heating
Structure and exterior
- Roof:Shingle
- Year built:1968
- Building area:2,156 sq. ft.
Utilities
- Water:Public
- Sewer:Public Sewer
Finances and disclosures
- Price:$230,000
- Price per sq. ft.:$87.75
New listings near 3902 Croydon Street
- New
 $230,000Active3 beds 2 baths1,244 sq. ft.
$230,000Active3 beds 2 baths1,244 sq. ft.2522 Crane Street, Slidell, LA 70460
MLS# 2523227Listed by: KELLER WILLIAMS REALTY SERVICES - New
 $230,000Active4 beds 2 baths1,651 sq. ft.
$230,000Active4 beds 2 baths1,651 sq. ft.609 Markham Drive, Slidell, LA 70458
MLS# 2523401Listed by: KEY TURNER REALTY LLC - New
 $84,500Active0.35 Acres
$84,500Active0.35 Acres297 Lakeview Dr Drive, Slidell, LA 70458
MLS# 2523333Listed by: UNITED BROKERS OF LOUISIANA,LLC - New
 $425,000Active3 beds 4 baths3,226 sq. ft.
$425,000Active3 beds 4 baths3,226 sq. ft.160 W Pearl Drive, Slidell, LA 70461
MLS# 2523050Listed by: ERA TOP AGENT REALTY - New
 $384,000Active4 beds 3 baths2,769 sq. ft.
$384,000Active4 beds 3 baths2,769 sq. ft.9 La Quinta Drive, Slidell, LA 70458
MLS# 2521316Listed by: RE/MAX SELECT - New
 $409,000Active4 beds 3 baths2,626 sq. ft.
$409,000Active4 beds 3 baths2,626 sq. ft.232 Moonraker Drive, Slidell, LA 70458
MLS# 2522808Listed by: CENTURY 21 INVESTMENT REALTY - New
 $120,000Active12 Acres
$120,000Active12 AcresLemaire Island Road, Slidell, LA 70461
MLS# 2522827Listed by: CALAMARI REALTY - New
 $89,900Active0.46 Acres
$89,900Active0.46 Acres1747 Joan Drive, Slidell, LA 70458
MLS# 2523117Listed by: CALAMARI REALTY - New
 $470,000Active5 beds 3 baths3,149 sq. ft.
$470,000Active5 beds 3 baths3,149 sq. ft.221 Leeds Drive, Slidell, LA 70461
MLS# 2523032Listed by: LATTER & BLUM (LATT14) - New
 $280,000Active4 beds 2 baths2,187 sq. ft.
$280,000Active4 beds 2 baths2,187 sq. ft.809 Constitution Drive, Slidell, LA 70458
MLS# 2523121Listed by: ENGEL & VOLKERS SLIDELL - MANDEVILLE
