401 W Lake Drive, Slidell, LA 70461
Local realty services provided by:Better Homes and Gardens Real Estate Lindsey Realty
401 W Lake Drive,Slidell, LA 70461
$239,000
- 4 Beds
- 3 Baths
- 2,378 sq. ft.
- Single family
- Pending
Listed by: harriet reynolds
Office: latter & blum (latt10)
MLS#:2515978
Source:LA_GSREIN
Price summary
- Price:$239,000
- Price per sq. ft.:$83.28
- Monthly HOA dues:$62.08
About this home
Welcome to this beautifully maintained 4-bedroom, 2.5-bath home with office located in the desirable Lakeshore Villages community. This spacious estate is situated in an X flood zone, offering both comfort and peace of mind. The open concept kitchen seamlessly flows into the dining area and main living space making entertaining a breeze. A dedicated office on the main floor provides the ideal work-from-home setup.
Upstairs, you'll find a massive den along with 3 spacious bedrooms, each featuring walk-in closets. The primary suite, located on the first floor, offers a tranquil retreat with a luxurious soaking tub, separate shower, and dual vanities.
Enjoy outdoor living in the large backyard that backs to a scenic pond, complete with a covered porch for relaxing evenings. Additional features include a 2-car garage and thoughtful layout throughout.
Don’t miss your opportunity to own this spacious and versatile home in a prime location!
Contact an agent
Home facts
- Year built:2017
- Listing ID #:2515978
- Added:142 day(s) ago
- Updated:January 11, 2026 at 09:03 AM
Rooms and interior
- Bedrooms:4
- Total bathrooms:3
- Full bathrooms:2
- Half bathrooms:1
- Living area:2,378 sq. ft.
Heating and cooling
- Cooling:2 Units, Attic Fan, Central Air
- Heating:Central, Gas, Heating
Structure and exterior
- Roof:Shingle
- Year built:2017
- Building area:2,378 sq. ft.
Utilities
- Water:Public
- Sewer:Public Sewer
Finances and disclosures
- Price:$239,000
- Price per sq. ft.:$83.28
New listings near 401 W Lake Drive
- New
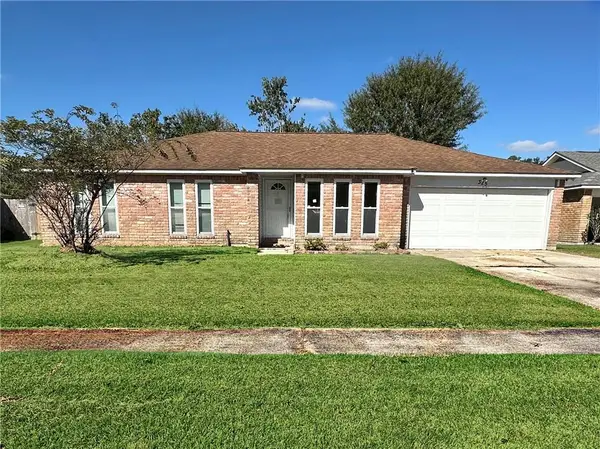 $180,000Active3 beds 2 baths1,872 sq. ft.
$180,000Active3 beds 2 baths1,872 sq. ft.325 Cawthorn Drive, Slidell, LA 70458
MLS# 2530219Listed by: COMPASS WESTBANK (LATT10) - New
 $258,000Active4 beds 2 baths1,770 sq. ft.
$258,000Active4 beds 2 baths1,770 sq. ft.6100 Clearwater Drive, Slidell, LA 70460
MLS# 2537582Listed by: THE PELLERIN GROUP NOLA LLC - New
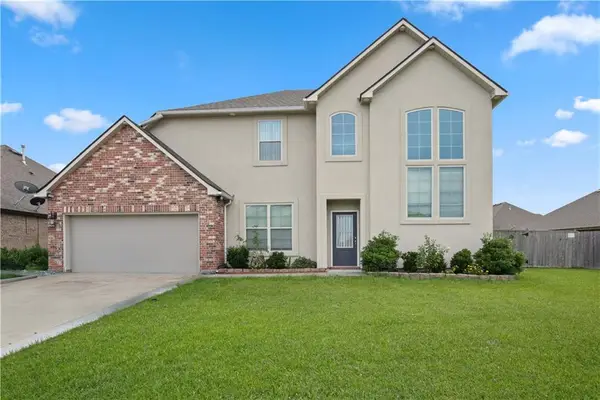 $400,000Active5 beds 3 baths3,168 sq. ft.
$400,000Active5 beds 3 baths3,168 sq. ft.504 Lakeshore Village Lane, Slidell, LA 70461
MLS# 2536673Listed by: COMPASS COVINGTON (LATT27) - New
 $134,500Active2 beds 1 baths1,027 sq. ft.
$134,500Active2 beds 1 baths1,027 sq. ft.624 Teddy Avenue, Slidell, LA 70458
MLS# 2536854Listed by: UNITED REAL ESTATE PARTNERS - New
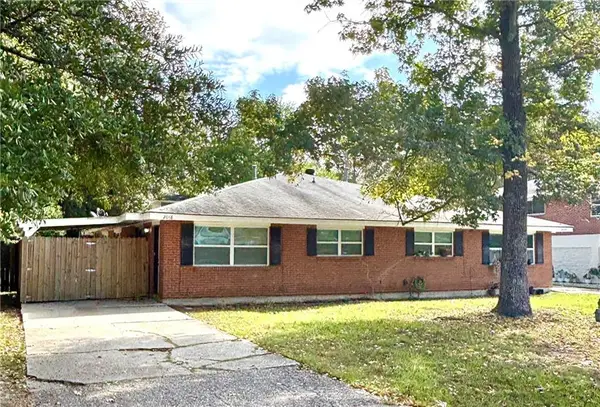 $324,900Active6 beds 4 baths2,484 sq. ft.
$324,900Active6 beds 4 baths2,484 sq. ft.2018 6th Street, Slidell, LA 70458
MLS# 2536777Listed by: REMAX ALLIANCE - New
 $324,900Active6 beds 4 baths2,484 sq. ft.
$324,900Active6 beds 4 baths2,484 sq. ft.2018 6th Street, Slidell, LA 70458
MLS# 2536780Listed by: REMAX ALLIANCE - New
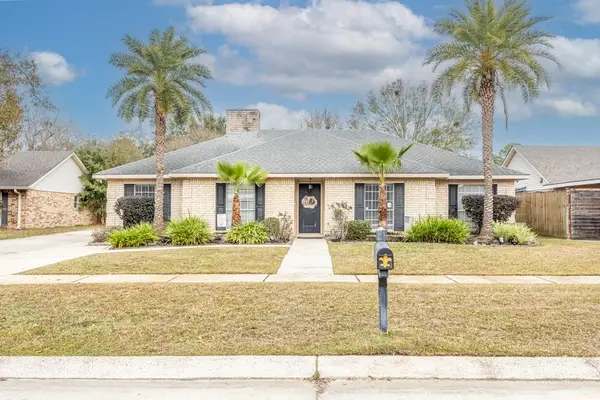 $249,900Active4 beds 2 baths1,739 sq. ft.
$249,900Active4 beds 2 baths1,739 sq. ft.412 Briargrove Drive, Slidell, LA 70458
MLS# 2537096Listed by: CALAMARI REALTY - New
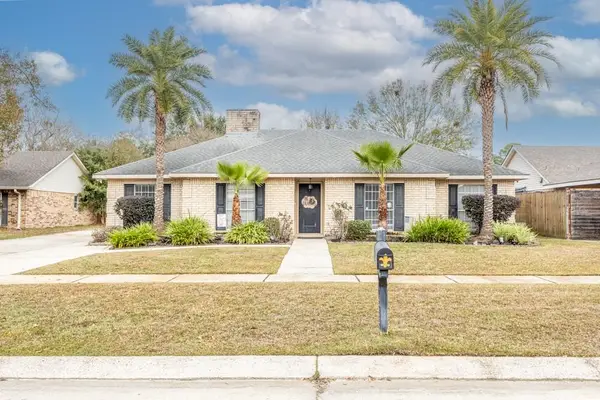 $249,900Active4 beds 2 baths1,739 sq. ft.
$249,900Active4 beds 2 baths1,739 sq. ft.412 Briargrove Drive, Slidell, LA 70458
MLS# NO2537096Listed by: CALAMARI REALTY - New
 $79,000Active0.3 Acres
$79,000Active0.3 Acres1067 Marina Villa South, Slidell, LA 70461
MLS# 2537375Listed by: KEVIN SAVOIE REAL ESTATE GROUP  $285,000Active4 beds 4 baths2,059 sq. ft.
$285,000Active4 beds 4 baths2,059 sq. ft.2951 Camellia Drive, Slidell, LA 70458
MLS# 2498067Listed by: KELLER WILLIAMS REALTY 455-0100
