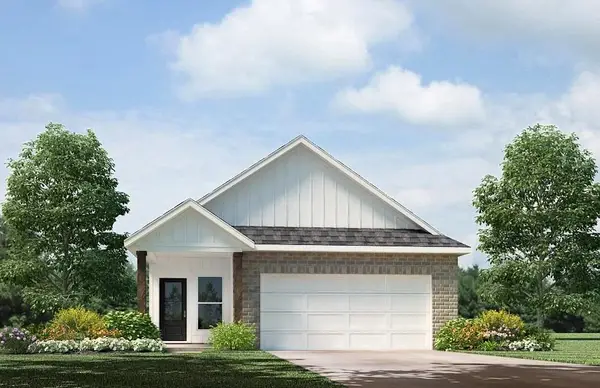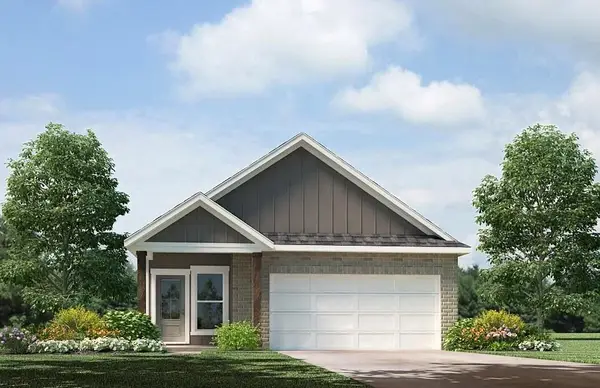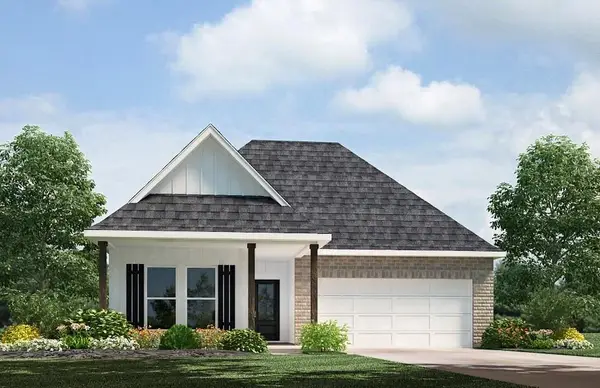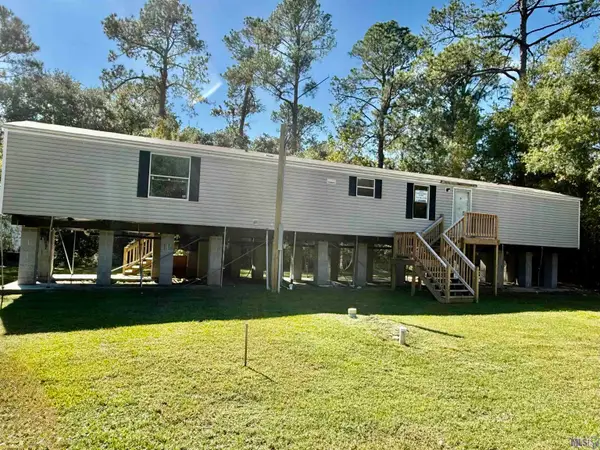416 Spartan Loop, Slidell, LA 70458
Local realty services provided by:Better Homes and Gardens Real Estate Rhodes Realty
416 Spartan Loop,Slidell, LA 70458
$234,000
- 3 Beds
- 2 Baths
- 1,890 sq. ft.
- Single family
- Active
Listed by: stacey dauzat
Office: weichert realtors, loescher pr
MLS#:RANO2507380
Source:LA_RAAMLS
Price summary
- Price:$234,000
- Price per sq. ft.:$101.43
About this home
Priced below appraisal and move-in ready. And the best part? No HOA fees! This charming 3-bedroom, 2-bath home has a fantastic floor plan and a 2025 FORTIFIED ROOF for lower insurance premiums. It's designed for comfort and convenience and includes a cozy gas fireplace. The kitchen opens to the living area, making it easy to cook and chat with guests. It features a new dishwasher, sleek appliances, pantry and plenty of counter space--perfect for barstools and even a built-in workstation. The extra-large dining room gives you space for a second living area, a home office, or a flexible room to suit your needs. The spacious bedrooms come with deep closets, and the primary suite shines with double closets, lots of natural light, and a stylish bathroom featuring a double vanity and a beautifully tiled combo bath/shower. Nice-sized laundry room included. Step outside to your big backyard, complete with a large covered patio--great for BBQs, entertaining, or relaxing in the shade. There's room for a pool or swing set, and a storage shed is included. Location is everything, and this home is walking distance to parks, schools, gyms, restaurants, and grocery stores. Plus, it offers an easy commute to New Orleans and the Gulf Coast via Interstate 10. Don't miss out on this incredible home--come see it for yourself!
Contact an agent
Home facts
- Year built:1998
- Listing ID #:RANO2507380
- Added:112 day(s) ago
- Updated:January 23, 2026 at 05:02 PM
Rooms and interior
- Bedrooms:3
- Total bathrooms:2
- Full bathrooms:2
- Living area:1,890 sq. ft.
Heating and cooling
- Cooling:Central Air
- Heating:Central Heat
Structure and exterior
- Roof:Composition
- Year built:1998
- Building area:1,890 sq. ft.
- Lot area:0.29 Acres
Finances and disclosures
- Price:$234,000
- Price per sq. ft.:$101.43
New listings near 416 Spartan Loop
- New
 $236,900Active3 beds 2 baths1,405 sq. ft.
$236,900Active3 beds 2 baths1,405 sq. ft.5429 Fornea Glen Way, Slidell, LA 70461
MLS# 2539684Listed by: D.R.HORTON REALTY OF LOUISIANA - New
 $234,900Active4 beds 2 baths1,506 sq. ft.
$234,900Active4 beds 2 baths1,506 sq. ft.4670 Marais River Drive, Slidell, LA 70461
MLS# 2539690Listed by: D.R.HORTON REALTY OF LOUISIANA - New
 $374,900Active4 beds 3 baths2,400 sq. ft.
$374,900Active4 beds 3 baths2,400 sq. ft.6716 Delta Ridge Avenue, Slidell, LA 70461
MLS# 2539691Listed by: D.R.HORTON REALTY OF LOUISIANA - New
 $445,000Active4 beds 3 baths2,658 sq. ft.
$445,000Active4 beds 3 baths2,658 sq. ft.517 Snead Court, Slidell, LA 70458
MLS# 2539694Listed by: WAYNE SONGY & ASSOCIATES - New
 $252,900Active4 beds 2 baths1,612 sq. ft.
$252,900Active4 beds 2 baths1,612 sq. ft.5433 Fornea Glen Way, Slidell, LA 70461
MLS# NO2539681Listed by: D.R.HORTON REALTY OF LOUISIANA - New
 $180,000Active3 beds 2 baths1,200 sq. ft.
$180,000Active3 beds 2 baths1,200 sq. ft.224 Lakeview Drive, Slidell, LA 70458
MLS# NO2539664Listed by: ALC REALTY - New
 $263,900Active3 beds 2 baths1,549 sq. ft.
$263,900Active3 beds 2 baths1,549 sq. ft.40669 Cara Mae Street, Slidell, LA 70461
MLS# NO2539680Listed by: D.R.HORTON REALTY OF LOUISIANA  $119,900Active3 beds 2 baths1,216 sq. ft.
$119,900Active3 beds 2 baths1,216 sq. ft.38188 Oak St, Slidell, LA 70458
MLS# BR2025020714Listed by: UNITED PROPERTIES OF LOUISIANA $105,000Active1 beds 1 baths851 sq. ft.
$105,000Active1 beds 1 baths851 sq. ft.503 Spartan Drive #2205, Slidell, LA 70458
MLS# NO2493213Listed by: ENGEL & VOLKERS SLIDELL - MANDEVILLE $279,900Active3 beds 3 baths1,994 sq. ft.
$279,900Active3 beds 3 baths1,994 sq. ft.500 Marina Drive, Slidell, LA 70458
MLS# NO2509792Listed by: GULF SOUTH REAL ESTATE SOLUTIONS, LLC
