419 Carr Drive, Slidell, LA 70458
Local realty services provided by:Better Homes and Gardens Real Estate Rhodes Realty
Listed by: patience clasen
Office: keller williams nola northlake
MLS#:2512569
Source:LA_GSREIN
Price summary
- Price:$748,800
- Price per sq. ft.:$258.3
About this home
Live the Lake Life at Its Best!
Welcome to 419 Carr Drive – your front-row seat to sunrise coffees, sunset cocktails, and nonstop lake vibes! Nestled right on Lake Pontchartrain, this beauty serves up panoramic water views, including the New Orleans skyline (yes, really!).
The elevated design means tons of storage and parking below and an electric lift to load cargo and groceries, while upstairs you'll find soaring wood ceilings, an airy open floor plan, and a gourmet kitchen ready for everything from weekend brunches to crawfish boils. The primary suite is pure relaxation with a spa-like bath featuring marble countertops.
Step out back to your own outdoor oasis - a huge porch for entertaining or soaking in the breeze. Love the water? You're covered with a boat house, lift, dock, and private pier - just bring the fishing poles and good times.
Whether it's your weekend getaway or your full-time happy place, this is lakefront living with serious style. Don’t miss your chance to own this slice of Louisiana paradise!
Agent related to seller.
Contact an agent
Home facts
- Year built:2009
- Listing ID #:2512569
- Added:222 day(s) ago
- Updated:February 26, 2026 at 04:09 PM
Rooms and interior
- Bedrooms:3
- Total bathrooms:3
- Full bathrooms:3
- Rooms Total:7
- Kitchen Description:Cooktop, Dishwasher, Disposal, Double Oven, Granite Counters, Refrigerator
- Living area:2,002 sq. ft.
Heating and cooling
- Cooling:1 Unit, Central Air
- Heating:Central, Heating
Structure and exterior
- Roof:Metal
- Year built:2009
- Building area:2,002 sq. ft.
- Lot area:0.48 Acres
- Lot Features:City Lot, Rectangular Lot
- Architectural Style:Traditional
- Construction Materials:HardiPlank Type
- Exterior Features:Balcony, Dock, Fence, Porch
- Foundation Description:Raised, Slab
- Levels:1 Story
Utilities
- Water:Well
- Sewer:Public Sewer
Finances and disclosures
- Price:$748,800
- Price per sq. ft.:$258.3
Features and amenities
- Appliances:Cooktop, Dishwasher, ENERGY STAR Qualified Appliances, Refrigerator
- Laundry features:Washer Hookup
- Amenities:Cable TV, Carbon Monoxide Detector, Stainless Steel Appliances
New listings near 419 Carr Drive
- New
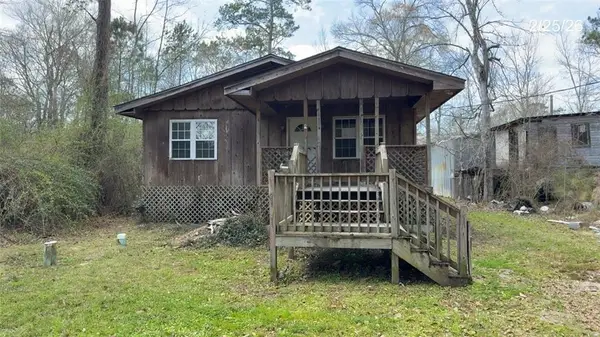 $40,000Active3 beds 2 baths1,491 sq. ft.
$40,000Active3 beds 2 baths1,491 sq. ft.4367 Maple Drive, Slidell, LA 70461
MLS# 2544825Listed by: CENTURY 21 INVESTMENT REALTY - New
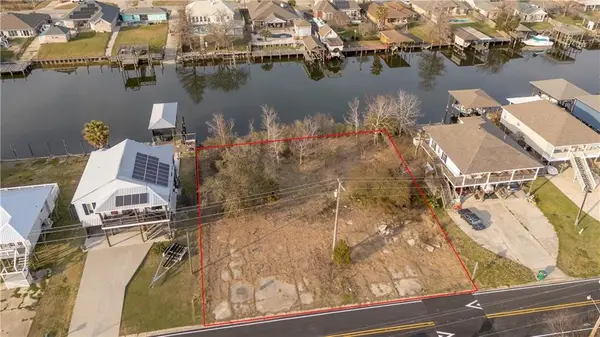 $175,000Active0 Acres
$175,000Active0 Acres134 Lakeview Drive, Slidell, LA 70458
MLS# 2544780Listed by: ERA TOP AGENT REALTY - New
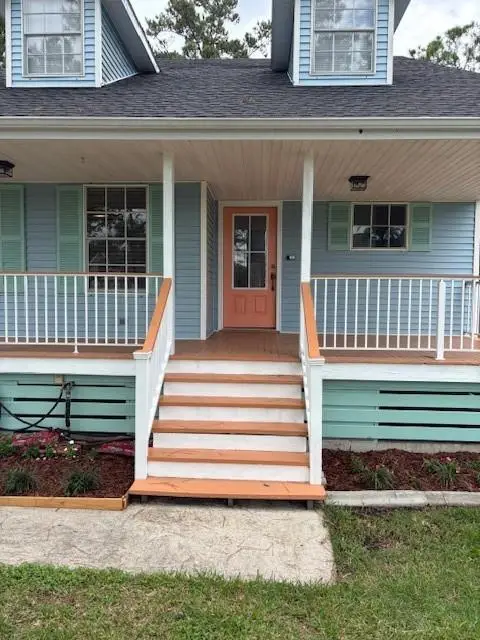 $275,000Active4 beds 3 baths2,083 sq. ft.
$275,000Active4 beds 3 baths2,083 sq. ft.3103 Bayou View Place, Slidell, LA 70458
MLS# 2543850Listed by: REALTY ONE GROUP IMMOBILIA - New
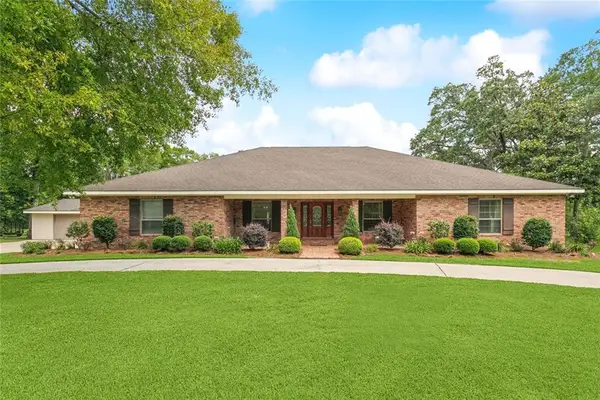 $649,000Active4 beds 4 baths3,423 sq. ft.
$649,000Active4 beds 4 baths3,423 sq. ft.63 Doubloon Drive, Slidell, LA 70461
MLS# 2544459Listed by: CENTURY 21 INVESTMENT REALTY - New
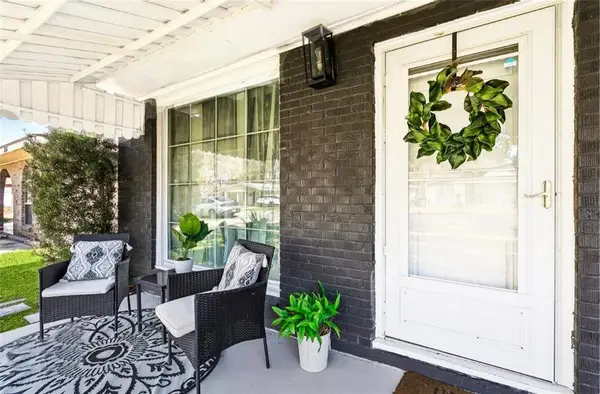 $150,000Active3 beds 1 baths950 sq. ft.
$150,000Active3 beds 1 baths950 sq. ft.860 Oak Street, Slidell, LA 70458
MLS# 2543811Listed by: WATERMARK REALTY, LLC - New
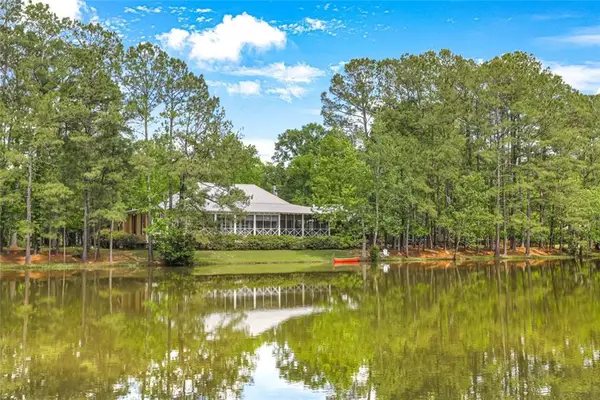 $740,000Active3 beds 3 baths2,456 sq. ft.
$740,000Active3 beds 3 baths2,456 sq. ft.119 Shirmac Drive, Slidell, LA 70461
MLS# 2544048Listed by: ENGEL & VOLKERS SLIDELL - MANDEVILLE - New
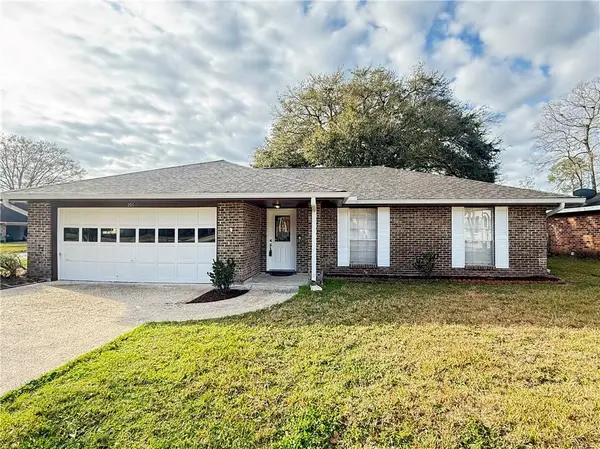 $229,000Active4 beds 2 baths2,016 sq. ft.
$229,000Active4 beds 2 baths2,016 sq. ft.201 Darwin Drive, Slidell, LA 70458
MLS# 2544344Listed by: ERA TOP AGENT REALTY - New
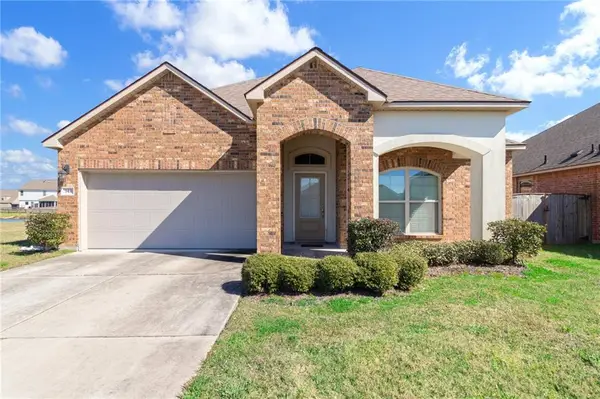 $260,000Active3 beds 2 baths1,781 sq. ft.
$260,000Active3 beds 2 baths1,781 sq. ft.144 E Lake Court, Slidell, LA 70461
MLS# 2544571Listed by: KELLER WILLIAMS REALTY NEW ORLEANS - New
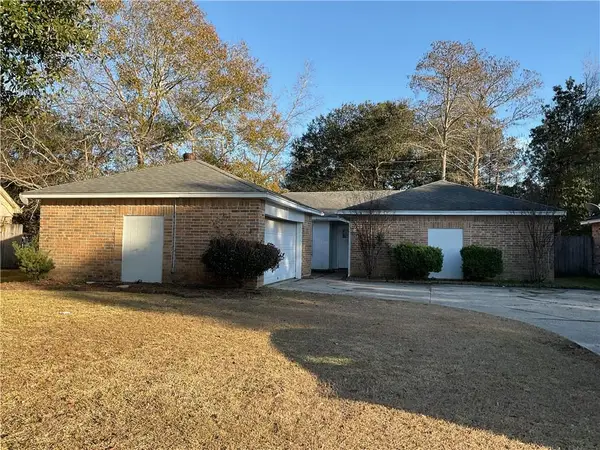 $167,500Active4 beds 3 baths2,220 sq. ft.
$167,500Active4 beds 3 baths2,220 sq. ft.105 Westminster Drive, Slidell, LA 70460
MLS# 2543997Listed by: COMMUNITY REALESTATE LLC - New
 $250,000Active3 beds 2 baths1,266 sq. ft.
$250,000Active3 beds 2 baths1,266 sq. ft.4611 Oak Drive, Slidell, LA 70461
MLS# 2544489Listed by: WAYNE SONGY & ASSOCIATES

