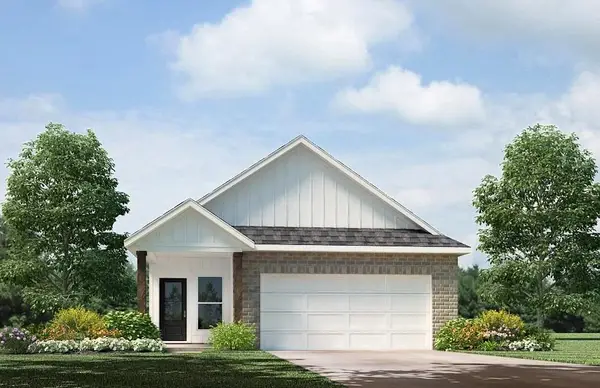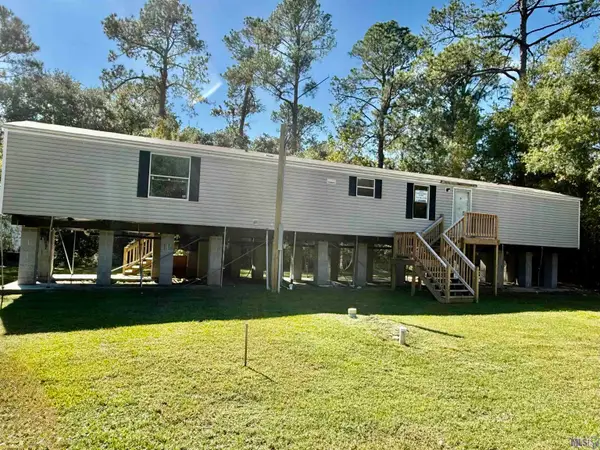424 Dockside Drive, Slidell, LA 70461
Local realty services provided by:Better Homes and Gardens Real Estate Lindsey Realty
424 Dockside Drive,Slidell, LA 70461
$449,500
- 4 Beds
- 3 Baths
- 2,433 sq. ft.
- Single family
- Active
Listed by: debbie vititoe
Office: re/max select
MLS#:2534244
Source:LA_GSREIN
Price summary
- Price:$449,500
- Price per sq. ft.:$155
- Monthly HOA dues:$38.33
About this home
Welcome to your dream home! Nestled in one of Slidell's most sought after neighborhoods, The Landings. This stunning home offers the perfect blend of comfort, style and convenience. Courtyard entrance leads to your beautiful front door. The home has a bright open-concept layout. Featuring 4 bedrooms/3 full baths, a 3 split floorplan and 2900 total square feet. Primary bedroom is a true retreat, complete with large closets and a luxurious primary bathroom. Designed to brings tranquility to your daily routine. Home also has a formal dining wonderful for entertaining. Spacious Den with a corner fireplace and a wall of windows. Kitchen is the heart of the home, with gas appliances, custom cabinets and loads of counter space for meal preparation. The backyard is more than just a yard, it's your personal outdoor oasis. This home also has a whole house generator that will never leave you with power always. Natural Gas, heat, fireplace,and appliances . Side driveway and a 2 car garage. Lovely landscaping. New roof. Demand schools. Call for a private showing.
Contact an agent
Home facts
- Year built:2004
- Listing ID #:2534244
- Added:190 day(s) ago
- Updated:January 23, 2026 at 05:49 PM
Rooms and interior
- Bedrooms:4
- Total bathrooms:3
- Full bathrooms:3
- Living area:2,433 sq. ft.
Heating and cooling
- Cooling:Central Air
- Heating:Central, Heating
Structure and exterior
- Roof:Shingle
- Year built:2004
- Building area:2,433 sq. ft.
Schools
- Elementary school:www.stpsb.org
Utilities
- Water:Public
- Sewer:Public Sewer
Finances and disclosures
- Price:$449,500
- Price per sq. ft.:$155
New listings near 424 Dockside Drive
- New
 $236,900Active3 beds 2 baths1,405 sq. ft.
$236,900Active3 beds 2 baths1,405 sq. ft.5429 Fornea Glen Way, Slidell, LA 70461
MLS# 2539684Listed by: D.R.HORTON REALTY OF LOUISIANA - New
 $234,900Active4 beds 2 baths1,506 sq. ft.
$234,900Active4 beds 2 baths1,506 sq. ft.4670 Marais River Drive, Slidell, LA 70461
MLS# 2539690Listed by: D.R.HORTON REALTY OF LOUISIANA - New
 $374,900Active4 beds 3 baths2,400 sq. ft.
$374,900Active4 beds 3 baths2,400 sq. ft.6716 Delta Ridge Avenue, Slidell, LA 70461
MLS# 2539691Listed by: D.R.HORTON REALTY OF LOUISIANA - New
 $445,000Active4 beds 3 baths2,658 sq. ft.
$445,000Active4 beds 3 baths2,658 sq. ft.517 Snead Court, Slidell, LA 70458
MLS# 2539694Listed by: WAYNE SONGY & ASSOCIATES - New
 $180,000Active3 beds 2 baths1,200 sq. ft.
$180,000Active3 beds 2 baths1,200 sq. ft.224 Lakeview Drive, Slidell, LA 70458
MLS# 2539664Listed by: ALC REALTY - New
 $263,900Active3 beds 2 baths1,549 sq. ft.
$263,900Active3 beds 2 baths1,549 sq. ft.40669 Cara Mae Street, Slidell, LA 70461
MLS# 2539680Listed by: D.R.HORTON REALTY OF LOUISIANA - New
 $252,900Active4 beds 2 baths1,612 sq. ft.
$252,900Active4 beds 2 baths1,612 sq. ft.5433 Fornea Glen Way, Slidell, LA 70461
MLS# 2539681Listed by: D.R.HORTON REALTY OF LOUISIANA  $129,000Active2 beds 2 baths1,200 sq. ft.
$129,000Active2 beds 2 baths1,200 sq. ft.112 Birdie Dr #19E, Slidell, LA 70460
MLS# BR2025008667Listed by: REAL BROKER LLC $119,900Active3 beds 2 baths1,216 sq. ft.
$119,900Active3 beds 2 baths1,216 sq. ft.38188 Oak St, Slidell, LA 70458
MLS# BR2025020714Listed by: UNITED PROPERTIES OF LOUISIANA $119,500Active2 beds 2 baths1,250 sq. ft.
$119,500Active2 beds 2 baths1,250 sq. ft.47 Birdie Drive #7, Slidell, LA 70460
MLS# NO2491269Listed by: WATERMARK REALTY, LLC
