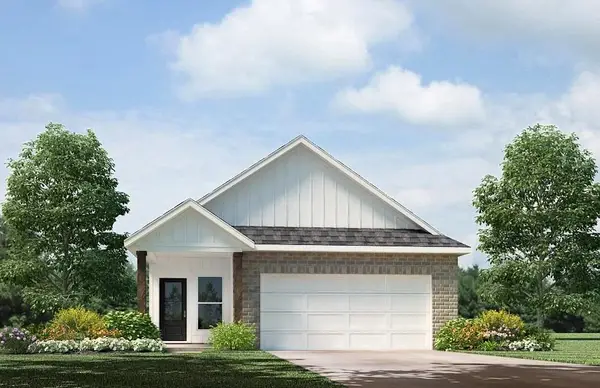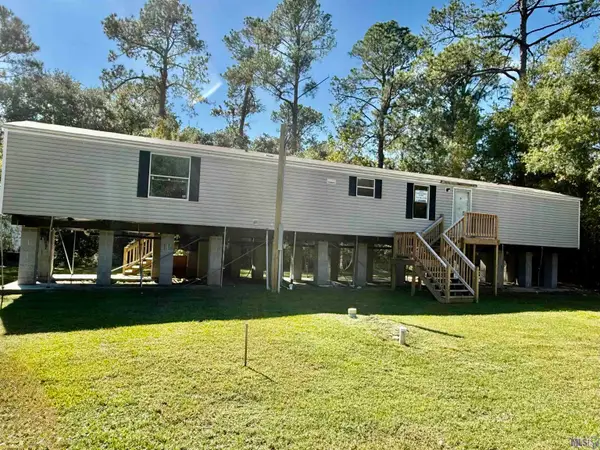431 Nighthawk Drive, Slidell, LA 70461
Local realty services provided by:Better Homes and Gardens Real Estate Lindsey Realty
431 Nighthawk Drive,Slidell, LA 70461
$299,900
- 4 Beds
- 3 Baths
- 2,842 sq. ft.
- Single family
- Active
Listed by: amanda miller
Office: amanda miller realty, llc.
MLS#:2523970
Source:LA_GSREIN
Price summary
- Price:$299,900
- Price per sq. ft.:$81.74
About this home
Discover the charm of this impeccably maintained 4-bedroom, 2.5-bathroom home nestled in the sought-after Quail Ridge Subdivision of Slidell. Situated on a picturesque 1.01-acre lot, this residence offers ample front and rear yard space, providing a serene and spacious outdoor retreat. With over 2800 square feet of living space, this home boasts a spacious living area with vaulted ceilings that seamlessly flows into the kitchen and mini bar area, perfect for entertaining guests or enjoying quiet evenings at home. The property also features a formal dining room and four generously sized bedrooms, including a primary bedroom with an en suite bathroom. Additionally, the home offers an office located off the foyer, which can easily be converted into a guest room, playroom, or fifth bedroom to suit your needs. Other highlights include a two-car attached garage and a screened and covered back patio! Don't miss the opportunity to make this stunning property your own.
Contact an agent
Home facts
- Year built:1986
- Listing ID #:2523970
- Added:673 day(s) ago
- Updated:January 23, 2026 at 05:48 PM
Rooms and interior
- Bedrooms:4
- Total bathrooms:3
- Full bathrooms:2
- Half bathrooms:1
- Living area:2,842 sq. ft.
Heating and cooling
- Cooling:2 Units, Central Air
- Heating:Central, Heating, Multiple Heating Units
Structure and exterior
- Roof:Shingle
- Year built:1986
- Building area:2,842 sq. ft.
- Lot area:1 Acres
Utilities
- Water:Public
- Sewer:Public Sewer
Finances and disclosures
- Price:$299,900
- Price per sq. ft.:$81.74
New listings near 431 Nighthawk Drive
- New
 $236,900Active3 beds 2 baths1,405 sq. ft.
$236,900Active3 beds 2 baths1,405 sq. ft.5429 Fornea Glen Way, Slidell, LA 70461
MLS# 2539684Listed by: D.R.HORTON REALTY OF LOUISIANA - New
 $234,900Active4 beds 2 baths1,506 sq. ft.
$234,900Active4 beds 2 baths1,506 sq. ft.4670 Marais River Drive, Slidell, LA 70461
MLS# 2539690Listed by: D.R.HORTON REALTY OF LOUISIANA - New
 $374,900Active4 beds 3 baths2,400 sq. ft.
$374,900Active4 beds 3 baths2,400 sq. ft.6716 Delta Ridge Avenue, Slidell, LA 70461
MLS# 2539691Listed by: D.R.HORTON REALTY OF LOUISIANA - New
 $445,000Active4 beds 3 baths2,658 sq. ft.
$445,000Active4 beds 3 baths2,658 sq. ft.517 Snead Court, Slidell, LA 70458
MLS# 2539694Listed by: WAYNE SONGY & ASSOCIATES - New
 $180,000Active3 beds 2 baths1,200 sq. ft.
$180,000Active3 beds 2 baths1,200 sq. ft.224 Lakeview Drive, Slidell, LA 70458
MLS# 2539664Listed by: ALC REALTY - New
 $263,900Active3 beds 2 baths1,549 sq. ft.
$263,900Active3 beds 2 baths1,549 sq. ft.40669 Cara Mae Street, Slidell, LA 70461
MLS# 2539680Listed by: D.R.HORTON REALTY OF LOUISIANA - New
 $252,900Active4 beds 2 baths1,612 sq. ft.
$252,900Active4 beds 2 baths1,612 sq. ft.5433 Fornea Glen Way, Slidell, LA 70461
MLS# 2539681Listed by: D.R.HORTON REALTY OF LOUISIANA  $129,000Active2 beds 2 baths1,200 sq. ft.
$129,000Active2 beds 2 baths1,200 sq. ft.112 Birdie Dr #19E, Slidell, LA 70460
MLS# BR2025008667Listed by: REAL BROKER LLC $119,900Active3 beds 2 baths1,216 sq. ft.
$119,900Active3 beds 2 baths1,216 sq. ft.38188 Oak St, Slidell, LA 70458
MLS# BR2025020714Listed by: UNITED PROPERTIES OF LOUISIANA $119,500Active2 beds 2 baths1,250 sq. ft.
$119,500Active2 beds 2 baths1,250 sq. ft.47 Birdie Drive #7, Slidell, LA 70460
MLS# NO2491269Listed by: WATERMARK REALTY, LLC
