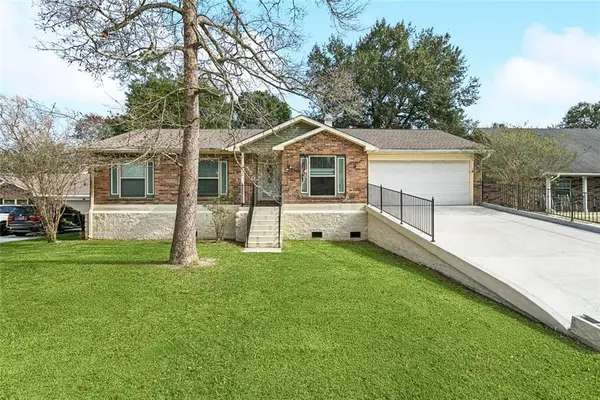489 San Cristobal Drive, Slidell, LA 70458
Local realty services provided by:Better Homes and Gardens Real Estate Rhodes Realty
489 San Cristobal Drive,Slidell, LA 70458
$749,000
- 4 Beds
- 5 Baths
- 3,273 sq. ft.
- Single family
- Active
Listed by: jeff breland
Office: century 21 investment realty
MLS#:2524158
Source:LA_CLBOR
Price summary
- Price:$749,000
- Price per sq. ft.:$157.29
- Monthly HOA dues:$133.33
About this home
ONLY 8 YEARS YOUNG & SHOWS LIKE NEW! CUSTOM WATERFRONT HOME IN GATED OAK HARBOR THE MOORINGS COMMUNITY; CUL DE SAC LOCATION WITH ELEGANT CURB APPEAL; 2 STORY FOYER & OPEN DEN WITH DYNAMIC WATERFRONT VIEWS WITH 4 GLASS & WOOD DOUBLE DOORS ACROSS REAR; ISLAND KITCHEN WITH CUSTOM IVORY WOOD CABINETS, GRANITE COUNTERTOPS, STAINLESS STEEL APPLIANCES & WALK-IN PANTRY; TREMENDOUS DOUBLE TRAY CEILING IN PRIMARY BEDROOM & DOUBLE BARN DOORS TO LAVISH PRIMARY BATHROOM WITH DOUBLE VANITIES, MAKE-UP COUNTER, BUBBLE SOAKING TUB, MULTI-HEAD WALK-IN SHOWER & CUSTOM TILE THRUOUT; WIFE'S DREAM PRIMARY CLOSET HAS CUSTOM BUILT-IN SHELVING WAS EXPANDED INTO STUDY WHICH COULD BE PUT BACK IF NEEDED; ANOTHER STUDY/4TH BEDROOM DOWN; MUDROOM WITH SHELVING; EXTRA LARGE LAUNDRY WITH BUILT-INS; 2 BEDROOMS UP EACH WITH PRIVATE BATHROOMS & DYNAMIC VIEWS; 40'X12' SF REAR PORCH WITH TIKI BAR & DECORATIVE GREENERY WALL, OUTDOOR KITCHEN & CUSTOM WOOD CEILING; OVER 265' WATERFRONT; BOATHOUSE WITH DECO LIFT/CRADLE & WOOD DOCK; DOUBLE FENCED REAR YARD; WHOLE HOUSE GENERATOR; SPRINKLER SYSTEM; HI EFFICIENCY HVAC
Contact an agent
Home facts
- Year built:2017
- Listing ID #:2524158
- Added:56 day(s) ago
- Updated:November 27, 2025 at 04:08 PM
Rooms and interior
- Bedrooms:4
- Total bathrooms:5
- Full bathrooms:4
- Half bathrooms:1
- Living area:3,273 sq. ft.
Heating and cooling
- Cooling:Central Air
- Heating:Central, Heating
Structure and exterior
- Roof:Shingle
- Year built:2017
- Building area:3,273 sq. ft.
Schools
- Elementary school:WWW.STPSB.ORG
Utilities
- Water:Public
- Sewer:Public Sewer
Finances and disclosures
- Price:$749,000
- Price per sq. ft.:$157.29
New listings near 489 San Cristobal Drive
- New
 $232,900Active4 beds 2 baths1,506 sq. ft.
$232,900Active4 beds 2 baths1,506 sq. ft.4710 Marais River Drive, Slidell, LA 70461
MLS# 2532256Listed by: D.R.HORTON REALTY OF LOUISIANA - New
 $232,900Active4 beds 2 baths1,506 sq. ft.
$232,900Active4 beds 2 baths1,506 sq. ft.4697 Marais River Drive, Slidell, LA 70461
MLS# 2532282Listed by: D.R.HORTON REALTY OF LOUISIANA - New
 $220,000Active4 beds 2 baths1,660 sq. ft.
$220,000Active4 beds 2 baths1,660 sq. ft.120 Pine Circle, Slidell, LA 70458
MLS# 2532399Listed by: KELLER WILLIAMS REALTY SERVICES - New
 $294,900Active4 beds 3 baths1,836 sq. ft.
$294,900Active4 beds 3 baths1,836 sq. ft.5947 Belfast Bend Court, Slidell, LA 70461
MLS# 2532510Listed by: D.R.HORTON REALTY OF LOUISIANA - New
 $220,000Active4 beds 2 baths1,660 sq. ft.
$220,000Active4 beds 2 baths1,660 sq. ft.120 Pine Circle, Slidell, LA 70458
MLS# NO2532399Listed by: KELLER WILLIAMS REALTY SERVICES - New
 $294,900Active4 beds 3 baths1,836 sq. ft.
$294,900Active4 beds 3 baths1,836 sq. ft.5947 Belfast Bend Court, Slidell, LA 70461
MLS# NO2532510Listed by: D.R.HORTON REALTY OF LOUISIANA - New
 $299,500Active4 beds 3 baths2,430 sq. ft.
$299,500Active4 beds 3 baths2,430 sq. ft.5708 Wesley Lane, Slidell, LA 70460
MLS# 2532440Listed by: BOLTIN REALTY GROUP, LLC - New
 $24,900Active0 Acres
$24,900Active0 Acres0 Edgewood Drive, Slidell, LA 70460
MLS# 2532475Listed by: ARPENT REALTY AND PROPERTY MAN - New
 $239,900Active3 beds 3 baths2,038 sq. ft.
$239,900Active3 beds 3 baths2,038 sq. ft.435 Country Club Boulevard, Slidell, LA 70458
MLS# 2532435Listed by: ENGEL & VOLKERS SLIDELL - MANDEVILLE - New
 $125,000Active2 beds 1 baths745 sq. ft.
$125,000Active2 beds 1 baths745 sq. ft.3129 Effie Street, Slidell, LA 70458
MLS# 2532465Listed by: ENGEL & VOLKERS SLIDELL - MANDEVILLE
