504 Bradford Drive, Slidell, LA 70461
Local realty services provided by:Better Homes and Gardens Real Estate Lindsey Realty
504 Bradford Drive,Slidell, LA 70461
$243,000
- 3 Beds
- 3 Baths
- 1,925 sq. ft.
- Single family
- Active
Listed by: shalena drury, ashley womack
Office: select realty group, llc.
MLS#:2520099
Source:LA_GSREIN
Price summary
- Price:$243,000
- Price per sq. ft.:$108
About this home
Move-in ready and full of updates!!!!
This charming and freshly painted Acadian home in Cross Gates is completely equipped with smart switches and lighting, blending modern convenience with timeless style. The living and dining rooms showcase beautiful new flooring, while the spacious family room offers a cozy fireplace, tile floors, and French doors that open to a shaded backyard and inviting patio.
The first-floor master suite features two closets and wood laminate flooring. Upstairs, the bedrooms and stairs have brand-new carpet and share a convenient Jack and Jill bath. For added comfort, the upstairs HVAC is just 1 year old and the downstairs HVAC only 2 years old. Located in a highly desirable neighborhood, this home is zoned for award-winning schools at every grade level.
Contact an agent
Home facts
- Year built:1987
- Listing ID #:2520099
- Added:120 day(s) ago
- Updated:January 10, 2026 at 04:33 PM
Rooms and interior
- Bedrooms:3
- Total bathrooms:3
- Full bathrooms:2
- Half bathrooms:1
- Living area:1,925 sq. ft.
Heating and cooling
- Cooling:2 Units, Central Air
- Heating:Central, Heating, Multiple Heating Units
Structure and exterior
- Roof:Shingle
- Year built:1987
- Building area:1,925 sq. ft.
Schools
- High school:Northshore
- Middle school:Honey Island
- Elementary school:Cypress Cove
Utilities
- Water:Public
- Sewer:Public Sewer
Finances and disclosures
- Price:$243,000
- Price per sq. ft.:$108
New listings near 504 Bradford Drive
- New
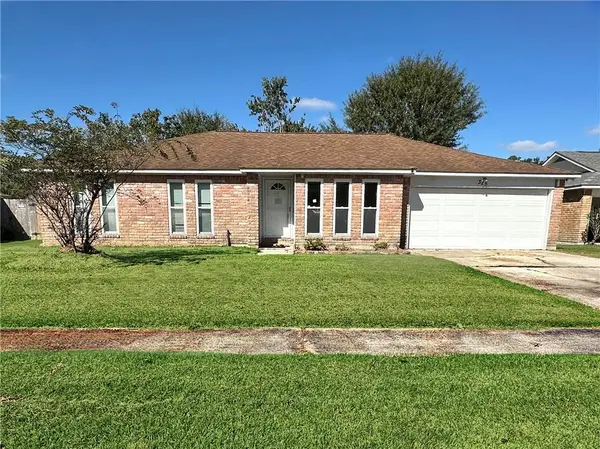 $180,000Active3 beds 2 baths1,872 sq. ft.
$180,000Active3 beds 2 baths1,872 sq. ft.325 Cawthorn Drive, Slidell, LA 70458
MLS# 2530219Listed by: COMPASS WESTBANK (LATT10) - New
 $258,000Active4 beds 2 baths1,770 sq. ft.
$258,000Active4 beds 2 baths1,770 sq. ft.6100 Clearwater Drive, Slidell, LA 70460
MLS# 2537582Listed by: THE PELLERIN GROUP NOLA LLC - New
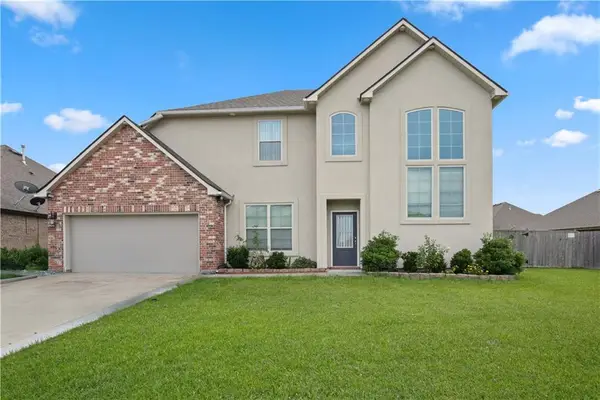 $400,000Active5 beds 3 baths3,168 sq. ft.
$400,000Active5 beds 3 baths3,168 sq. ft.504 Lakeshore Village Lane, Slidell, LA 70461
MLS# 2536673Listed by: COMPASS COVINGTON (LATT27) - New
 $134,500Active2 beds 1 baths1,027 sq. ft.
$134,500Active2 beds 1 baths1,027 sq. ft.624 Teddy Avenue, Slidell, LA 70458
MLS# 2536854Listed by: UNITED REAL ESTATE PARTNERS - New
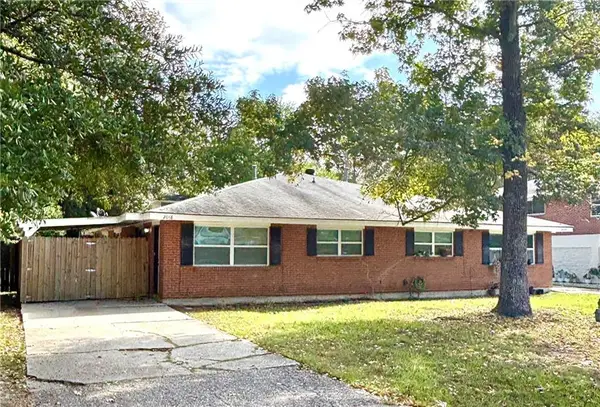 $324,900Active6 beds 4 baths2,484 sq. ft.
$324,900Active6 beds 4 baths2,484 sq. ft.2018 6th Street, Slidell, LA 70458
MLS# 2536777Listed by: REMAX ALLIANCE - New
 $324,900Active6 beds 4 baths2,484 sq. ft.
$324,900Active6 beds 4 baths2,484 sq. ft.2018 6th Street, Slidell, LA 70458
MLS# 2536780Listed by: REMAX ALLIANCE - New
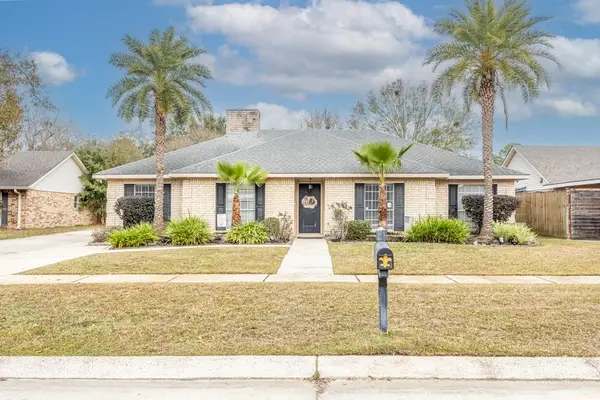 $249,900Active4 beds 2 baths1,739 sq. ft.
$249,900Active4 beds 2 baths1,739 sq. ft.412 Briargrove Drive, Slidell, LA 70458
MLS# 2537096Listed by: CALAMARI REALTY - New
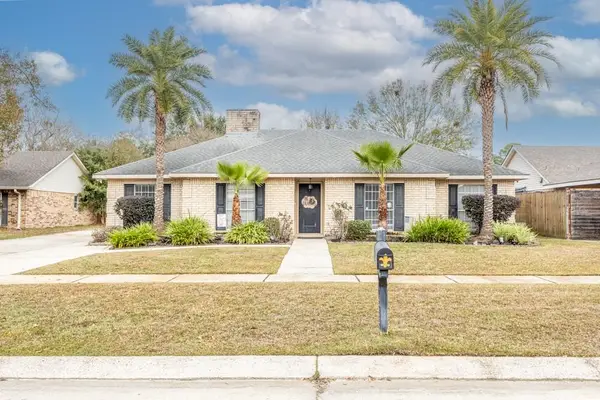 $249,900Active4 beds 2 baths1,739 sq. ft.
$249,900Active4 beds 2 baths1,739 sq. ft.412 Briargrove Drive, Slidell, LA 70458
MLS# NO2537096Listed by: CALAMARI REALTY - New
 $79,000Active0.3 Acres
$79,000Active0.3 Acres1067 Marina Villa South, Slidell, LA 70461
MLS# 2537375Listed by: KEVIN SAVOIE REAL ESTATE GROUP  $285,000Active4 beds 4 baths2,059 sq. ft.
$285,000Active4 beds 4 baths2,059 sq. ft.2951 Camellia Drive, Slidell, LA 70458
MLS# 2498067Listed by: KELLER WILLIAMS REALTY 455-0100
