5105 Spillway Manor Drive, Slidell, LA 70461
Local realty services provided by:Better Homes and Gardens Real Estate Rhodes Realty
5105 Spillway Manor Drive,Slidell, LA 70461
$288,900
- 4 Beds
- 2 Baths
- 1,825 sq. ft.
- Single family
- Pending
Listed by:melissa duncan
Office:d.r.horton realty of louisiana
MLS#:NO2515943
Source:LA_RAAMLS
Price summary
- Price:$288,900
- Price per sq. ft.:$146.65
- Monthly HOA dues:$62.08
About this home
Get all the space you need in our Cameron floorplan, one of our one-story floorplans featured in , a new home community in , Louisiana. With 3 exteriors to choose from, the Cameron is sure to impress. Get all the space you need at , a new home in . Inside this 4-bedroom, 2-bathroom home, you'll find square feet of enjoyable living. Once you walk into this home, you'll see two bedrooms along with the guest bedroom. Walking down the foyer, you'll see another bedroom down a short hallway, that houses the HVAC system and the linen closet on the other side. You'll then reach the open-concept living space, starting with the kitchen. The kitchen offers shaker-style cabinets, gooseneck pulldown faucets in the kitchens. The chef in your family will also enjoy the stainless-steel Whirlpool appliances, stove, microwave hood, dishwasher, single basin undermount sink. and 3 cm granite throughout. The kitchen also houses a large corner pantry, and the separate laundry room is located on the other side, creating easy access to everything. The dining room is adjacent to the kitchen, and the living room is situated nearby. This smart layout ensures that anyone in either space can always be part of the action, regardless of their location. Each bedroom is equipped with cozy carpeting and a convenient closet. Whether you need a space for entertainment, storage, hosting guests, relaxation, or fitness activities, you can count on feeling comfortable and content. The primary bedroom is in the rear of the home and has its own en suite. The primary bathroom features a double vanity with a tub/shower combo, large walk-in closet, separate linen closet, and a separate water closet. Get in touch with us today!
Contact an agent
Home facts
- Year built:2025
- Listing ID #:NO2515943
- Added:9 day(s) ago
- Updated:October 09, 2025 at 10:21 AM
Rooms and interior
- Bedrooms:4
- Total bathrooms:2
- Full bathrooms:2
- Living area:1,825 sq. ft.
Heating and cooling
- Cooling:Central Air
- Heating:Central Heat
Structure and exterior
- Roof:Composition
- Year built:2025
- Building area:1,825 sq. ft.
- Lot area:0.21 Acres
Finances and disclosures
- Price:$288,900
- Price per sq. ft.:$146.65
New listings near 5105 Spillway Manor Drive
- New
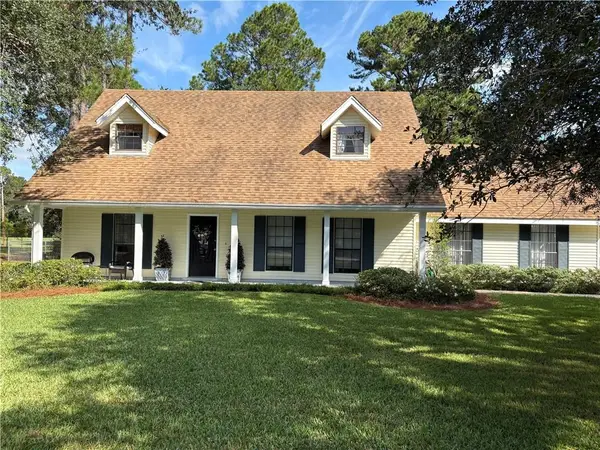 $235,000Active3 beds 2 baths1,697 sq. ft.
$235,000Active3 beds 2 baths1,697 sq. ft.102 Royal Drive, Slidell, LA 70460
MLS# NO2525518Listed by: WATERMARK REALTY, LLC - New
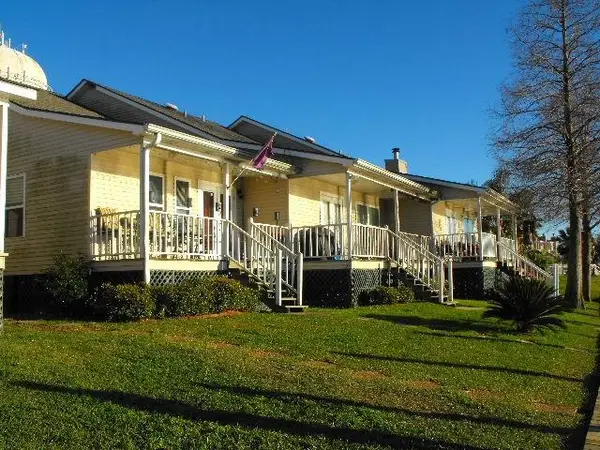 $129,900Active1 beds 2 baths1,116 sq. ft.
$129,900Active1 beds 2 baths1,116 sq. ft.164 Marina Drive #164, Slidell, LA 70458
MLS# 2525527Listed by: MARION B REAL ESTATE - New
 $365,000Active4 beds 3 baths2,712 sq. ft.
$365,000Active4 beds 3 baths2,712 sq. ft.5213 Peony Meadow Lane, Slidell, LA 70461
MLS# NO2525416Listed by: RE/MAX SELECT - New
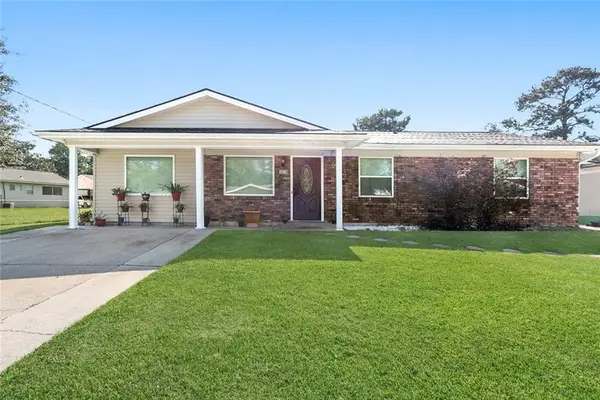 $180,000Active4 beds 2 baths2,026 sq. ft.
$180,000Active4 beds 2 baths2,026 sq. ft.3618 Meadowdale Other, Slidell, LA 70458
MLS# NO2525309Listed by: COMPASS GARDEN DISTRICT (LATT18) - New
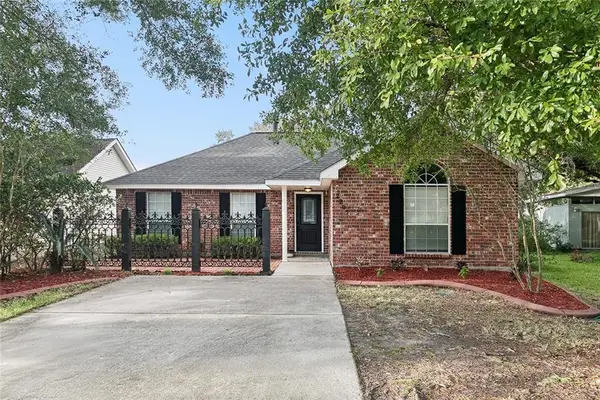 $225,000Active3 beds 2 baths1,370 sq. ft.
$225,000Active3 beds 2 baths1,370 sq. ft.2207 Oriole Street, Slidell, LA 70460
MLS# NO2525382Listed by: KELLER WILLIAMS REALTY SERVICES - New
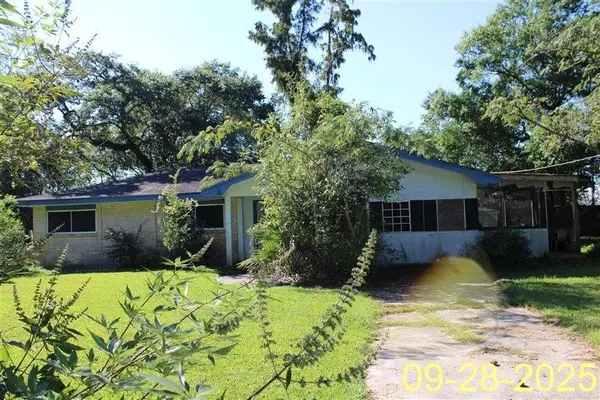 $99,900Active3 beds 2 baths1,274 sq. ft.
$99,900Active3 beds 2 baths1,274 sq. ft.123 Scenic Drive, Slidell, LA 70460
MLS# NO2525242Listed by: AUDUBON REALTY, LLC - New
 $69,500Active0.21 Acres
$69,500Active0.21 Acres289 Cypress Lakes Drive, Slidell, LA 70458
MLS# 2522419Listed by: SAVOIE REALTY LLC - New
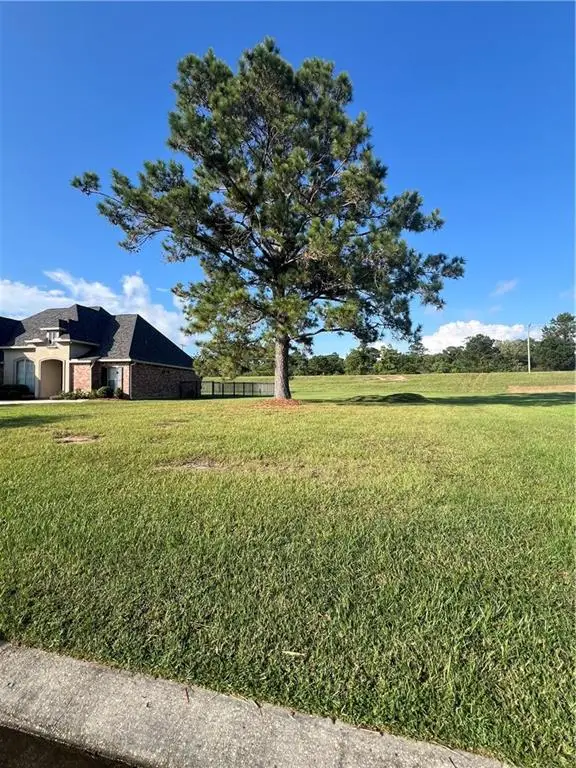 $69,500Active0.2 Acres
$69,500Active0.2 Acres317 Cypress Lakes Drive, Slidell, LA 70458
MLS# 2522474Listed by: SAVOIE REALTY LLC - New
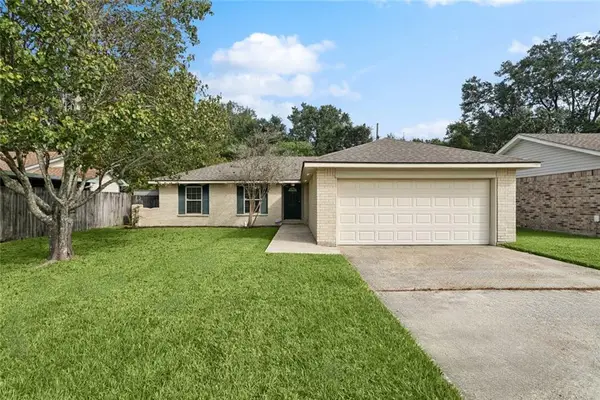 $195,000Active4 beds 2 baths1,335 sq. ft.
$195,000Active4 beds 2 baths1,335 sq. ft.134 Foxbriar Court, Slidell, LA 70461
MLS# 2525397Listed by: AMANDA MILLER REALTY, LLC - New
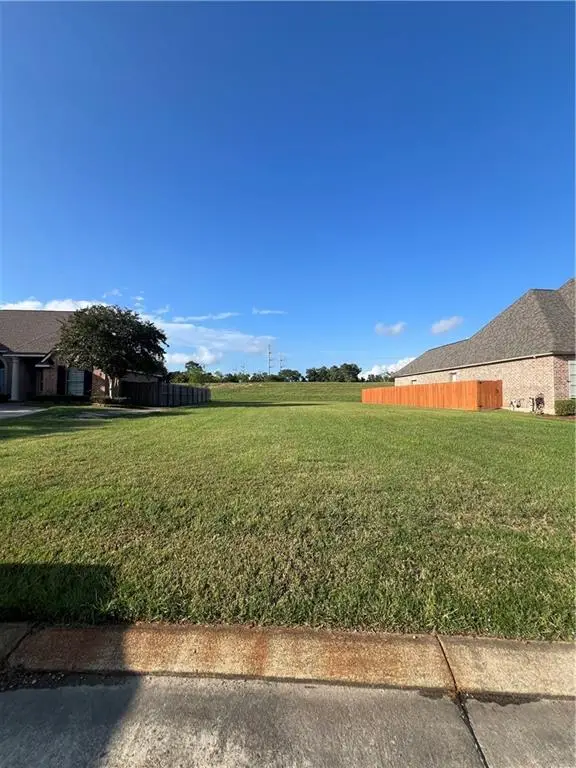 $69,500Active0.19 Acres
$69,500Active0.19 Acres109 Cypress Lakes Drive, Slidell, LA 70458
MLS# NO2522414Listed by: SAVOIE REALTY LLC
