5109 Spillway Manor Drive, Slidell, LA 70461
Local realty services provided by:Better Homes and Gardens Real Estate Lindsey Realty
5109 Spillway Manor Drive,Slidell, LA 70461
$234,900
- 3 Beds
- 2 Baths
- 1,349 sq. ft.
- Single family
- Active
Listed by: melissa duncan
Office: d.r.horton realty of louisiana
MLS#:2515947
Source:LA_GSREIN
Price summary
- Price:$234,900
- Price per sq. ft.:$174.13
- Monthly HOA dues:$62.08
About this home
Welcome to the Aspen floorplan, a single-story home available in Lakeshore Villages, a new home community in Slidell, Louisiana. With two (2) equally impressive exteriors to choose from, you can customize it to your liking.
Step inside this 3 bedroom, 2 bathroom residence to find 1,349 square feet of living space. The living area is an open concept, where your kitchen, living and dining area blend into a space perfect for everyday living and entertaining.
The well-equipped kitchen features shaker-style cabinets, gooseneck pulldown faucets, stainless-steel Whirlpool appliances, and 3-cm granite countertops. Maximize efficiency with a pantry and a separate laundry room. Experience the convenience of the dining room located next to the kitchen and the smooth transition to the nearby living room.
The bedrooms are provided with cozy carpeting and closet. Whether you need a place for entertainment, organization, welcoming guests, relaxation, or fitness activities, you can be sure of feeling comfortable and content.
Situated at the rear of the residence, the primary bedroom comes complete with its own en-suite. The primary bathroom showcases a dual vanity, a tub/shower combination, a generous walk-in closet, and a separate linen closet.
Get in touch with us now and discover your new residence in an Aspen!
Contact an agent
Home facts
- Year built:2025
- Listing ID #:2515947
- Added:106 day(s) ago
- Updated:November 23, 2025 at 04:44 PM
Rooms and interior
- Bedrooms:3
- Total bathrooms:2
- Full bathrooms:2
- Living area:1,349 sq. ft.
Heating and cooling
- Cooling:1 Unit, Central Air
- Heating:Central, Heating
Structure and exterior
- Roof:Shingle
- Year built:2025
- Building area:1,349 sq. ft.
- Lot area:0.17 Acres
Schools
- High school:Salmen High
- Middle school:StTammanyJr
- Elementary school:WL Abney
Utilities
- Water:Public
- Sewer:Public Sewer
Finances and disclosures
- Price:$234,900
- Price per sq. ft.:$174.13
New listings near 5109 Spillway Manor Drive
- New
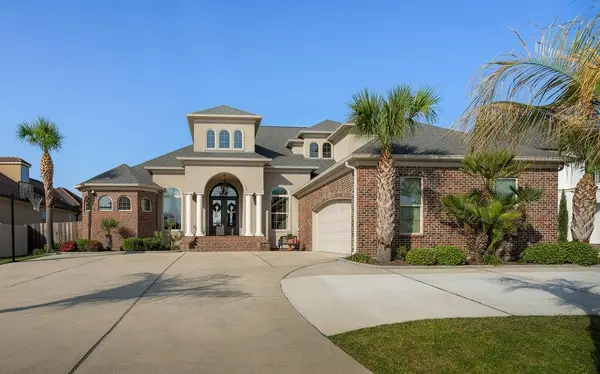 $1,350,000Active4 beds 4 baths4,876 sq. ft.
$1,350,000Active4 beds 4 baths4,876 sq. ft.2009 Sunset Boulevard, Slidell, LA 70461
MLS# 2532087Listed by: COMPASS SLIDELL (LATT14) - New
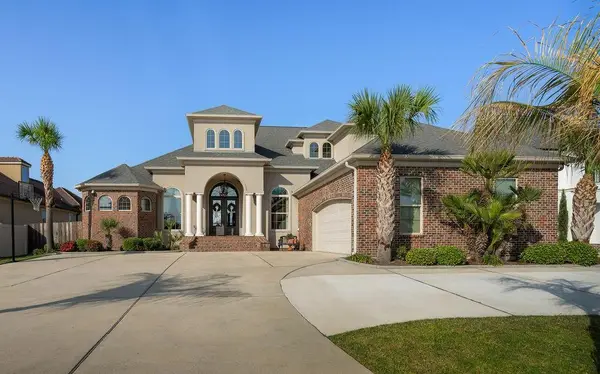 $1,350,000Active4 beds 4 baths4,876 sq. ft.
$1,350,000Active4 beds 4 baths4,876 sq. ft.2009 Sunset Boulevard, Slidell, LA 70461
MLS# NO2532087Listed by: COMPASS SLIDELL (LATT14) - New
 $500,000Active1.24 Acres
$500,000Active1.24 AcresLot 5,6,7,8 Lindberg Drive, Slidell, LA 70458
MLS# 2530781Listed by: COMPASS METRO (LATT01) - New
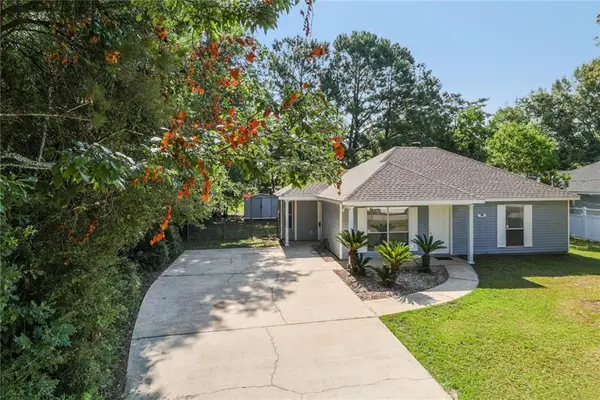 $170,000Active2 beds 1 baths1,000 sq. ft.
$170,000Active2 beds 1 baths1,000 sq. ft.1612 Live Oak Street, Slidell, LA 70460
MLS# 2531896Listed by: COMPASS SLIDELL (LATT14) - New
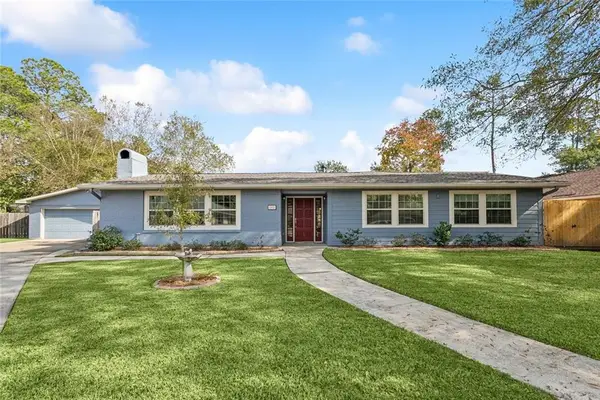 $325,000Active4 beds 2 baths2,290 sq. ft.
$325,000Active4 beds 2 baths2,290 sq. ft.802 Franklin Court, Slidell, LA 70458
MLS# 2530463Listed by: MOVING A.LONG REALTY - New
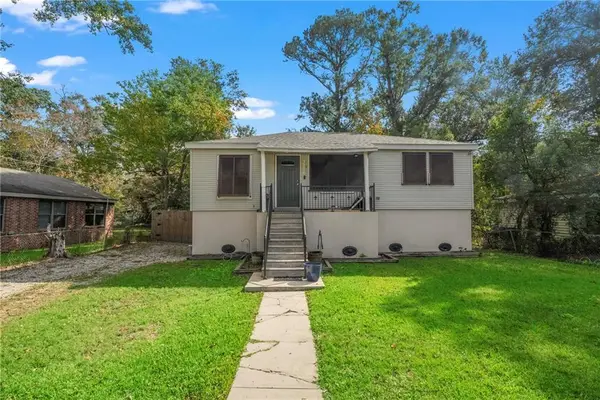 $139,000Active3 beds 1 baths925 sq. ft.
$139,000Active3 beds 1 baths925 sq. ft.3176 Carey Street, Slidell, LA 70458
MLS# 2532061Listed by: KELLER WILLIAMS REALTY SERVICES - New
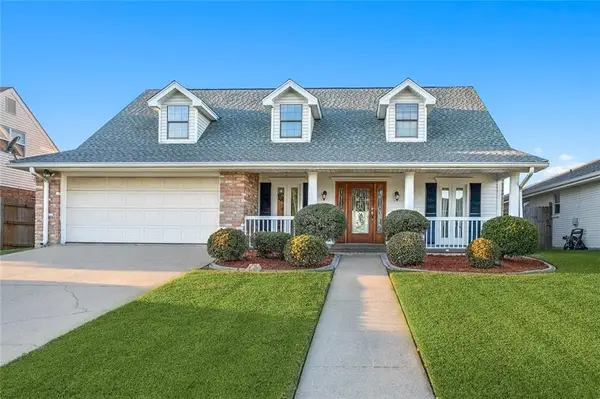 $358,900Active3 beds 3 baths2,313 sq. ft.
$358,900Active3 beds 3 baths2,313 sq. ft.214 Blackfin Cove, Slidell, LA 70458
MLS# 2531110Listed by: CENTURY 21 INVESTMENT REALTY - New
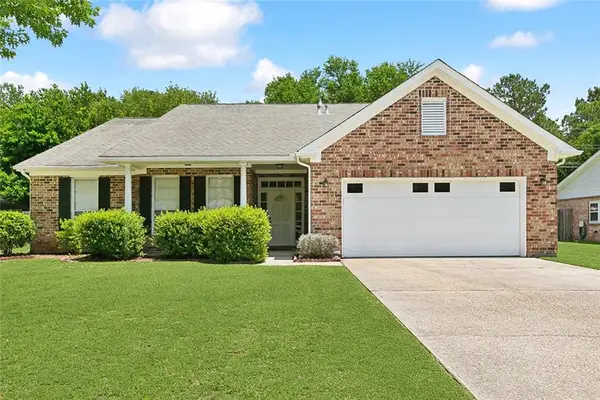 $293,900Active4 beds 2 baths2,303 sq. ft.
$293,900Active4 beds 2 baths2,303 sq. ft.3126 E Meadow Lake Drive, Slidell, LA 70461
MLS# 2532046Listed by: AMANDA MILLER REALTY, LLC - New
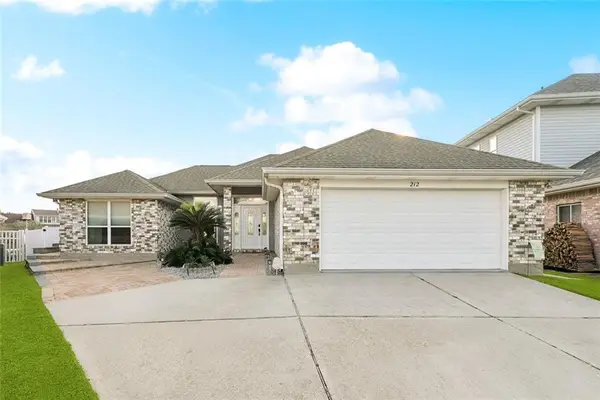 $450,000Active3 beds 3 baths2,077 sq. ft.
$450,000Active3 beds 3 baths2,077 sq. ft.212 Eydie Lane, Slidell, LA 70458
MLS# 2531741Listed by: MELROSE GROUP REALTY - New
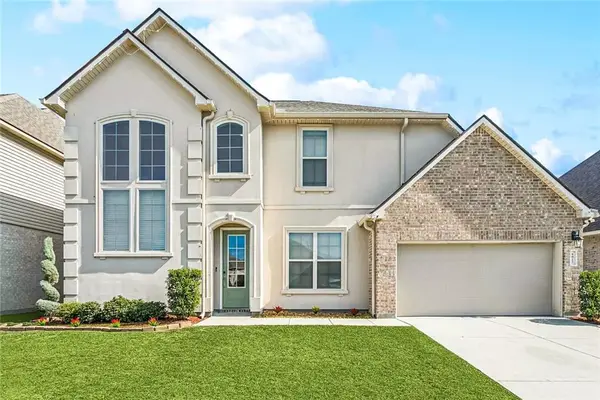 $425,000Active5 beds 3 baths3,168 sq. ft.
$425,000Active5 beds 3 baths3,168 sq. ft.5812 Raquette Bay Road, Slidell, LA 70461
MLS# 2531972Listed by: 1% LISTS REALTY PROFESSIONALS
