514 S Caleb Drive, Slidell, LA 70461
Local realty services provided by:Better Homes and Gardens Real Estate Rhodes Realty
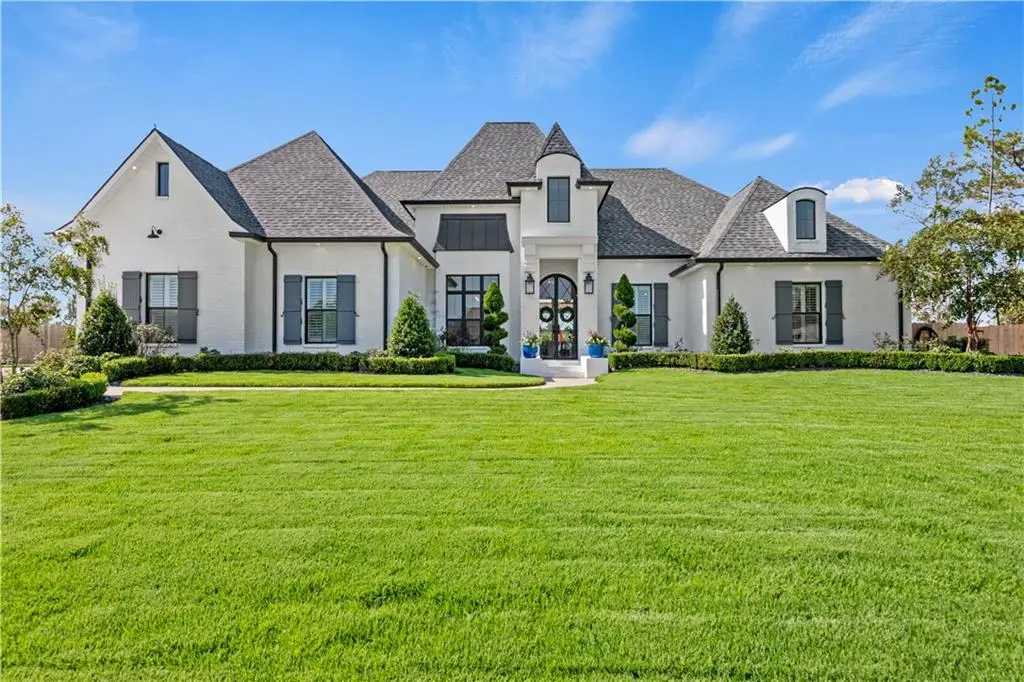
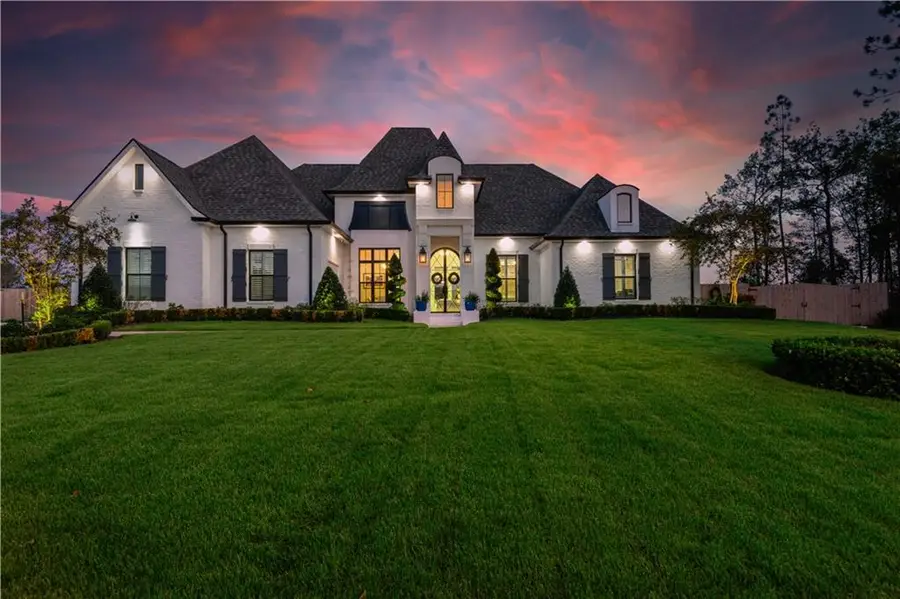
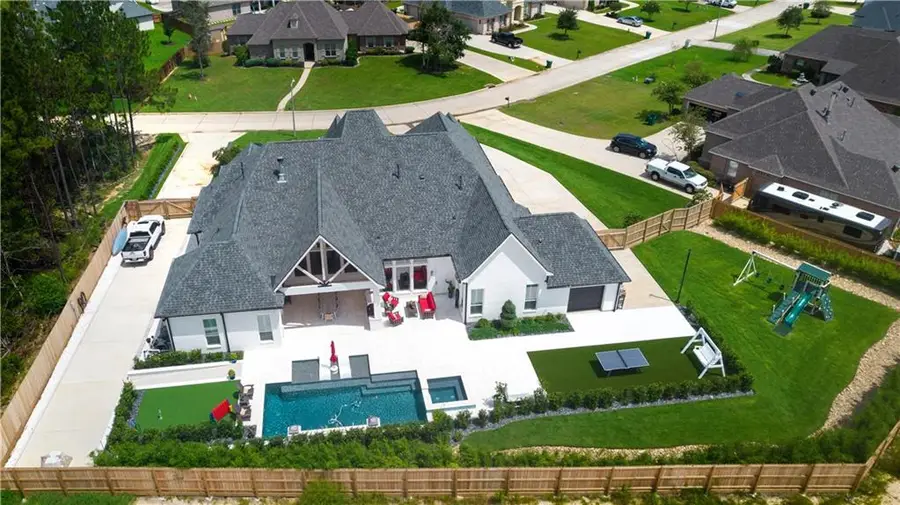
514 S Caleb Drive,Slidell, LA 70461
$1,275,000
- 4 Beds
- 5 Baths
- 3,871 sq. ft.
- Single family
- Active
Listed by:lauren dunaway
Office:abek real estate
MLS#:2487577
Source:LA_CLBOR
Price summary
- Price:$1,275,000
- Price per sq. ft.:$232.11
- Monthly HOA dues:$29.17
About this home
Experience the epitome of luxury living in the exquisite Turtle Creek Subdivision with this modern masterpiece that’s only 3 years old. Set on an oversized lot, this stunning home offers 4 bedrooms and 4.5 bathrooms, including 3 ensuite bedrooms, each with spacious walk-in closets. The exceptional primary ensuite bedroom was thoughtfully crafted to be your private sanctuary. Upon entry, you are welcomed by soaring ceilings and a stunning electric linear fireplace that radiates a cozy warmth, setting a welcoming tone. The spacious bathroom is a retreat for unwinding, showcasing a deep soaker tub ideal for relaxation and a sizable custom shower. The custom walk-in closet is a blend of design and practicality, providing generous storage for your wardrobe and seamlessly linking to the conveniently situated laundry room. This home also features a dedicated office with custom wood doors and a game room with bar that opens to a grand covered sitting area, adorned with a custom cypress ceiling and a large fan, soaring 20 feet high. Step outside to your own private paradise, complete with a custom heated and chilled pool, hot tub, putting green, and a beautiful blend of turf and zoysia grass. The lush landscaping ensures ultimate privacy, while the high-end custom French subsurface drainage system, strategic dusk to dawn lighting and outdoor kitchen add to the home's luxury. A full water cooler full house generator with seamless CPU backup, top-notch security system, interior plantation, and electric shutters ensure peace of mind, while the 3-car garage and two driveways offer ample space for RV or boat parking. The surround sound system, lighting, and remote AC controls heighten every experience. Pictures don't do it justice—call me today for a private tour and discover the luxury and comfort this home provides.
Contact an agent
Home facts
- Year built:2021
- Listing Id #:2487577
- Added:181 day(s) ago
- Updated:August 17, 2025 at 02:54 PM
Rooms and interior
- Bedrooms:4
- Total bathrooms:5
- Full bathrooms:4
- Half bathrooms:1
- Living area:3,871 sq. ft.
Heating and cooling
- Cooling:2 Units, Central Air
- Heating:Central, Heating, Multiple Heating Units
Structure and exterior
- Year built:2021
- Building area:3,871 sq. ft.
- Lot area:0.59 Acres
Utilities
- Water:Public
- Sewer:Public Sewer
Finances and disclosures
- Price:$1,275,000
- Price per sq. ft.:$232.11
New listings near 514 S Caleb Drive
- New
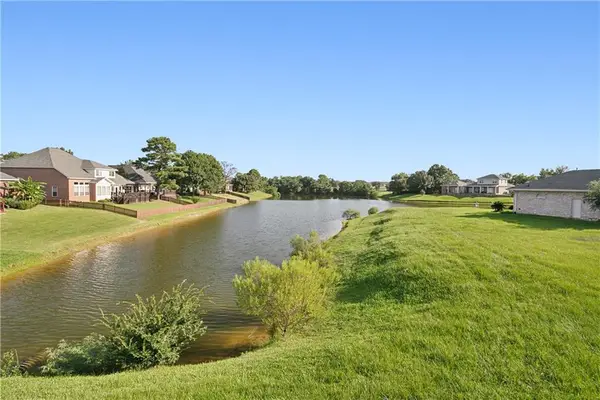 $50,000Active0 Acres
$50,000Active0 Acres28 Oak Tree Drive, Slidell, LA 70458
MLS# 2517479Listed by: KEY TURNER REALTY LLC - New
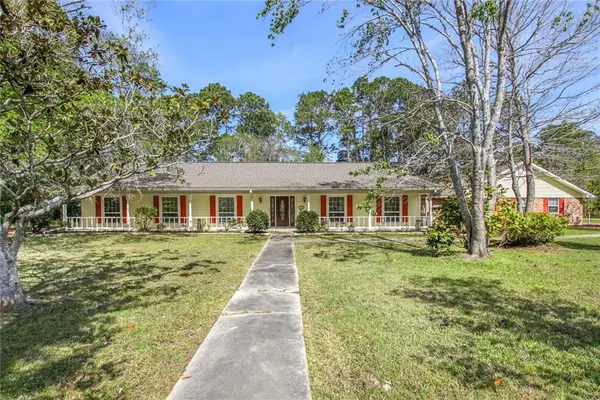 $399,000Active4 beds 3 baths2,919 sq. ft.
$399,000Active4 beds 3 baths2,919 sq. ft.137 Rue Charlemagne, Slidell, LA 70461
MLS# 2517390Listed by: KELLER WILLIAMS REALTY 455-0100 - New
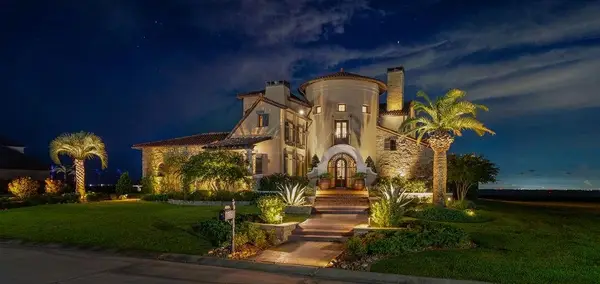 $2,390,000Active4 beds 6 baths5,160 sq. ft.
$2,390,000Active4 beds 6 baths5,160 sq. ft.1452 Lakeshore Boulevard, Slidell, LA 70461
MLS# 2516944Listed by: LATTER & BLUM (LATT14) - New
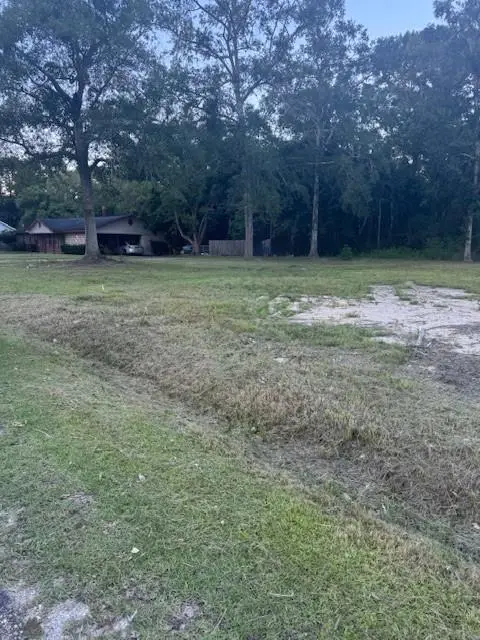 $30,000Active0 Acres
$30,000Active0 Acres0 Edgewood Drive, Slidell, LA 70460
MLS# 2514759Listed by: RE/MAX SELECT - New
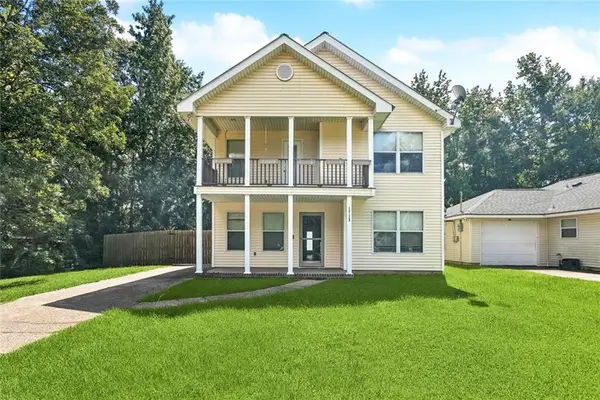 $279,900Active4 beds 3 baths2,412 sq. ft.
$279,900Active4 beds 3 baths2,412 sq. ft.1712 Mary Drive, Slidell, LA 70458
MLS# 2517386Listed by: ABEK REAL ESTATE - New
 $240,000Active4 beds 2 baths1,561 sq. ft.
$240,000Active4 beds 2 baths1,561 sq. ft.268 E Lake Drive, Slidell, LA 70461
MLS# 2515249Listed by: 1 PERCENT LISTS - New
 $385,000Active3 beds 2 baths2,001 sq. ft.
$385,000Active3 beds 2 baths2,001 sq. ft.119 Columbia Place, Slidell, LA 70458
MLS# 2517277Listed by: NOLA LIVING REALTY - New
 $170,000Active3 beds 2 baths1,478 sq. ft.
$170,000Active3 beds 2 baths1,478 sq. ft.1105 Pennsylvania Avenue, Slidell, LA 70458
MLS# 2517275Listed by: WAYNE SONGY & ASSOCIATES - New
 $75,000Active4 beds 3 baths2,635 sq. ft.
$75,000Active4 beds 3 baths2,635 sq. ft.620 Davis Landing Road, Slidell, LA 70461
MLS# 2517112Listed by: GILMORE AUCTION & REALTY CO. (A CORP.) - New
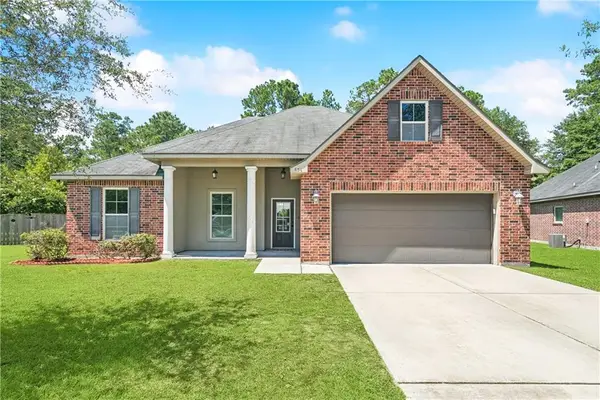 $315,000Active4 beds 2 baths1,858 sq. ft.
$315,000Active4 beds 2 baths1,858 sq. ft.636 Fairfield Loop, Slidell, LA 70458
MLS# 2517250Listed by: REMAX ALLIANCE
