5357 Bypass Breeze Drive, Slidell, LA 70461
Local realty services provided by:Better Homes and Gardens Real Estate Lindsey Realty
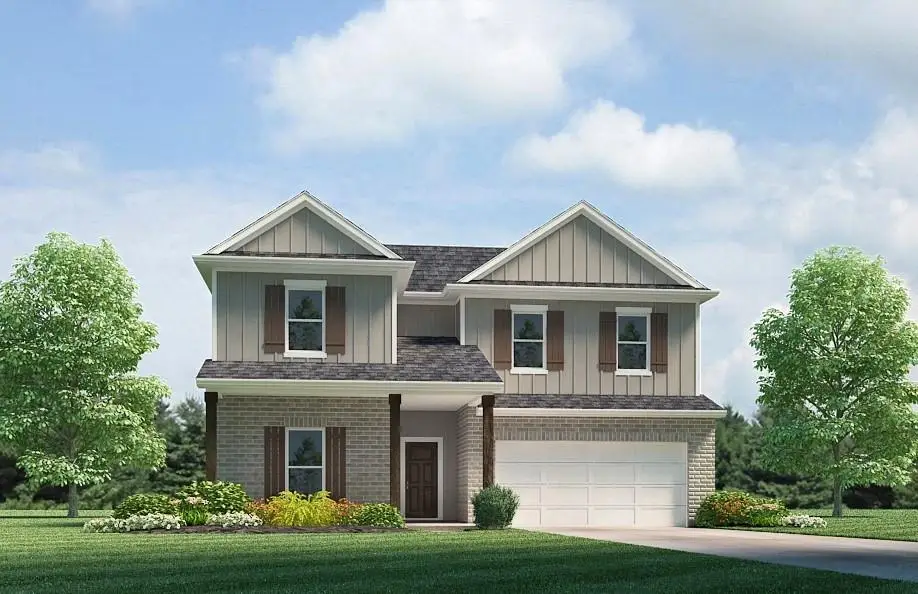

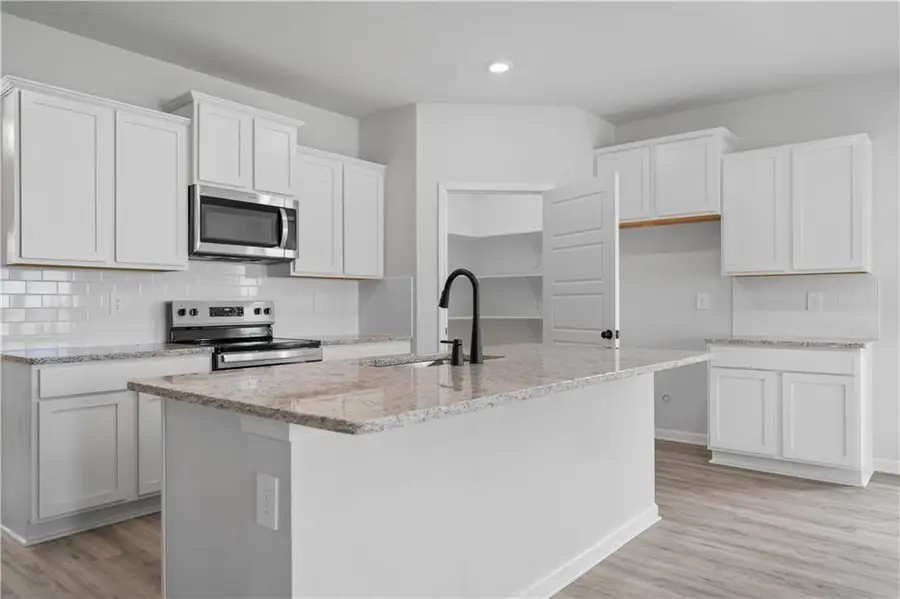
5357 Bypass Breeze Drive,Slidell, LA 70461
$349,900
- 4 Beds
- 3 Baths
- 2,484 sq. ft.
- Single family
- Active
Listed by:melissa duncan
Office:d.r.horton realty of louisiana
MLS#:2503919
Source:LA_GSREIN
Price summary
- Price:$349,900
- Price per sq. ft.:$126.36
- Monthly HOA dues:$62.08
About this home
Step into the stylish Ozark Model! Uncover the generous space available in our Ozark floorplan. With a beautifully landscaped, and fully sodded yard. This floorplan boasts 4 bedrooms and 3 full baths, providing the ideal amount of space. Upon entering the foyer, you will find convenient access to the study on your left and the formal dining area on your right. As you proceed through the entryway, you will step into the expansive open-concept living space. The great room seamlessly integrates with the kitchen and breakfast nook. The second floor is complete with a game room and 2 additional bedrooms. Every D.R. Horton home is furnished with smart home technology, ensuring constant connectivity regardless of your location.
Contact an agent
Home facts
- Year built:2025
- Listing Id #:2503919
- Added:79 day(s) ago
- Updated:August 15, 2025 at 03:23 PM
Rooms and interior
- Bedrooms:4
- Total bathrooms:3
- Full bathrooms:3
- Living area:2,484 sq. ft.
Heating and cooling
- Cooling:1 Unit, Central Air
- Heating:Central, Heating
Structure and exterior
- Roof:Shingle
- Year built:2025
- Building area:2,484 sq. ft.
- Lot area:0.14 Acres
Schools
- High school:Salmen High
- Middle school:WL Abney
- Elementary school:WL Abney
Utilities
- Water:Public
- Sewer:Public Sewer
Finances and disclosures
- Price:$349,900
- Price per sq. ft.:$126.36
New listings near 5357 Bypass Breeze Drive
- New
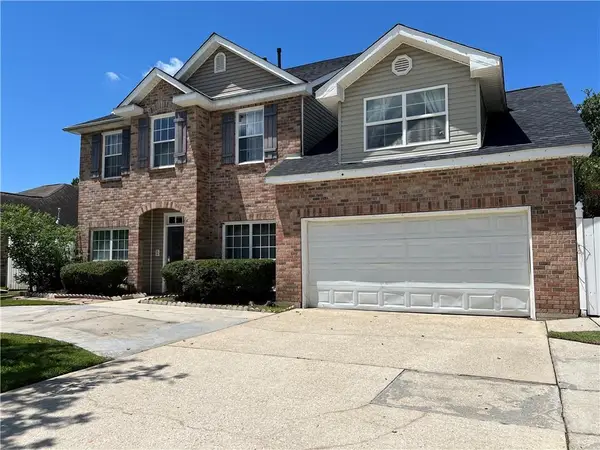 $189,500Active5 beds 3 baths2,957 sq. ft.
$189,500Active5 beds 3 baths2,957 sq. ft.2168 Wellington Lane, Slidell, LA 70461
MLS# 2513108Listed by: J. RELF REALTY, INC. - New
 $484,000Active4 beds 4 baths2,830 sq. ft.
$484,000Active4 beds 4 baths2,830 sq. ft.210 E Augusta Lane, Slidell, LA 70458
MLS# 2516416Listed by: 1 PERCENT LISTS - New
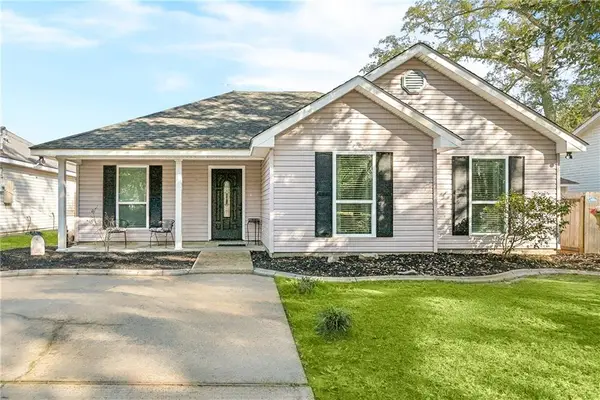 $200,000Active3 beds 2 baths1,227 sq. ft.
$200,000Active3 beds 2 baths1,227 sq. ft.3340 Blanco Street, Slidell, LA 70458
MLS# 2517016Listed by: ENGEL & VOLKERS SLIDELL - MANDEVILLE - New
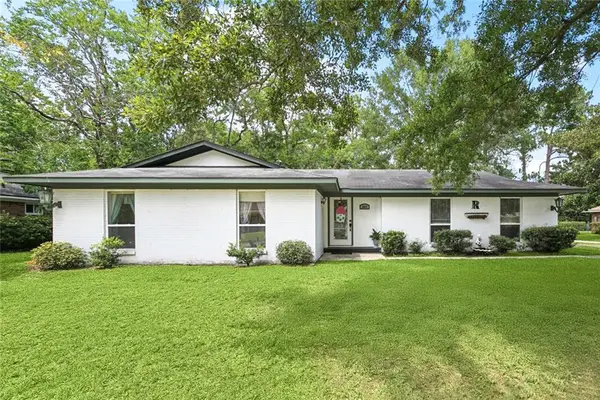 $229,900Active3 beds 2 baths1,640 sq. ft.
$229,900Active3 beds 2 baths1,640 sq. ft.344 Huntington Drive, Slidell, LA 70458
MLS# 2516662Listed by: LATTER & BLUM (LATT27) - New
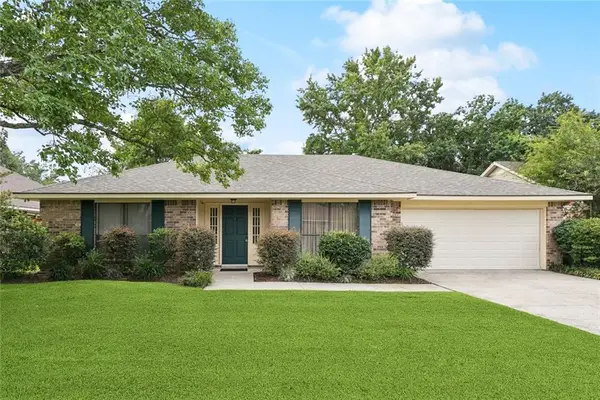 $249,000Active4 beds 2 baths1,870 sq. ft.
$249,000Active4 beds 2 baths1,870 sq. ft.133 Lake D Este Drive, Slidell, LA 70461
MLS# 2516509Listed by: 1% LISTS REALTY PROFESSIONALS - New
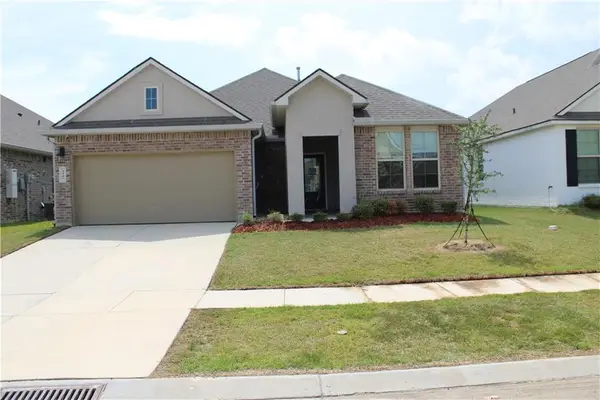 $224,900Active3 beds 2 baths1,613 sq. ft.
$224,900Active3 beds 2 baths1,613 sq. ft.5149 Clarkston Grove Drive, Slidell, LA 70461
MLS# 2516962Listed by: AUDUBON REALTY, LLC - New
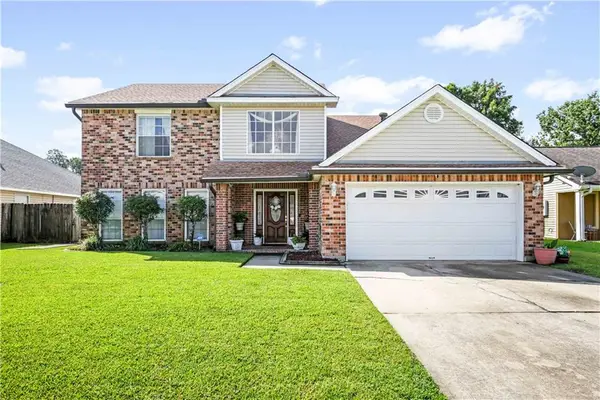 $260,000Active3 beds 3 baths2,055 sq. ft.
$260,000Active3 beds 3 baths2,055 sq. ft.1805 Barrymore Drive, Slidell, LA 70461
MLS# 2516250Listed by: LATTER & BLUM (LATT14) - New
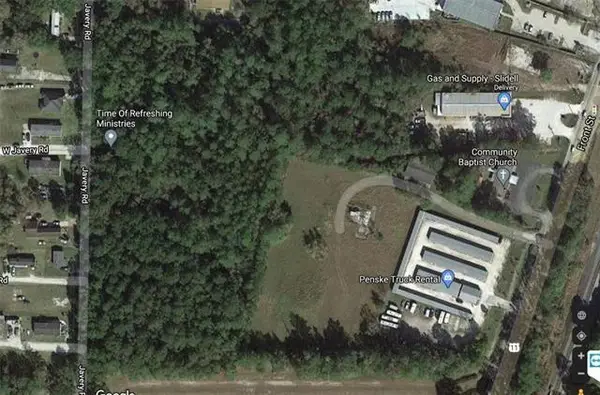 $149,000Active4.54 Acres
$149,000Active4.54 AcresJavery Road, Slidell, LA 70460
MLS# 2516933Listed by: AMANDA MILLER REALTY, LLC - New
 $175,000Active3 beds 2 baths1,238 sq. ft.
$175,000Active3 beds 2 baths1,238 sq. ft.471 Olive Drive, Slidell, LA 70458
MLS# 2516495Listed by: LATTER & BLUM (LATT14) - New
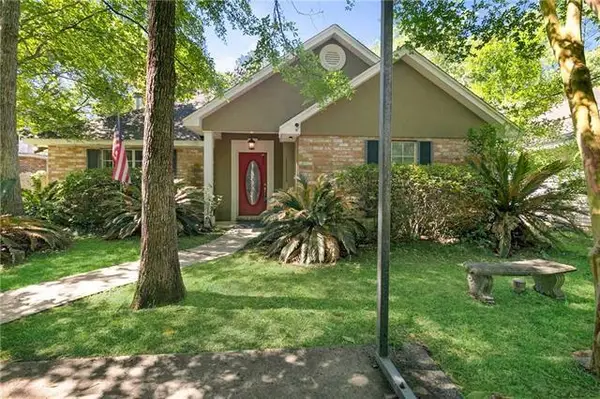 $140,000Active3 beds 2 baths1,576 sq. ft.
$140,000Active3 beds 2 baths1,576 sq. ft.35228 Melody Lane, Slidell, LA 70460
MLS# 2516912Listed by: KELLER WILLIAMS REALTY SERVICES
