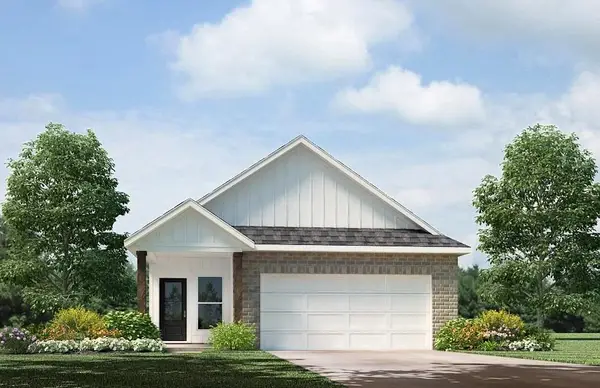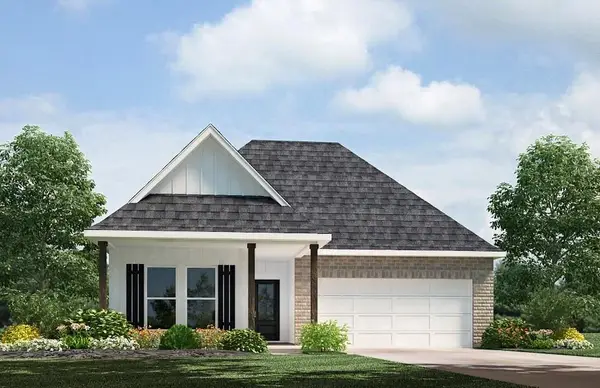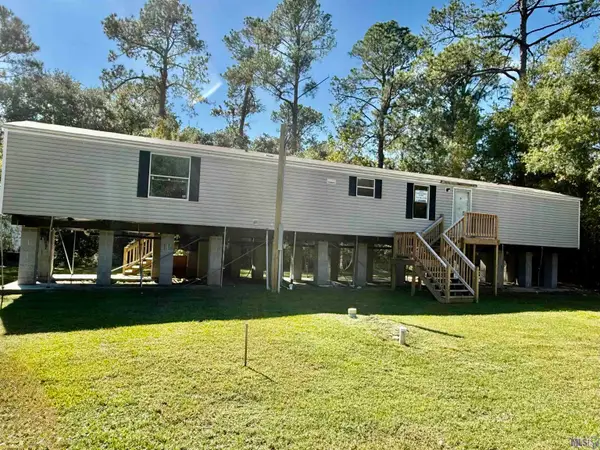5588 Wake Reserve Road, Slidell, LA 70461
Local realty services provided by:Better Homes and Gardens Real Estate Rhodes Realty
5588 Wake Reserve Road,Slidell, LA 70461
$418,000
- 4 Beds
- 3 Baths
- 2,658 sq. ft.
- Single family
- Active
Listed by: dominique delpit
Office: weichert, realtors - labranch & associates
MLS#:2516047
Source:LA_GSREIN
Price summary
- Price:$418,000
- Price per sq. ft.:$126.63
- Monthly HOA dues:$100
About this home
Bond For Deed Option Available
Charge Ahead at 5588 Wake Reserve Rd – Your Modern Home Awaits! ??
This stunning 4-bedroom, 2.5-bath home is equipped with an electric vehicle charging station, offering the convenience and sustainability today’s buyers are looking for—right in your own driveway!
Inside, you’ll find a thoughtfully designed floor plan featuring a bonus room that can be used for a home office, a game/media-room, or guest space. The home has been enhanced with custom light fixtures that add a personal, designer-inspired touch to each room.
The spacious kitchen and open living areas make it easy to entertain. The primary suite includes a full bath and walk-in closet, creating the perfect retreat.
Assumable mortgage available at 4.75% – a huge value in today’s market!
Modern, functional, and stylish—this home checks all the boxes. Schedule your private showing today!!!
Contact an agent
Home facts
- Year built:2022
- Listing ID #:2516047
- Added:167 day(s) ago
- Updated:January 23, 2026 at 05:48 PM
Rooms and interior
- Bedrooms:4
- Total bathrooms:3
- Full bathrooms:2
- Half bathrooms:1
- Living area:2,658 sq. ft.
Heating and cooling
- Cooling:Central Air
- Heating:Central, Heating
Structure and exterior
- Roof:Shingle
- Year built:2022
- Building area:2,658 sq. ft.
- Lot area:0.17 Acres
Schools
- High school:SALMEN HIGH
- Middle school:ST TAMMANY
- Elementary school:WL ABNEY
Utilities
- Water:Public
- Sewer:Public Sewer
Finances and disclosures
- Price:$418,000
- Price per sq. ft.:$126.63
New listings near 5588 Wake Reserve Road
- New
 $236,900Active3 beds 2 baths1,405 sq. ft.
$236,900Active3 beds 2 baths1,405 sq. ft.5429 Fornea Glen Way, Slidell, LA 70461
MLS# 2539684Listed by: D.R.HORTON REALTY OF LOUISIANA - New
 $234,900Active4 beds 2 baths1,506 sq. ft.
$234,900Active4 beds 2 baths1,506 sq. ft.4670 Marais River Drive, Slidell, LA 70461
MLS# 2539690Listed by: D.R.HORTON REALTY OF LOUISIANA - New
 $374,900Active4 beds 3 baths2,400 sq. ft.
$374,900Active4 beds 3 baths2,400 sq. ft.6716 Delta Ridge Avenue, Slidell, LA 70461
MLS# 2539691Listed by: D.R.HORTON REALTY OF LOUISIANA - New
 $445,000Active4 beds 3 baths2,658 sq. ft.
$445,000Active4 beds 3 baths2,658 sq. ft.517 Snead Court, Slidell, LA 70458
MLS# 2539694Listed by: WAYNE SONGY & ASSOCIATES - New
 $263,900Active3 beds 2 baths1,549 sq. ft.
$263,900Active3 beds 2 baths1,549 sq. ft.40669 Cara Mae Street, Slidell, LA 70461
MLS# NO2539680Listed by: D.R.HORTON REALTY OF LOUISIANA - New
 $180,000Active3 beds 2 baths1,200 sq. ft.
$180,000Active3 beds 2 baths1,200 sq. ft.224 Lakeview Drive, Slidell, LA 70458
MLS# 2539664Listed by: ALC REALTY - New
 $252,900Active4 beds 2 baths1,612 sq. ft.
$252,900Active4 beds 2 baths1,612 sq. ft.5433 Fornea Glen Way, Slidell, LA 70461
MLS# 2539681Listed by: D.R.HORTON REALTY OF LOUISIANA  $129,000Active2 beds 2 baths1,200 sq. ft.
$129,000Active2 beds 2 baths1,200 sq. ft.112 Birdie Dr #19E, Slidell, LA 70460
MLS# BR2025008667Listed by: REAL BROKER LLC $119,900Active3 beds 2 baths1,216 sq. ft.
$119,900Active3 beds 2 baths1,216 sq. ft.38188 Oak St, Slidell, LA 70458
MLS# BR2025020714Listed by: UNITED PROPERTIES OF LOUISIANA $119,500Active2 beds 2 baths1,250 sq. ft.
$119,500Active2 beds 2 baths1,250 sq. ft.47 Birdie Drive #7, Slidell, LA 70460
MLS# NO2491269Listed by: WATERMARK REALTY, LLC
