56 Oak Tree Drive, Slidell, LA 70458
Local realty services provided by:Better Homes and Gardens Real Estate Rhodes Realty
Listed by: kenneth golden, marcela golden
Office: 1 percent lists
MLS#:2506610
Source:LA_GSREIN
Price summary
- Price:$335,000
- Price per sq. ft.:$82.65
- Monthly HOA dues:$54.17
About this home
REDUCED.!!
This s 3-bedroom, 2.5-bath residence is located in one of Slidell's gated golf course communities, blending luxury and comfort.
The spacious layout features a master suite with a spacious walk-in closet, built-in ironing space, and two separate closet walkways. Additional storage includes a walk-in attic, large attic above the garage, 7x25 ft work storage area with cabinets and countertops in upper garage area, garage floor area includes 2 vehicle spots with extra room to fit golf cart/atv vehicles.
Entertain effortlessly with wet bars in the dining and living rooms, leading to a quant courtyard perfect for all types of gatherings. Enjoy lake views from the breakfast nook, living room, and master bedroom. The utility room includes a butler's deck, washer/dryer hookups, and space for shelving or extra refrigerator/freezer, adding convenience to your daily routine.
With easy access to Oak Harbour Golf Course, this home offers style and tranquility in a sought-after community. Contact us today to schedule a viewing!
Contact an agent
Home facts
- Year built:1994
- Listing ID #:2506610
- Added:250 day(s) ago
- Updated:February 26, 2026 at 04:09 PM
Rooms and interior
- Bedrooms:3
- Total bathrooms:3
- Full bathrooms:2
- Half bathrooms:1
- Living area:2,823 sq. ft.
Heating and cooling
- Cooling:Central Air
- Heating:Central, Heating
Structure and exterior
- Roof:Shingle
- Year built:1994
- Building area:2,823 sq. ft.
Schools
- High school:Salmen
- Middle school:Abney
- Elementary school:Abney
Utilities
- Water:Public
- Sewer:Public Sewer
Finances and disclosures
- Price:$335,000
- Price per sq. ft.:$82.65
New listings near 56 Oak Tree Drive
- New
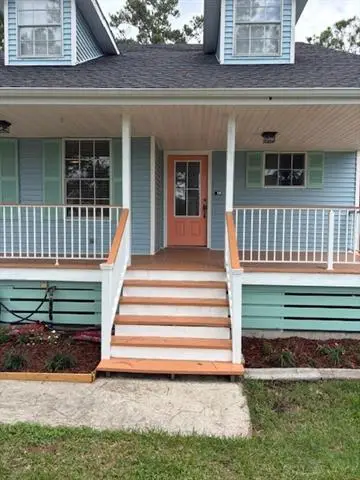 $275,000Active4 beds 3 baths2,083 sq. ft.
$275,000Active4 beds 3 baths2,083 sq. ft.3103 Bayou View Place, Slidell, LA 70458
MLS# NO2543850Listed by: REALTY ONE GROUP IMMOBILIA - New
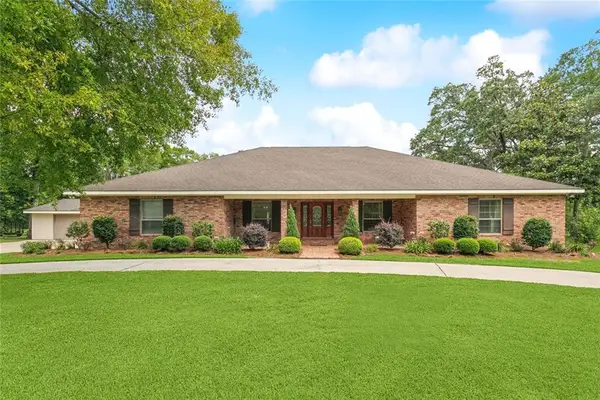 $649,000Active4 beds 4 baths3,423 sq. ft.
$649,000Active4 beds 4 baths3,423 sq. ft.63 Doubloon Drive, Slidell, LA 70461
MLS# 2544459Listed by: CENTURY 21 INVESTMENT REALTY - New
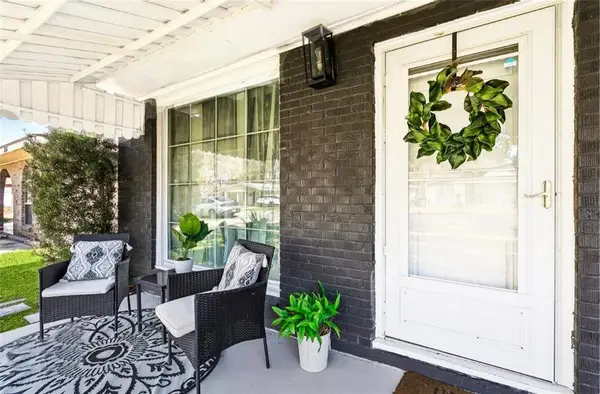 $150,000Active3 beds 1 baths950 sq. ft.
$150,000Active3 beds 1 baths950 sq. ft.860 Oak Street, Slidell, LA 70458
MLS# 2543811Listed by: WATERMARK REALTY, LLC - New
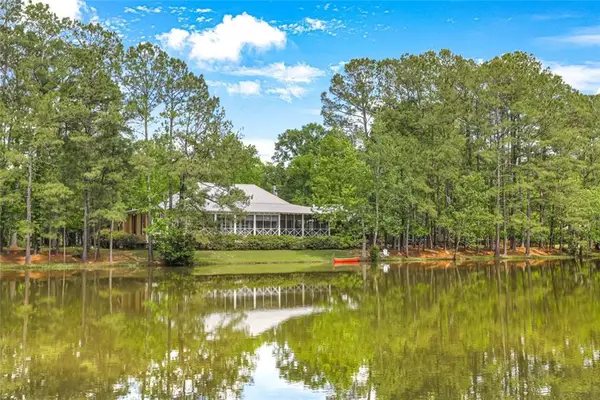 $740,000Active3 beds 3 baths2,456 sq. ft.
$740,000Active3 beds 3 baths2,456 sq. ft.119 Shirmac Drive, Slidell, LA 70461
MLS# 2544048Listed by: ENGEL & VOLKERS SLIDELL - MANDEVILLE - New
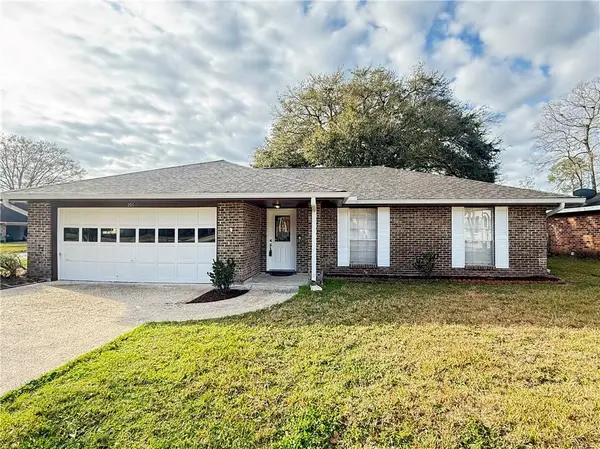 $229,000Active4 beds 2 baths2,016 sq. ft.
$229,000Active4 beds 2 baths2,016 sq. ft.201 Darwin Drive, Slidell, LA 70458
MLS# 2544344Listed by: ERA TOP AGENT REALTY - New
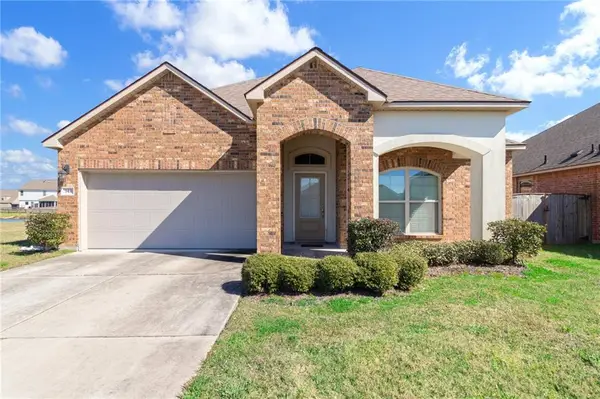 $260,000Active3 beds 2 baths1,453 sq. ft.
$260,000Active3 beds 2 baths1,453 sq. ft.144 E Lake Court, Slidell, LA 70461
MLS# 2544571Listed by: KELLER WILLIAMS REALTY NEW ORLEANS - New
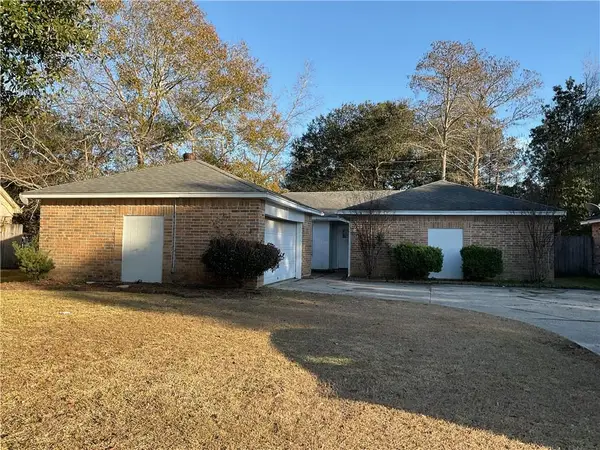 $167,500Active4 beds 3 baths2,220 sq. ft.
$167,500Active4 beds 3 baths2,220 sq. ft.105 Westminster Drive, Slidell, LA 70460
MLS# 2543997Listed by: COMMUNITY REALESTATE LLC - New
 $250,000Active3 beds 2 baths1,266 sq. ft.
$250,000Active3 beds 2 baths1,266 sq. ft.4611 Oak Drive, Slidell, LA 70461
MLS# 2544489Listed by: WAYNE SONGY & ASSOCIATES - Open Sat, 2 to 4pmNew
 $1,499,000Active5 beds 6 baths5,531 sq. ft.
$1,499,000Active5 beds 6 baths5,531 sq. ft.305 Highland Bluff Drive, Slidell, LA 70461
MLS# 2540206Listed by: EXP REALTY, LLC - New
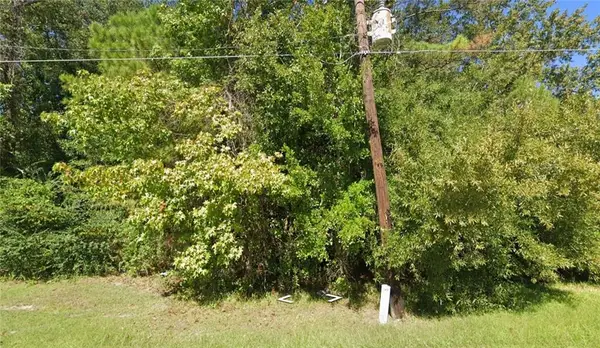 $74,999Active0.43 Acres
$74,999Active0.43 Acres2787 Sgt. Alfred Drive, Slidell, LA 70458
MLS# 2544268Listed by: HOMESMART REALTY SOUTH

