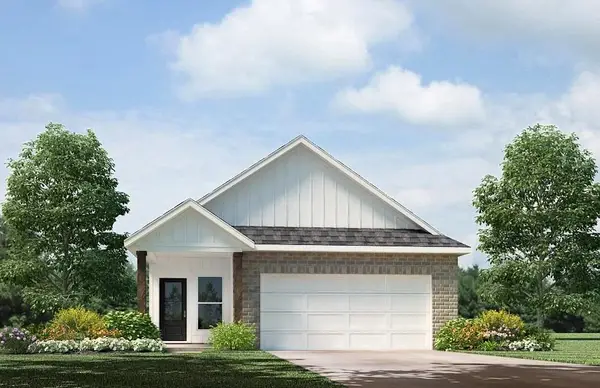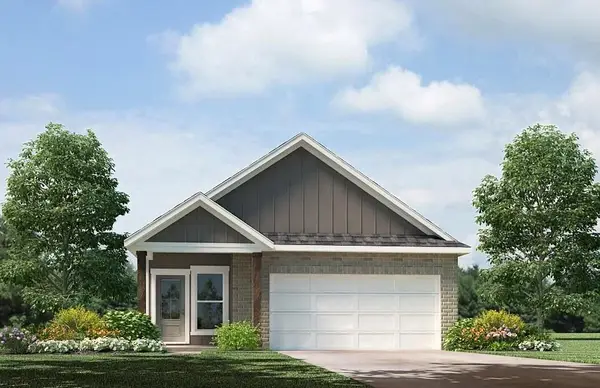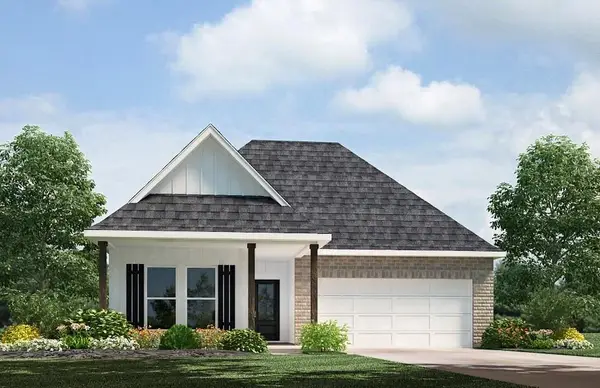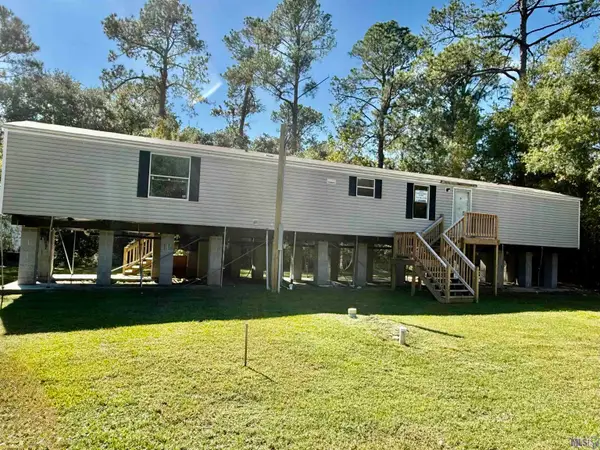608 Eagle Dr, Slidell, LA 70461
Local realty services provided by:Better Homes and Gardens Real Estate Rhodes Realty
608 Eagle Dr,Slidell, LA 70461
$334,800
- 4 Beds
- 3 Baths
- 2,951 sq. ft.
- Single family
- Active
Listed by: maria c thorn
Office: exp realty
MLS#:RABR2025012582
Source:LA_RAAMLS
Price summary
- Price:$334,800
- Price per sq. ft.:$91.38
- Monthly HOA dues:$2.92
About this home
Nestled on nearly 1 acre in Quail Ridge this 4-bedroom, 2.5-bath home offers space, style, and thoughtful design both inside and out. Featuring a side-entry 3-car garage, extended driveway, and easy backyard access, ideal for those who value room to spread out and entertain. Inside, the home welcomes you with a grand living room highlighted by beamed cathedral ceilings, skylights, recessed lighting, and a striking stone fireplace. This expansive space also includes a wet/snack bar with sink and storage, along with a custom cedar wine closet, perfect for hosting. Double doors open to a light-filled sunroom, designed with tongue-and-groove ceilings and walls, updated indoor/outdoor carpet, with wrap around access to the breakfast area and views of the backyard. At the heart of the home is a true chef's kitchen with white cabinetry, granite countertops, an impressive 8-foot island with ample storage overlooks the breakfast area, also includes a double pantry, and a cozy office nook ideal for working from home or managing daily tasks. Adjacent to the kitchen is a formal dining room can that can double as an office, playroom, or additional living area. All four bedrooms are generously sized, offering abundant closet space. The primary suite is a luxurious retreat, featuring a uniquely designed ensuite with a Dual open entry to separate his-and-her vanities and sinks, dual closets, complete with a garden tub under skylight--perfect for unwinding. Additional features include: * Newer windows throughout * Newer water heater * Two attic access points for storage * Fresh interior paint * All appliances to remain, including refrigerator, washer, and dryer This well-maintained home combines classic charm with modern updates with space in all the right places! Schedule your private showing today
Contact an agent
Home facts
- Year built:1986
- Listing ID #:RABR2025012582
- Added:199 day(s) ago
- Updated:January 23, 2026 at 05:02 PM
Rooms and interior
- Bedrooms:4
- Total bathrooms:3
- Full bathrooms:2
- Half bathrooms:1
- Living area:2,951 sq. ft.
Heating and cooling
- Cooling:Central Air
- Heating:Central Heat
Structure and exterior
- Roof:Composition
- Year built:1986
- Building area:2,951 sq. ft.
- Lot area:0.91 Acres
Finances and disclosures
- Price:$334,800
- Price per sq. ft.:$91.38
New listings near 608 Eagle Dr
- New
 $236,900Active3 beds 2 baths1,405 sq. ft.
$236,900Active3 beds 2 baths1,405 sq. ft.5429 Fornea Glen Way, Slidell, LA 70461
MLS# 2539684Listed by: D.R.HORTON REALTY OF LOUISIANA - New
 $234,900Active4 beds 2 baths1,506 sq. ft.
$234,900Active4 beds 2 baths1,506 sq. ft.4670 Marais River Drive, Slidell, LA 70461
MLS# 2539690Listed by: D.R.HORTON REALTY OF LOUISIANA - New
 $374,900Active4 beds 3 baths2,400 sq. ft.
$374,900Active4 beds 3 baths2,400 sq. ft.6716 Delta Ridge Avenue, Slidell, LA 70461
MLS# 2539691Listed by: D.R.HORTON REALTY OF LOUISIANA - New
 $445,000Active4 beds 3 baths2,658 sq. ft.
$445,000Active4 beds 3 baths2,658 sq. ft.517 Snead Court, Slidell, LA 70458
MLS# 2539694Listed by: WAYNE SONGY & ASSOCIATES - New
 $252,900Active4 beds 2 baths1,612 sq. ft.
$252,900Active4 beds 2 baths1,612 sq. ft.5433 Fornea Glen Way, Slidell, LA 70461
MLS# NO2539681Listed by: D.R.HORTON REALTY OF LOUISIANA - New
 $180,000Active3 beds 2 baths1,200 sq. ft.
$180,000Active3 beds 2 baths1,200 sq. ft.224 Lakeview Drive, Slidell, LA 70458
MLS# NO2539664Listed by: ALC REALTY - New
 $263,900Active3 beds 2 baths1,549 sq. ft.
$263,900Active3 beds 2 baths1,549 sq. ft.40669 Cara Mae Street, Slidell, LA 70461
MLS# NO2539680Listed by: D.R.HORTON REALTY OF LOUISIANA  $119,900Active3 beds 2 baths1,216 sq. ft.
$119,900Active3 beds 2 baths1,216 sq. ft.38188 Oak St, Slidell, LA 70458
MLS# BR2025020714Listed by: UNITED PROPERTIES OF LOUISIANA $105,000Active1 beds 1 baths851 sq. ft.
$105,000Active1 beds 1 baths851 sq. ft.503 Spartan Drive #2205, Slidell, LA 70458
MLS# NO2493213Listed by: ENGEL & VOLKERS SLIDELL - MANDEVILLE $279,900Active3 beds 3 baths1,994 sq. ft.
$279,900Active3 beds 3 baths1,994 sq. ft.500 Marina Drive, Slidell, LA 70458
MLS# NO2509792Listed by: GULF SOUTH REAL ESTATE SOLUTIONS, LLC
