629 High Ridge Loop, Slidell, LA 70458
Local realty services provided by:Better Homes and Gardens Real Estate Rhodes Realty
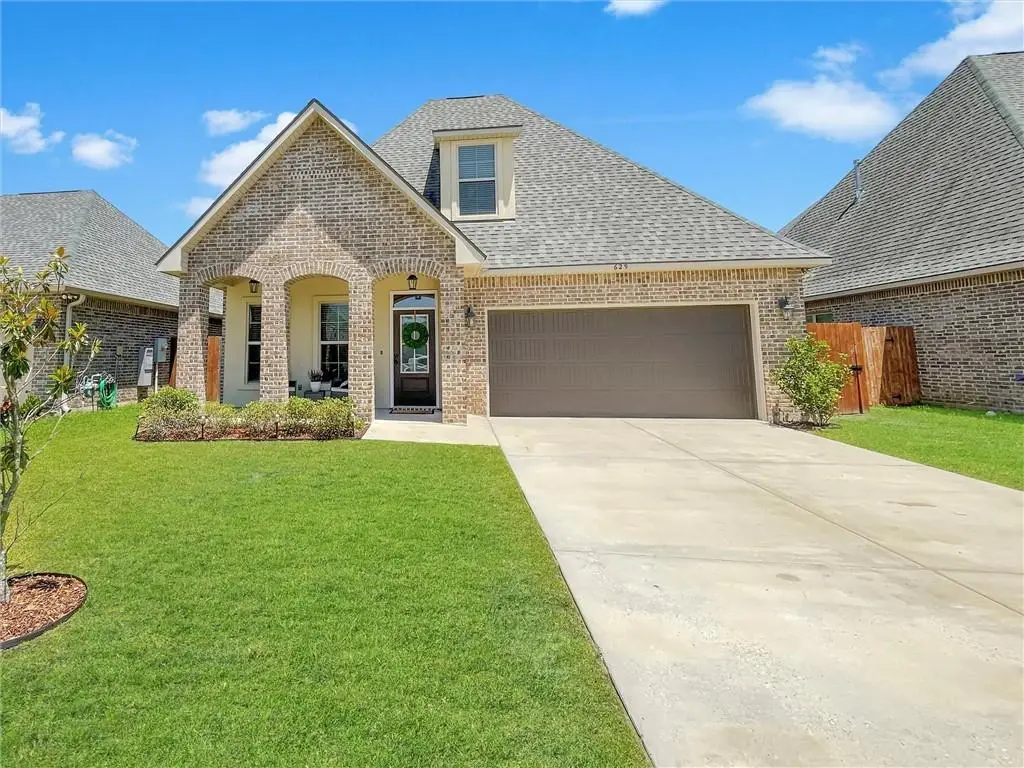
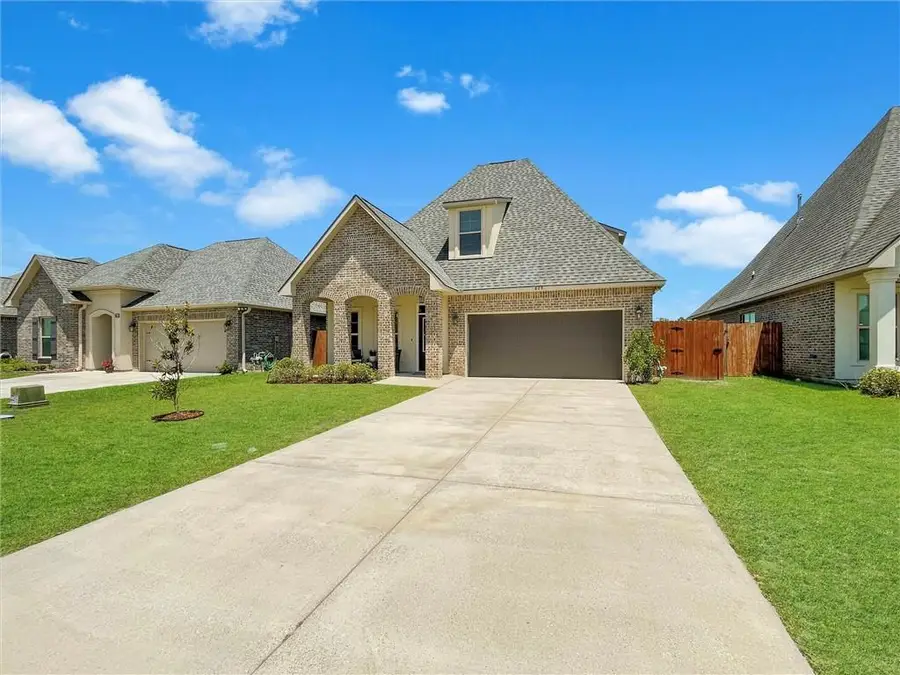
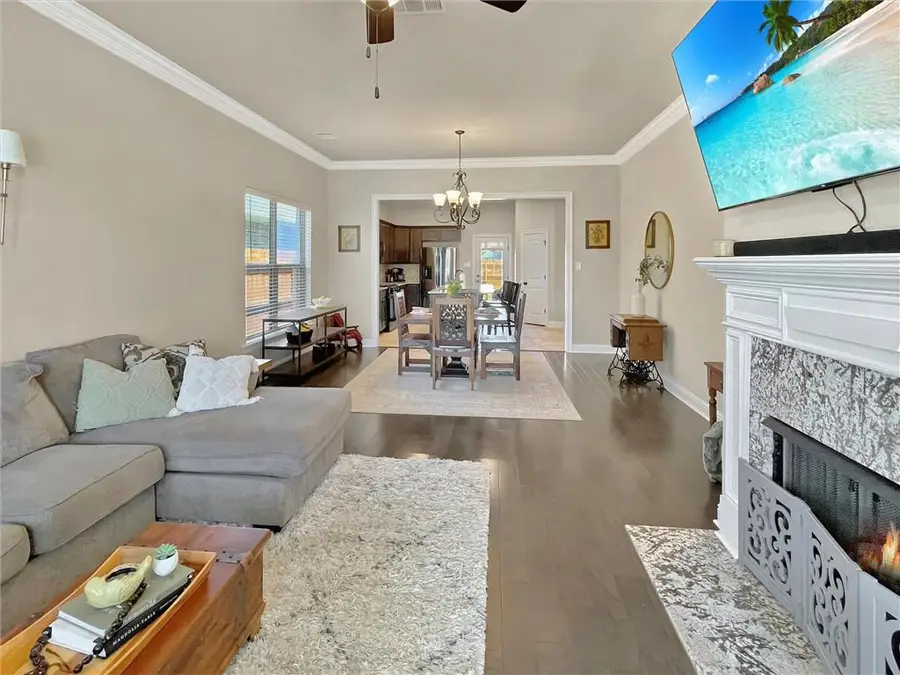
629 High Ridge Loop,Slidell, LA 70458
$335,000
- 4 Beds
- 3 Baths
- 2,397 sq. ft.
- Single family
- Active
Listed by:tiffany lord
Office:keller williams nola northlake
MLS#:2501384
Source:LA_CLBOR
Price summary
- Price:$335,000
- Price per sq. ft.:$106.62
- Monthly HOA dues:$25
About this home
This stunning home in the highly sought-after Ashton Parc subdivision is ready for new owners. Located in *Flood Zone X* and just *7 years young*, this well-maintained 4-bedroom, 3-bathroom home offers the perfect blend of comfort, style, and functionality, providing ample space for the entire family. The smart layout includes *2 bedrooms downstairs and 2 up*, plus a *dedicated computer nook* suited for remote work or study time. The *primary suite* is a private retreat with *dual granite vanities*, a *separate soaking tub and walk-in shower*, and a spacious *walk-in closet*. The open living and dining areas are warm and inviting, showcasing *rich wood floors*, a *granite-accented gas fireplace*, and a *chef’s kitchen* featuring *stainless gas appliances* and *upgraded granite counters*. Enjoy the added convenience of a *2-car garage* and a quick *10-minute drive into town*. This exceptional home checks all the boxes—don’t miss your second chance to make it yours. *Schedule your showing today!*
Contact an agent
Home facts
- Year built:2019
- Listing Id #:2501384
- Added:90 day(s) ago
- Updated:August 14, 2025 at 03:03 PM
Rooms and interior
- Bedrooms:4
- Total bathrooms:3
- Full bathrooms:3
- Living area:2,397 sq. ft.
Heating and cooling
- Cooling:Central Air
- Heating:Central, Gas, Heating
Structure and exterior
- Roof:Shingle
- Year built:2019
- Building area:2,397 sq. ft.
Utilities
- Water:Public
- Sewer:Public Sewer
Finances and disclosures
- Price:$335,000
- Price per sq. ft.:$106.62
New listings near 629 High Ridge Loop
- New
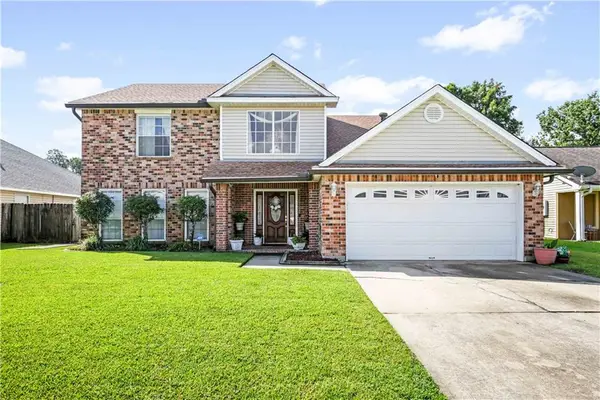 $260,000Active3 beds 3 baths2,055 sq. ft.
$260,000Active3 beds 3 baths2,055 sq. ft.1805 Barrymore Drive, Slidell, LA 70461
MLS# 2516250Listed by: LATTER & BLUM (LATT14) - New
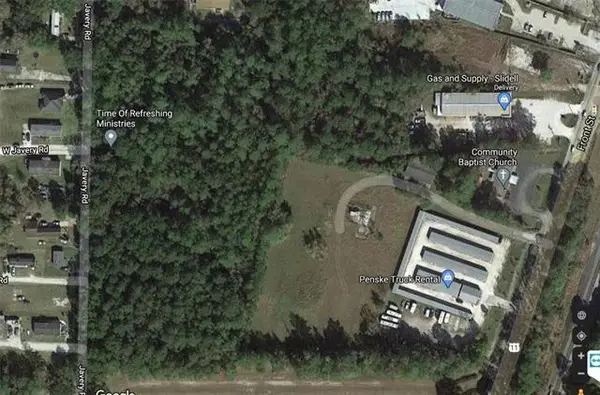 $149,000Active4.54 Acres
$149,000Active4.54 AcresJavery Road, Slidell, LA 70460
MLS# 2516933Listed by: AMANDA MILLER REALTY, LLC - New
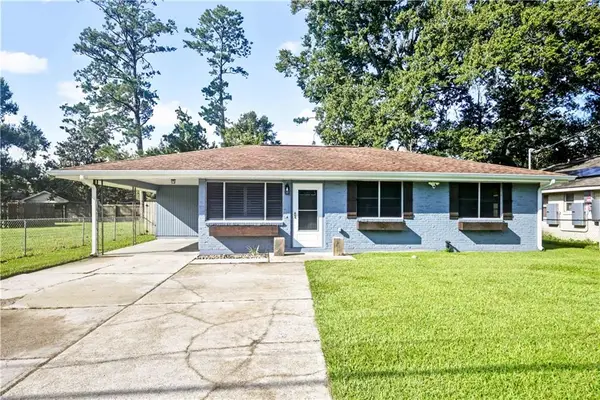 $175,000Active3 beds 2 baths1,238 sq. ft.
$175,000Active3 beds 2 baths1,238 sq. ft.471 Olive Drive, Slidell, LA 70458
MLS# 2516495Listed by: LATTER & BLUM (LATT14) - New
 $140,000Active3 beds 2 baths1,576 sq. ft.
$140,000Active3 beds 2 baths1,576 sq. ft.35228 Melody Lane, Slidell, LA 70460
MLS# 2516912Listed by: KELLER WILLIAMS REALTY SERVICES - New
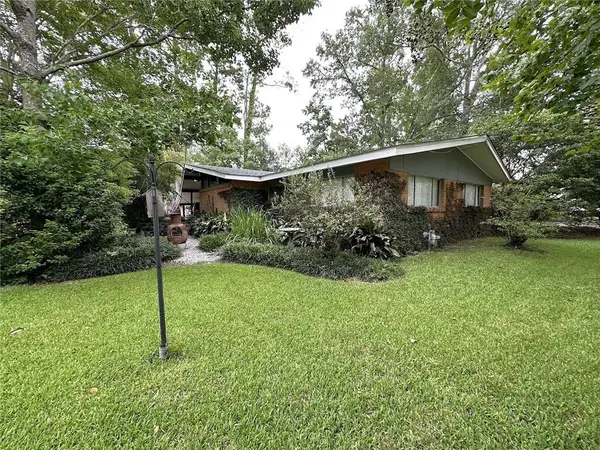 $159,900Active3 beds 2 baths1,466 sq. ft.
$159,900Active3 beds 2 baths1,466 sq. ft.1037 Michigan Avenue, Slidell, LA 70458
MLS# 2516332Listed by: DISTINCTIVE REAL ESTATE - New
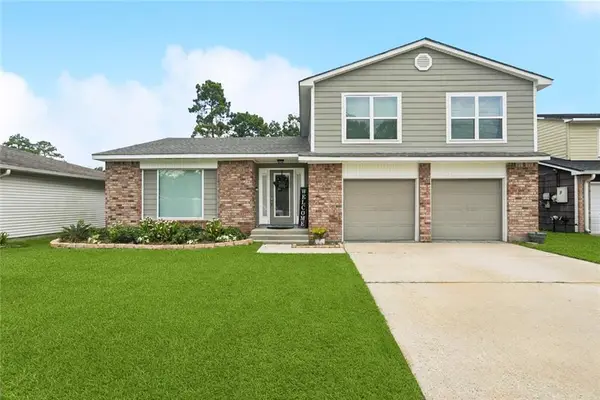 $275,000Active3 beds 3 baths2,374 sq. ft.
$275,000Active3 beds 3 baths2,374 sq. ft.502 Drury Lane, Slidell, LA 70460
MLS# 2516603Listed by: REVE, REALTORS - New
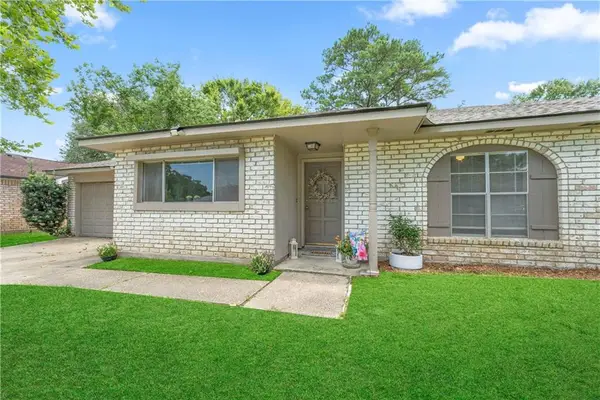 $193,500Active3 beds 2 baths1,387 sq. ft.
$193,500Active3 beds 2 baths1,387 sq. ft.218 William Drive, Slidell, LA 70458
MLS# 2515591Listed by: FALAYA - New
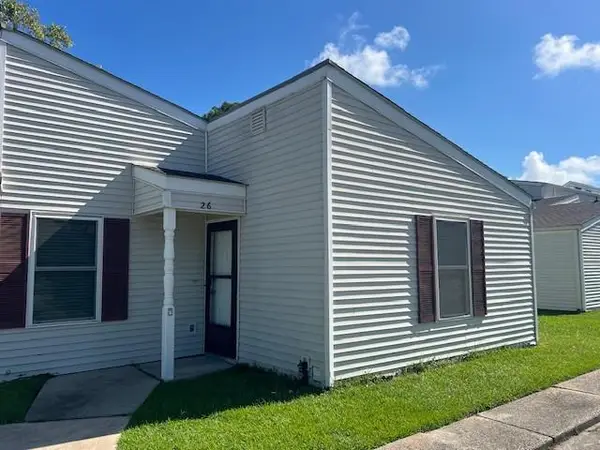 $125,000Active2 beds 2 baths1,200 sq. ft.
$125,000Active2 beds 2 baths1,200 sq. ft.26 Birdie Drive #26, Slidell, LA 70460
MLS# 2516161Listed by: REALTY ONE GROUP IMMOBILIA - Open Sat, 10am to 12pmNew
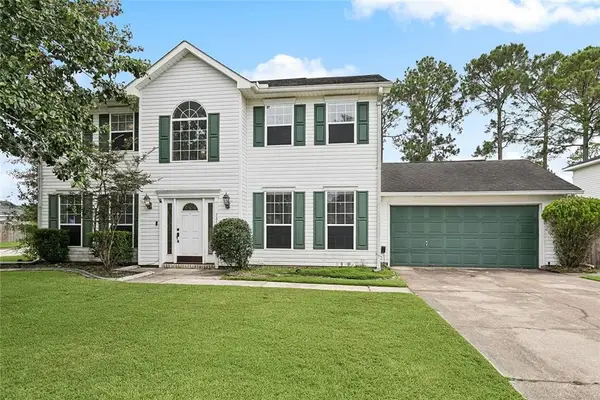 $275,000Active4 beds 3 baths2,658 sq. ft.
$275,000Active4 beds 3 baths2,658 sq. ft.5341 Clearpoint Drive, Slidell, LA 70460
MLS# 2516474Listed by: KELLER WILLIAMS REALTY 455-0100 - New
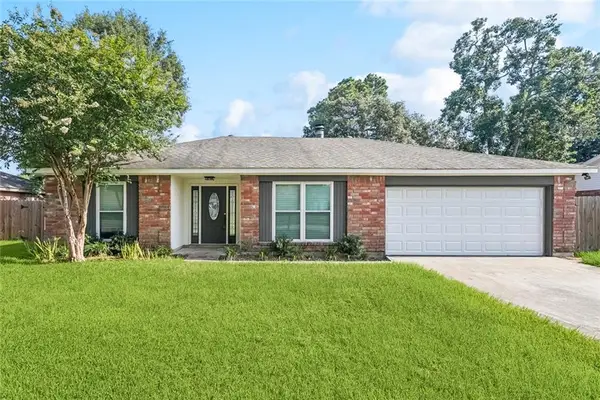 $199,000Active4 beds 2 baths1,857 sq. ft.
$199,000Active4 beds 2 baths1,857 sq. ft.312 Driftwood Circle, Slidell, LA 70458
MLS# 2512974Listed by: REAL PROPERTY REALTORS
