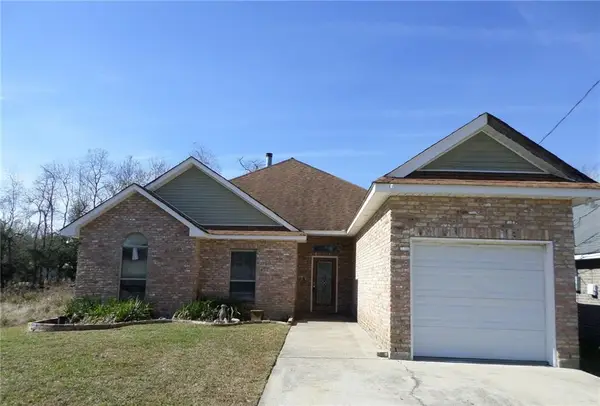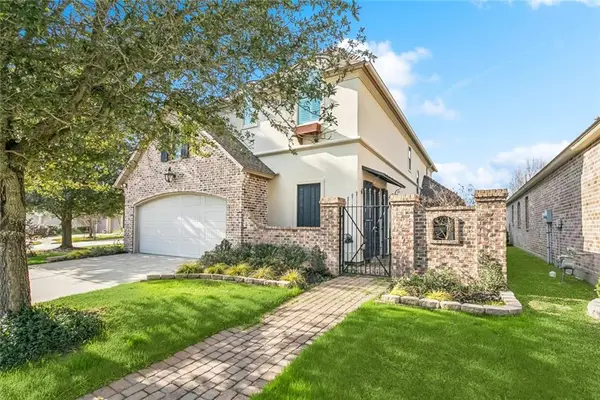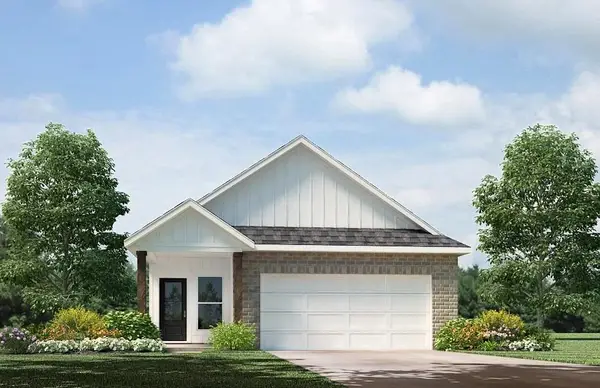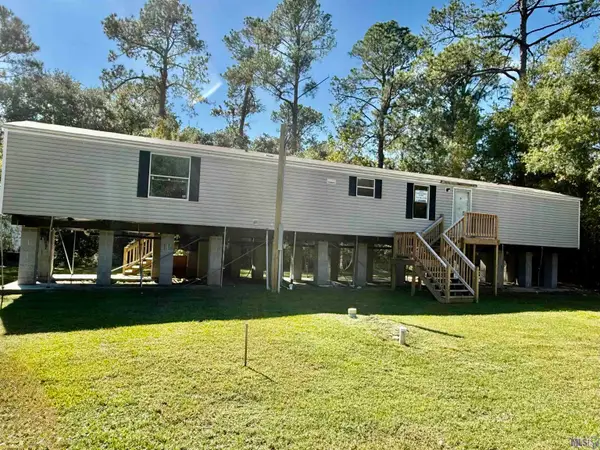6569 Cypress Vine Court, Slidell, LA 70461
Local realty services provided by:Better Homes and Gardens Real Estate Lindsey Realty
6569 Cypress Vine Court,Slidell, LA 70461
$184,900Last list price
- 3 Beds
- 2 Baths
- - sq. ft.
- Single family
- Sold
Listed by: melissa duncan
Office: d.r.horton realty of louisiana
MLS#:2522600
Source:LA_GSREIN
Sorry, we are unable to map this address
Price summary
- Price:$184,900
- Monthly HOA dues:$62.08
About this home
Discover a new home in Slidell, Louisiana. Located in the sought-after community of Lakeshore Villages in Slidell, Louisiana, this home offers 3 bedrooms, 2 full bathrooms, and 1,178 of thoughtfully planned living space.
Step inside to an open-concept layout that seamlessly connects the kitchen, dining, and living areas, perfect for both daily life and entertaining guests. The kitchen is a standout feature, with shaker-style cabinetry, stainless-steel appliances, a gooseneck pulldown faucet, and elegant 3 cm granite countertops. A walk-in pantry and dedicated laundry room add even more convenience.
The dining area flows naturally into a welcoming living room, creating a warm and inviting space for family meals or cozy gatherings.
Each bedroom offers soft carpeting and generous closet space. The private primary suite is located at the front of the home and features a dual-sink vanity, tub/shower combo, and a walk-in closet.
The Bonsai also gives you a choice of two stunning exterior designs, allowing you to personalize your home’s curb appeal.
Ready to make the Bonsai your new home? Contact us today to schedule your tour today!
Contact an agent
Home facts
- Year built:2025
- Listing ID #:2522600
- Added:126 day(s) ago
- Updated:January 24, 2026 at 08:00 AM
Rooms and interior
- Bedrooms:3
- Total bathrooms:2
- Full bathrooms:2
Heating and cooling
- Cooling:1 Unit, Central Air
- Heating:Central, Heating
Structure and exterior
- Roof:Shingle
- Year built:2025
Schools
- High school:Salmen High
- Middle school:St TammanyJr
- Elementary school:WL Abney
Utilities
- Water:Public
- Sewer:Public Sewer
Finances and disclosures
- Price:$184,900
New listings near 6569 Cypress Vine Court
- New
 $159,900Active3 beds 2 baths1,483 sq. ft.
$159,900Active3 beds 2 baths1,483 sq. ft.577 Panther Drive, Slidell, LA 70458
MLS# 2538268Listed by: COMPASS SLIDELL (LATT14) - New
 $225,000Active4 beds 2 baths1,850 sq. ft.
$225,000Active4 beds 2 baths1,850 sq. ft.105 Athene Drive, Slidell, LA 70460
MLS# 2539436Listed by: ANGELA NICOLE NUNLEY - New
 $234,900Active4 beds 2 baths1,506 sq. ft.
$234,900Active4 beds 2 baths1,506 sq. ft.4670 Marais River Drive, Slidell, LA 70461
MLS# 2539690Listed by: D.R.HORTON REALTY OF LOUISIANA - New
 $374,900Active4 beds 3 baths2,400 sq. ft.
$374,900Active4 beds 3 baths2,400 sq. ft.6716 Delta Ridge Avenue, Slidell, LA 70461
MLS# 2539691Listed by: D.R.HORTON REALTY OF LOUISIANA - New
 $445,000Active4 beds 3 baths2,658 sq. ft.
$445,000Active4 beds 3 baths2,658 sq. ft.517 Snead Court, Slidell, LA 70458
MLS# 2539694Listed by: WAYNE SONGY & ASSOCIATES - New
 $263,900Active3 beds 2 baths1,549 sq. ft.
$263,900Active3 beds 2 baths1,549 sq. ft.40669 Cara Mae Street, Slidell, LA 70461
MLS# 2539680Listed by: D.R.HORTON REALTY OF LOUISIANA - New
 $252,900Active4 beds 2 baths1,612 sq. ft.
$252,900Active4 beds 2 baths1,612 sq. ft.5433 Fornea Glen Way, Slidell, LA 70461
MLS# 2539681Listed by: D.R.HORTON REALTY OF LOUISIANA - New
 $236,900Active3 beds 2 baths1,405 sq. ft.
$236,900Active3 beds 2 baths1,405 sq. ft.5429 Fornea Glen Way, Slidell, LA 70461
MLS# 2539684Listed by: D.R.HORTON REALTY OF LOUISIANA  $129,000Active2 beds 2 baths1,200 sq. ft.
$129,000Active2 beds 2 baths1,200 sq. ft.112 Birdie Dr #19E, Slidell, LA 70460
MLS# BR2025008667Listed by: REAL BROKER LLC $119,900Active3 beds 2 baths1,216 sq. ft.
$119,900Active3 beds 2 baths1,216 sq. ft.38188 Oak St, Slidell, LA 70458
MLS# BR2025020714Listed by: UNITED PROPERTIES OF LOUISIANA
