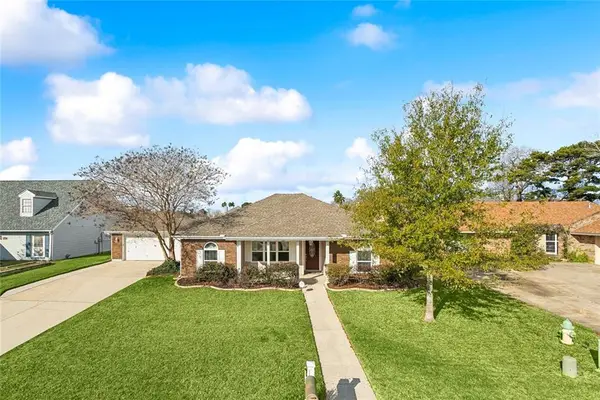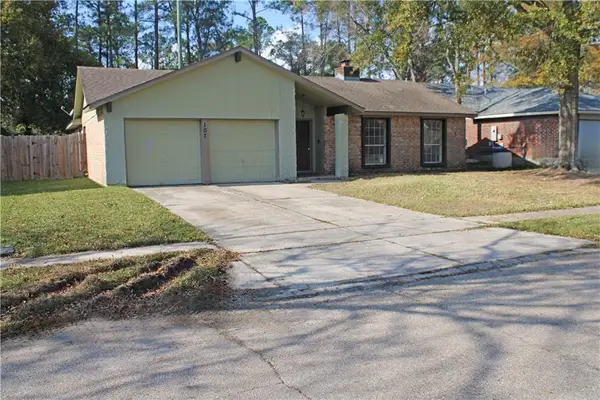667 Highlands Drive, Slidell, LA 70458
Local realty services provided by:Better Homes and Gardens Real Estate Rhodes Realty
667 Highlands Drive,Slidell, LA 70458
$340,000
- 4 Beds
- 2 Baths
- 2,113 sq. ft.
- Single family
- Active
Listed by: kristie tousinau, matthew wood
Office: distinctive real estate
MLS#:2504995
Source:LA_GSREIN
Price summary
- Price:$340,000
- Price per sq. ft.:$119.3
- Monthly HOA dues:$20
About this home
You'll be the envy of your friends and family when you call this custom built house your home. Situated on a corner lot, near John Slidell Park where you'll have access to the neighborhood walking trail. The floor plan is open and inviting offering a variety of ways to position your furniture to maximize your style of living. Casual and intimate dining areas are ideal for everyday living and entertaining. The spacious den has a fireplace and soaring ceilings. The split floorplan offers primary bedroom suite with a stand alone shower and a tub for soaking away the day's stress. Additional bonus: this home is ADA compliant including wider door frames, bathroom safety bars, primary bathroom and kitchen sink modifications. The screened in covered patio will make your home be the place to gather for sports parties or holiday gatherings, or just enjoying some quiet time. This home has never flooded, has a fenced in yard with side gate access and a whole home generator.
Contact an agent
Home facts
- Year built:2009
- Listing ID #:2504995
- Added:207 day(s) ago
- Updated:December 31, 2025 at 05:11 PM
Rooms and interior
- Bedrooms:4
- Total bathrooms:2
- Full bathrooms:2
- Living area:2,113 sq. ft.
Heating and cooling
- Cooling:Central Air
- Heating:Central, Heating
Structure and exterior
- Roof:Shingle
- Year built:2009
- Building area:2,113 sq. ft.
- Lot area:0.45 Acres
Schools
- Elementary school:www.stpsb.org
Utilities
- Water:Public
- Sewer:Public Sewer
Finances and disclosures
- Price:$340,000
- Price per sq. ft.:$119.3
New listings near 667 Highlands Drive
- New
 $349,000Active3 beds 2 baths2,380 sq. ft.
$349,000Active3 beds 2 baths2,380 sq. ft.176 Pebble Beach Drive, Slidell, LA 70458
MLS# NO2536013Listed by: COMPASS MANDEVILLE (LATT15) - New
 $140,000Active0 Acres
$140,000Active0 AcresRobert Boulevard, Slidell, LA 70458
MLS# 2535995Listed by: ALC REALTY - New
 $119,995Active3 beds 2 baths1,562 sq. ft.
$119,995Active3 beds 2 baths1,562 sq. ft.1151 St Augustine Drive, Slidell, LA 70460
MLS# NO2535993Listed by: EXP REALTY, LLC - New
 $250,000Active4 beds 2 baths2,148 sq. ft.
$250,000Active4 beds 2 baths2,148 sq. ft.134 Hoover Drive, Slidell, LA 70461
MLS# 2535809Listed by: UNITED REAL ESTATE PARTNERS - New
 $114,900Active4 beds 2 baths1,735 sq. ft.
$114,900Active4 beds 2 baths1,735 sq. ft.107 W Queens Drive, Slidell, LA 70458
MLS# 2535903Listed by: AUDUBON REALTY, LLC - New
 $284,900Active3 beds 3 baths1,880 sq. ft.
$284,900Active3 beds 3 baths1,880 sq. ft.413 Moonraker Drive, Slidell, LA 70458
MLS# 2535864Listed by: HOSPITALITY REALTY - New
 $185,000Active3 beds 2 baths1,470 sq. ft.
$185,000Active3 beds 2 baths1,470 sq. ft.209 Drury Lane, Slidell, LA 70460
MLS# NO2535708Listed by: KELLER WILLIAMS NOLA NORTHLAKE - New
 $524,900Active5 beds 4 baths4,004 sq. ft.
$524,900Active5 beds 4 baths4,004 sq. ft.1013 Parkpoint Drive, Slidell, LA 70461
MLS# 2535849Listed by: BRANDON E. BREAUX REAL ESTATE - New
 $208,000Active3 beds 2 baths1,170 sq. ft.
$208,000Active3 beds 2 baths1,170 sq. ft.2116 Jay Street, Slidell, LA 70460
MLS# 2535725Listed by: ERA TOP AGENT REALTY - New
 $208,000Active3 beds 2 baths1,170 sq. ft.
$208,000Active3 beds 2 baths1,170 sq. ft.2116 Jay Street, Slidell, LA 70460
MLS# NO2535725Listed by: ERA TOP AGENT REALTY
