8 Oak Tree Drive, Slidell, LA 70458
Local realty services provided by:Better Homes and Gardens Real Estate Lindsey Realty
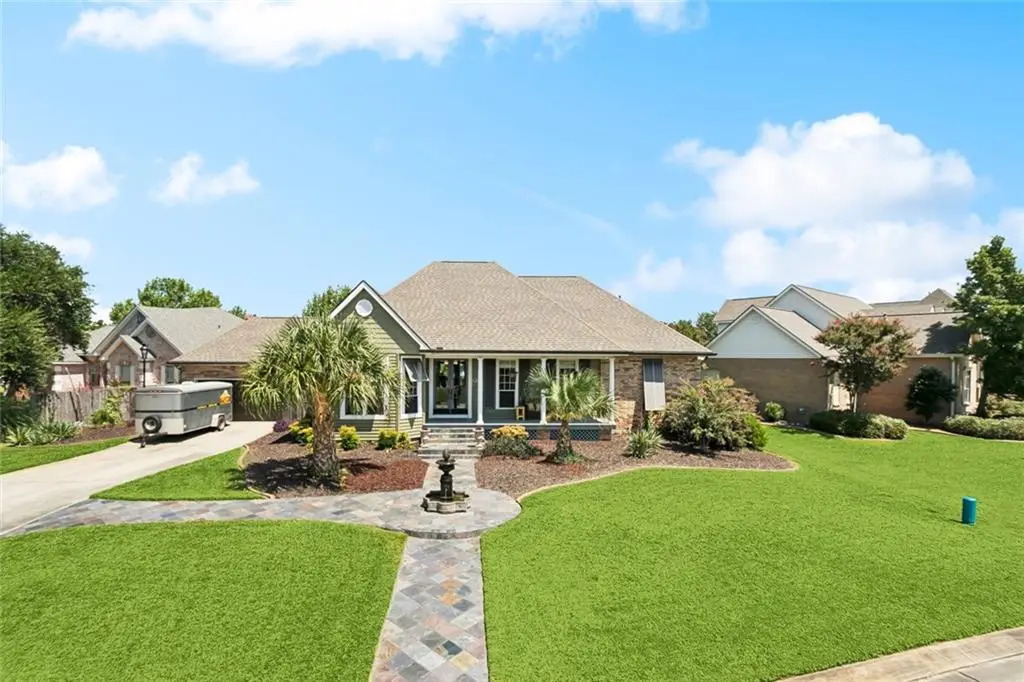
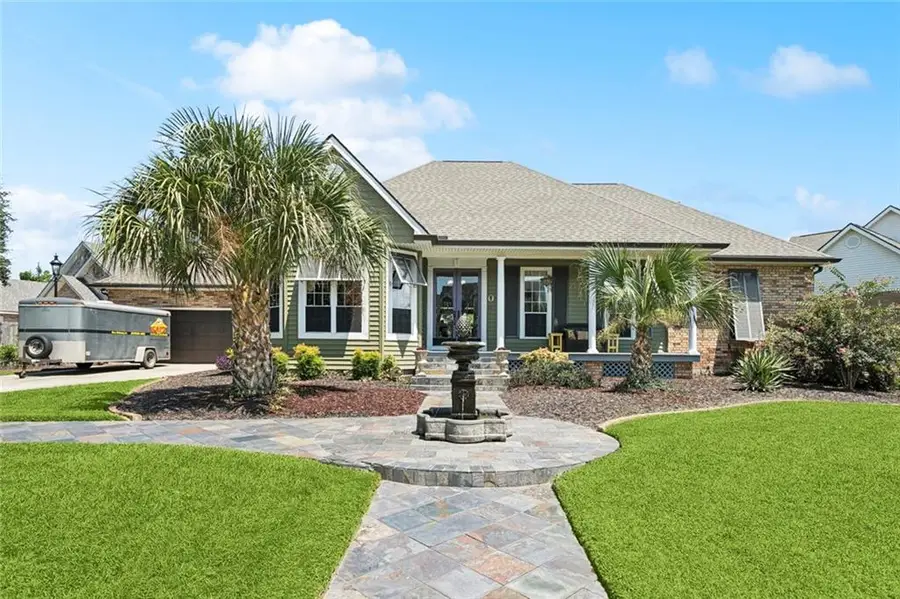
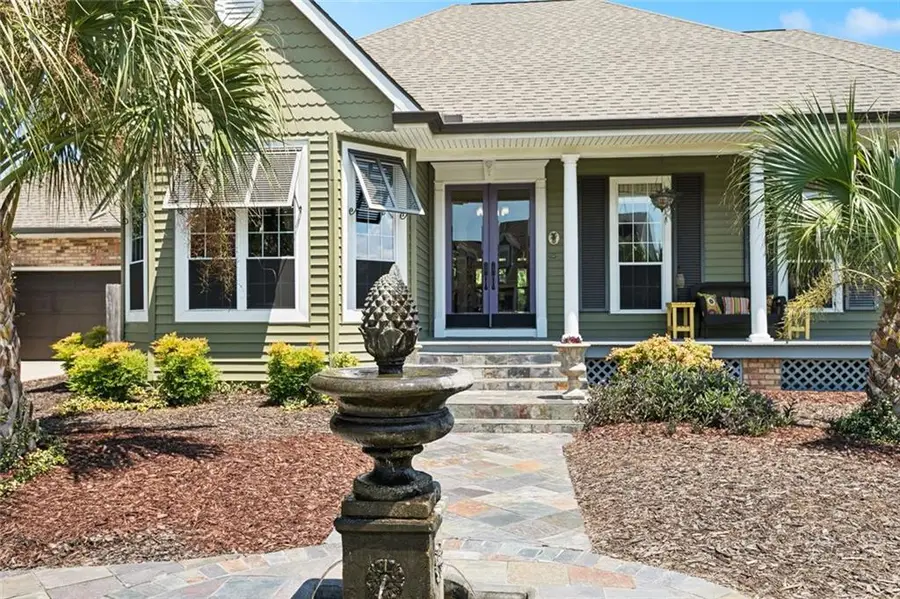
8 Oak Tree Drive,Slidell, LA 70458
$439,000
- 4 Beds
- 3 Baths
- 2,865 sq. ft.
- Single family
- Pending
Listed by:jeff breland
Office:century 21 investment realty
MLS#:2510824
Source:LA_GSREIN
Price summary
- Price:$439,000
- Price per sq. ft.:$124.01
- Monthly HOA dues:$56.25
About this home
TRULY STUNNING ENTERTAINER'S PARADISE IN OAK HARBOR THE FAIRWAYS WITH DYNAMIC VIEWS OF THE 5TH FAIRWAY & LAKE ON OAK HARBOR GOLF COURSE; INVITING FRONT PORCH & LAVISH LANDSCAPING; FAUX FINISHES IN FOYER AND DESIGNER TOUCHES THRUOUT; EXTRA LARGE OPEN DEN WITH 12' CEILINGS, CAST STONE FIREPLACE & CUSTOM FREESTANDING CABINETS FROM INDONESIA; WALL OF WINDOWS ACROSS REAR WITH AMAZING VIEWS; OPEN KITCHEN WITH 6 BURNER PROFESSIONAL SS STOVE WITH GRIDDLE & DOUBLE OVEN, CUSTOM DISTRESSED CABINETS & QUARTZ COUNTERTOPS; BAR & BREAKFAST OFF KITCHEN; STUDY/4TH BEDROOM WITH CUSTOM WOOD & IRON DOORS AND FAUX WOOD BEAMS; EXTRA LARGE PRIMARY BEDROOM WITH SITTING AREA & DOUBLE CLOSETS; PRIMARY BATH HAS DOUBLE VANITIES, MAKE UP COUNTER, GLASS DESIGNER CERAMIC SHOWER & GARDEN TUB WITH GOLF COURSE VIEW; 16" CERAMIC TILE, BRICK, HANDSCRAPED WOOD & BAMBOO FLOORING THRUOUT; TROPICAL OASIS BACK YARD WITH TIERED WOOD COVERED DECORATIVE METAL ROOF PATIO; CUSTOM TIKI BAR WITH PLENTY OF SEATING; KIDNEY SHAPED GUNITE POOL; REFLECTION AREA TO REAR WITH SEATING OVERLOOKING ONE OF THE PRETTIEST VIEWS OF THE GOLF COURSE; LAVISH TROPICAL LANDSCAPED REAR & FENCED IN YARD
Contact an agent
Home facts
- Year built:1994
- Listing Id #:2510824
- Added:35 day(s) ago
- Updated:August 04, 2025 at 03:48 PM
Rooms and interior
- Bedrooms:4
- Total bathrooms:3
- Full bathrooms:2
- Half bathrooms:1
- Living area:2,865 sq. ft.
Heating and cooling
- Cooling:2 Units, Central Air
- Heating:Central, Heating, Multiple Heating Units
Structure and exterior
- Roof:Shingle
- Year built:1994
- Building area:2,865 sq. ft.
Schools
- Elementary school:WWW.STPSB.ORG
Utilities
- Water:Public
- Sewer:Public Sewer
Finances and disclosures
- Price:$439,000
- Price per sq. ft.:$124.01
New listings near 8 Oak Tree Drive
- New
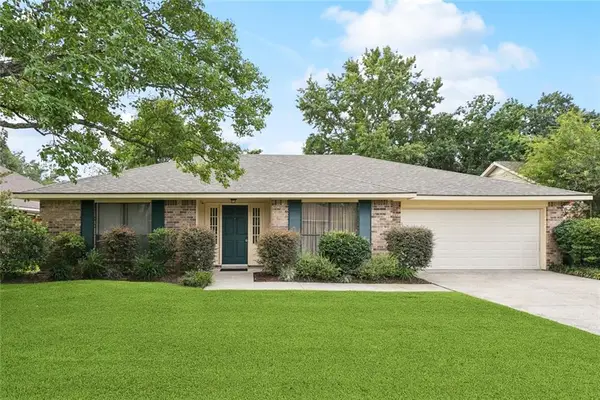 $249,000Active4 beds 2 baths1,870 sq. ft.
$249,000Active4 beds 2 baths1,870 sq. ft.133 Lake D Este Drive, Slidell, LA 70461
MLS# 2516509Listed by: 1% LISTS REALTY PROFESSIONALS - New
 $224,900Active3 beds 2 baths1,613 sq. ft.
$224,900Active3 beds 2 baths1,613 sq. ft.5149 Clarkston Grove Drive, Slidell, LA 70461
MLS# 2516962Listed by: AUDUBON REALTY, LLC - New
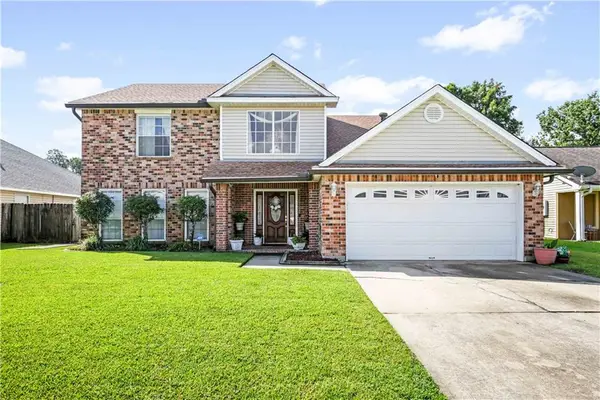 $260,000Active3 beds 3 baths2,055 sq. ft.
$260,000Active3 beds 3 baths2,055 sq. ft.1805 Barrymore Drive, Slidell, LA 70461
MLS# 2516250Listed by: LATTER & BLUM (LATT14) - New
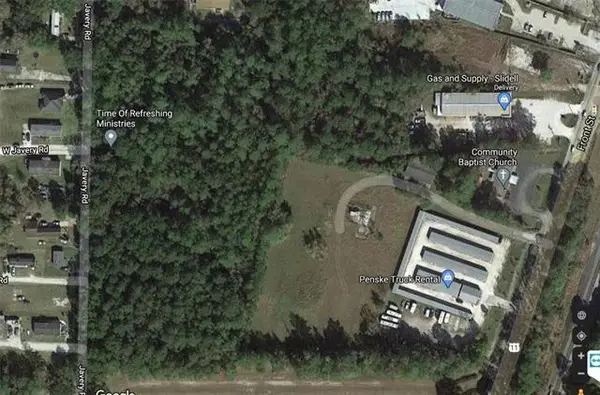 $149,000Active4.54 Acres
$149,000Active4.54 AcresJavery Road, Slidell, LA 70460
MLS# 2516933Listed by: AMANDA MILLER REALTY, LLC - New
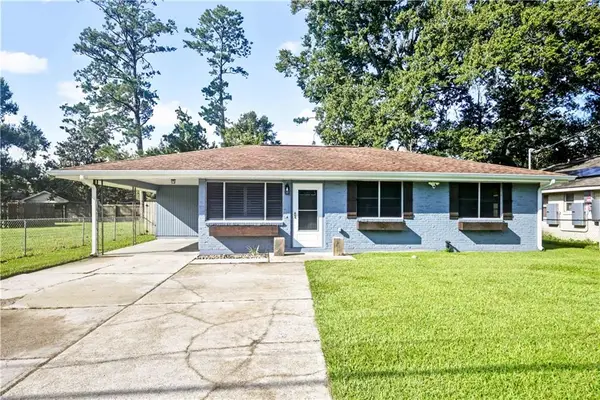 $175,000Active3 beds 2 baths1,238 sq. ft.
$175,000Active3 beds 2 baths1,238 sq. ft.471 Olive Drive, Slidell, LA 70458
MLS# 2516495Listed by: LATTER & BLUM (LATT14) - New
 $140,000Active3 beds 2 baths1,576 sq. ft.
$140,000Active3 beds 2 baths1,576 sq. ft.35228 Melody Lane, Slidell, LA 70460
MLS# 2516912Listed by: KELLER WILLIAMS REALTY SERVICES - New
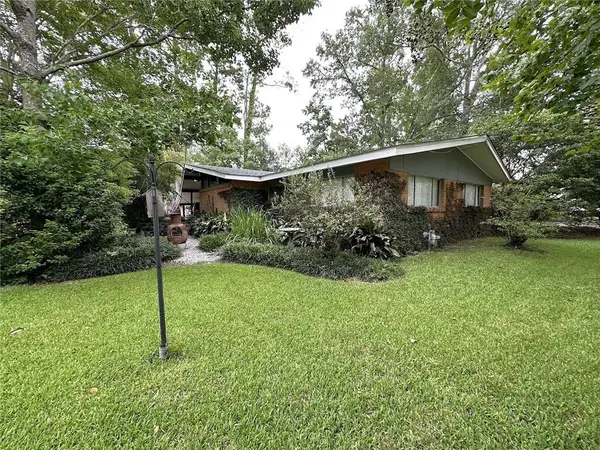 $159,900Active3 beds 2 baths1,466 sq. ft.
$159,900Active3 beds 2 baths1,466 sq. ft.1037 Michigan Avenue, Slidell, LA 70458
MLS# 2516332Listed by: DISTINCTIVE REAL ESTATE - New
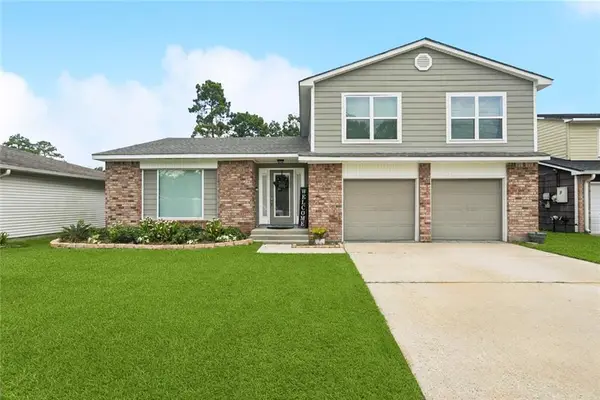 $275,000Active3 beds 3 baths2,374 sq. ft.
$275,000Active3 beds 3 baths2,374 sq. ft.502 Drury Lane, Slidell, LA 70460
MLS# 2516603Listed by: REVE, REALTORS - New
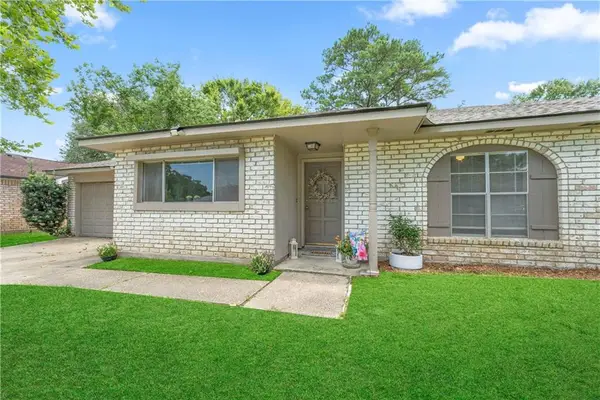 $193,500Active3 beds 2 baths1,387 sq. ft.
$193,500Active3 beds 2 baths1,387 sq. ft.218 William Drive, Slidell, LA 70458
MLS# 2515591Listed by: FALAYA - New
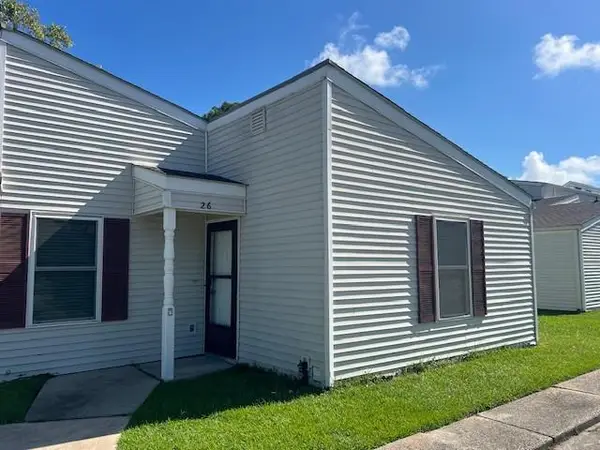 $125,000Active2 beds 2 baths1,200 sq. ft.
$125,000Active2 beds 2 baths1,200 sq. ft.26 Birdie Drive #26, Slidell, LA 70460
MLS# 2516161Listed by: REALTY ONE GROUP IMMOBILIA
