20550 Fairway Drive, Springfield, LA 70462
Local realty services provided by:Better Homes and Gardens Real Estate Rhodes Realty
20550 Fairway Drive,Springfield, LA 70462
$975,000
- 3 Beds
- 4 Baths
- 2,128 sq. ft.
- Single family
- Active
Listed by: amanda mcdaniel, jason lipscomb
Office: downtown realty
MLS#:2516480
Source:LA_GSREIN
Price summary
- Price:$975,000
- Price per sq. ft.:$163.13
- Monthly HOA dues:$8.33
About this home
Welcome to waterfront living at its finest right off the Tickfaw River located in Terry Harbor! This 3-bedroom home features private en-suite baths for each room plus a guest half bath. The primary suite features double vanities, soaking tub, & separate shower. The 3rd bedroom is a walk-in closet yet easily turned back to bedroom. The open concept living, dining, and kitchen is for all your entertainment needs w/ a large walk in laundry + pantry area. The screened patio overlooks the water & pool. Outdoor features include a service elevator, two covered boat slips with hoists, bulkhead, and a sparkling 16x32 heated & cooled gunite pool with water features & fire bowls completed May 2025. 22kw generator.
Entertain with ease in the downstairs retreat—complete with lounge area w/ gas fireplace. The outdoor chef style kitchen w/ granite countertops , full bath, two heated/cooled rooms, and generous storage space. This thoughtful design throughout make this home the perfect blend of luxury and function. Property also has two adjoining lots: Lot 2 is 10,400 sf with bulkhead & Lot 3 is 12,788 sf with bulkhead. Plus the additional 645 heated/ cooled sq.ft. downstairs!
Contact an agent
Home facts
- Year built:2014
- Listing ID #:2516480
- Added:96 day(s) ago
- Updated:November 23, 2025 at 04:44 PM
Rooms and interior
- Bedrooms:3
- Total bathrooms:4
- Full bathrooms:3
- Half bathrooms:1
- Living area:2,128 sq. ft.
Heating and cooling
- Cooling:Central Air
- Heating:Central, Heating
Structure and exterior
- Roof:Shingle
- Year built:2014
- Building area:2,128 sq. ft.
Utilities
- Water:Public
- Sewer:Septic Tank
Finances and disclosures
- Price:$975,000
- Price per sq. ft.:$163.13
New listings near 20550 Fairway Drive
- New
 $330,000Active3 beds 3 baths1,116 sq. ft.
$330,000Active3 beds 3 baths1,116 sq. ft.31734 Shelton Dr, Springfield, LA 70462
MLS# BR2025021082Listed by: COMPASS - PERKINS - New
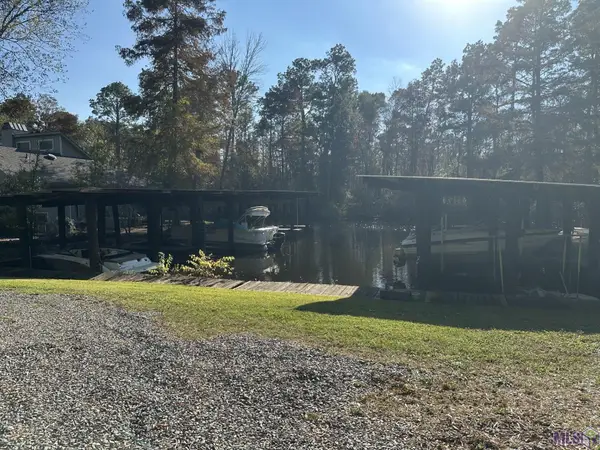 $26,500Active0.33 Acres
$26,500Active0.33 Acres31581 River Pines Dr, Springfield, LA 70462
MLS# BR2025021332Listed by: COVINGTON & ASSOCIATES REAL ESTATE, LLC - New
 $789,000Active4 beds 3 baths3,202 sq. ft.
$789,000Active4 beds 3 baths3,202 sq. ft.24196 Snowy Egret Cove, Springfield, LA 70462
MLS# 2531089Listed by: DOWNTOWN REALTY - New
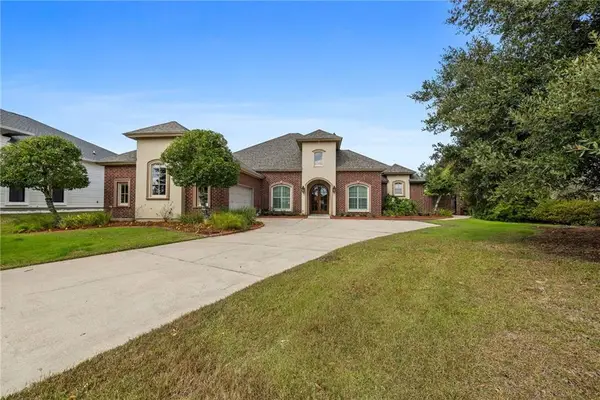 $789,000Active4 beds 3 baths3,202 sq. ft.
$789,000Active4 beds 3 baths3,202 sq. ft.24196 Snowy Egret Cove, Springfield, LA 70462
MLS# NO2531089Listed by: DOWNTOWN REALTY - New
 $126,000Active10.47 Acres
$126,000Active10.47 AcresTBD Patterson Road, Springfield, LA 70462
MLS# 2531959Listed by: KELLER WILLIAMS REALTY SERVICES - New
 $131,000Active7.09 Acres
$131,000Active7.09 Acres24075 Blood River Road, Springfield, LA 70462
MLS# 2531696Listed by: MELROSE GROUP REALTY - New
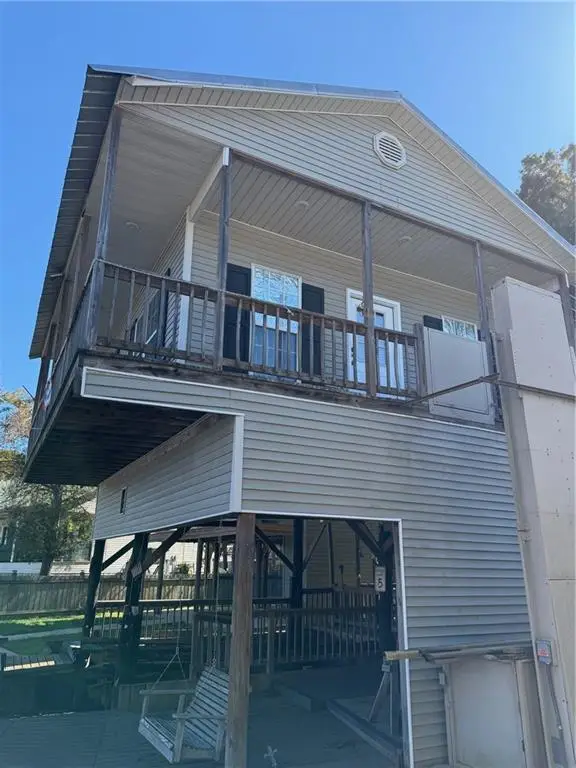 $179,000Active1 beds 2 baths579 sq. ft.
$179,000Active1 beds 2 baths579 sq. ft.31719 Shelton Drive, Springfield, LA 70462
MLS# 2531288Listed by: MONUMENT REAL ESTATE, LLC - New
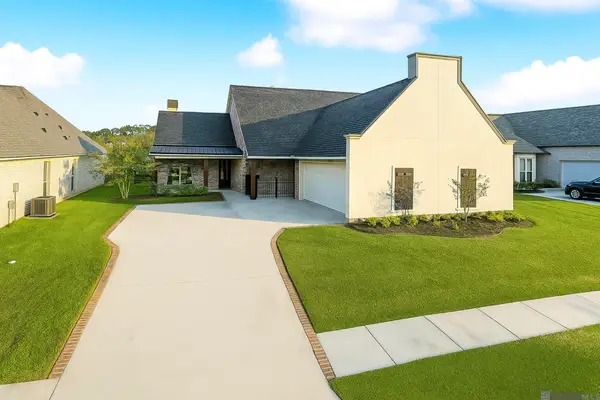 $430,000Active3 beds 2 baths2,102 sq. ft.
$430,000Active3 beds 2 baths2,102 sq. ft.21478 Yellowfin Dr, Springfield, LA 70462
MLS# 2025021190Listed by: 1 PERCENT LISTS PREMIER - New
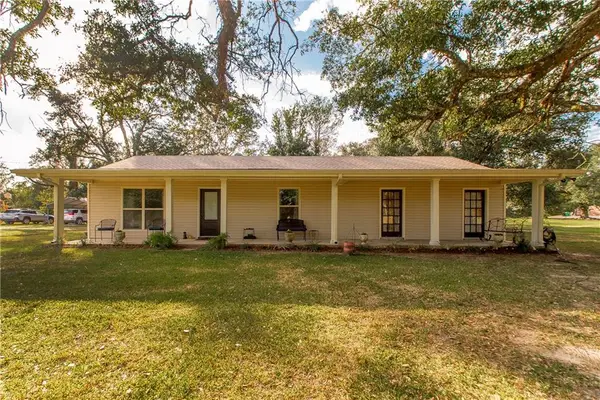 $293,000Active3 beds 2 baths1,653 sq. ft.
$293,000Active3 beds 2 baths1,653 sq. ft.30997 La-22 Highway, Springfield, LA 70462
MLS# 2530726Listed by: KELLER WILLIAMS REALTY SERVICES - New
 $475,000Active3 beds 4 baths2,409 sq. ft.
$475,000Active3 beds 4 baths2,409 sq. ft.32870 Rivergate Circle, Springfield, LA 70462
MLS# 2530326Listed by: BERKSHIRE HATHAWAY HOMESERVICES PREFERRED, REALTOR
