24186 Snowy Egret Cove, Springfield, LA 70462
Local realty services provided by:Better Homes and Gardens Real Estate Rhodes Realty
24186 Snowy Egret Cove,Springfield, LA 70462
$950,000
- 4 Beds
- 4 Baths
- 3,914 sq. ft.
- Single family
- Active
Listed by: amanda mcdaniel, jason lipscomb
Office: downtown realty
MLS#:2530588
Source:LA_GSREIN
Price summary
- Price:$950,000
- Price per sq. ft.:$165.51
- Monthly HOA dues:$83.33
About this home
Welcome to the perfect blend of sophistication and comfort located on this waterfront lot nestled within an exquisite golf course community of Carter Plantation. This property is a dream come true for water lovers & avid boaters with direct water access & boat dock. Chef’s Dream Kitchen. Cook and entertain in style with high-end stainless steel appliances, including a wine cooler. Whether The primary bath offers a spa-like experience with a large soaker tub and an expansive walk-in shower, for relaxing after a long day. The living room features two sets of French doors, allowing natural light to flood the space and offering stunning views of the lush backyard and tranquil water. Step outside onto the second-floor porch and enjoy peaceful moments overlooking the beautiful surroundings or enjoy the screened in patio with outdoor kitchen area. Whether you're grilling for family or hosting a large party, this fully covered space for entertaining in any weather. A whole house generator that ensures comfort and convenience year-round. Enjoy the community amenities: pool, playground, gym, clubhouse, and golf course.
Contact an agent
Home facts
- Year built:2009
- Listing ID #:2530588
- Added:57 day(s) ago
- Updated:January 10, 2026 at 04:33 PM
Rooms and interior
- Bedrooms:4
- Total bathrooms:4
- Full bathrooms:3
- Half bathrooms:1
- Living area:3,914 sq. ft.
Heating and cooling
- Cooling:Central Air
- Heating:Central, Heating
Structure and exterior
- Roof:Shingle
- Year built:2009
- Building area:3,914 sq. ft.
- Lot area:0.67 Acres
Utilities
- Water:Public
- Sewer:Public Sewer
Finances and disclosures
- Price:$950,000
- Price per sq. ft.:$165.51
New listings near 24186 Snowy Egret Cove
- New
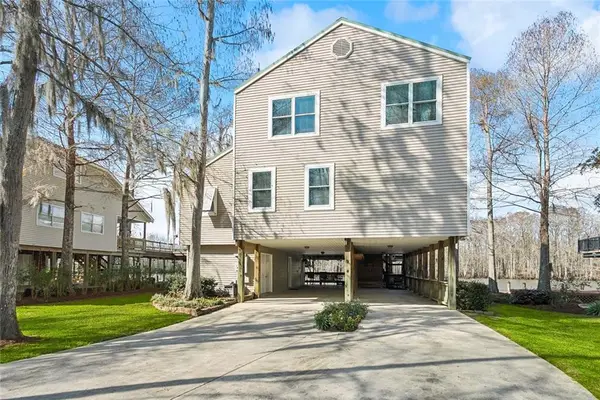 $479,000Active4 beds 3 baths2,155 sq. ft.
$479,000Active4 beds 3 baths2,155 sq. ft.20865 Henry Road, Springfield, LA 70462
MLS# 2537449Listed by: THRIVE REAL ESTATE LLC - New
 $43,900Active0.33 Acres
$43,900Active0.33 Acres26265 Riverscape Dr, Springfield, LA 70462
MLS# BR2026000451Listed by: REALTY EXECUTIVES SOUTH LOUISIANA GROUP - New
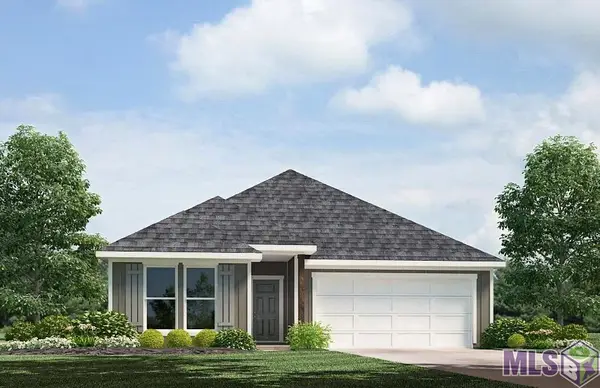 $233,900Active3 beds 2 baths1,543 sq. ft.
$233,900Active3 beds 2 baths1,543 sq. ft.24771 Berry Ridge Lane, Springfield, LA 70462
MLS# BR2025023053Listed by: D.R. HORTON REALTY OF LOUISIAN - New
 $400,000Active3 beds 2 baths1,690 sq. ft.
$400,000Active3 beds 2 baths1,690 sq. ft.20240 Fairway Drive, Springfield, LA 70462
MLS# 2537055Listed by: MOSS REAL ESTATE SERVICES LLC - New
 $400,000Active3 beds 2 baths1,690 sq. ft.
$400,000Active3 beds 2 baths1,690 sq. ft.20240 Fairway Drive, Springfield, LA 70462
MLS# NO2537055Listed by: MOSS REAL ESTATE SERVICES LLC - New
 $332,500Active3 beds 2 baths1,842 sq. ft.
$332,500Active3 beds 2 baths1,842 sq. ft.23815 Monarch Point, Springfield, LA 70462
MLS# 2026000025Listed by: MAGNOLIA ROOTS REALTY LLC - Open Sat, 12 to 2pmNew
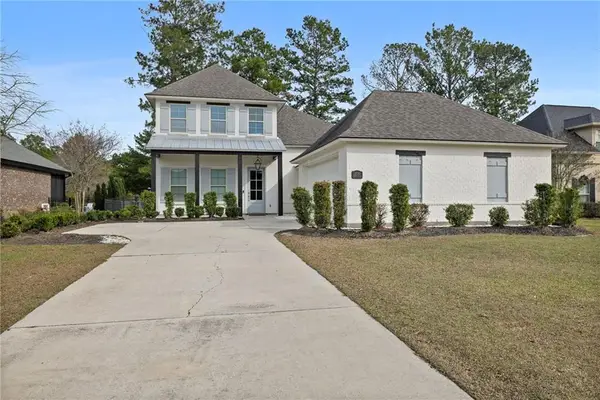 $435,000Active5 beds 3 baths2,972 sq. ft.
$435,000Active5 beds 3 baths2,972 sq. ft.23380 Noble Oak Drive, Springfield, LA 70462
MLS# 2535889Listed by: DOWNTOWN REALTY 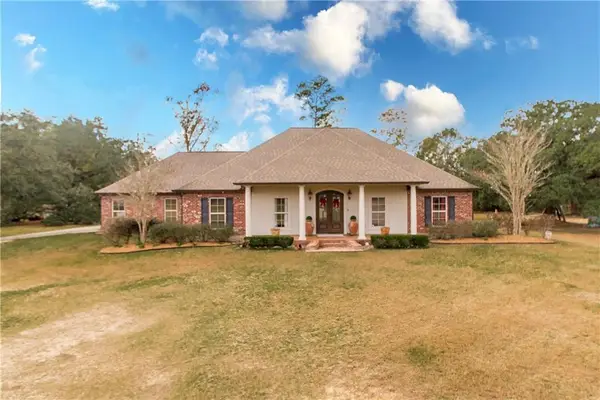 $580,000Active3 beds 3 baths3,242 sq. ft.
$580,000Active3 beds 3 baths3,242 sq. ft.31029 Louisiana Hwy 22 Highway, Springfield, LA 70462
MLS# 2534559Listed by: KELLER WILLIAMS REALTY SERVICES $419,995Active4 beds 2 baths2,315 sq. ft.
$419,995Active4 beds 2 baths2,315 sq. ft.30620 Bluewing Crescent, Springfield, LA 70462
MLS# 2025022655Listed by: KELLER WILLIAMS REALTY RED STICK PARTNERS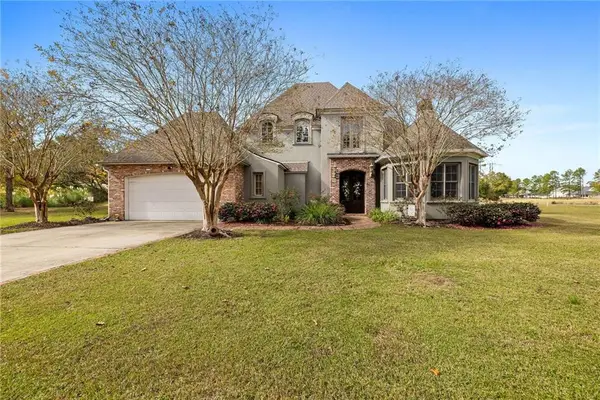 $669,900Active3 beds 3 baths2,700 sq. ft.
$669,900Active3 beds 3 baths2,700 sq. ft.30764 Bluewing Crescent, Springfield, LA 70462
MLS# 2535001Listed by: GEAUX SOUTH REALTY LLC
