113 Sherman Drive, Springhill, LA 71075
Local realty services provided by:Better Homes and Gardens Real Estate Lindsey Realty
Listed by:joshua hanson318-747-9300
Office:lark realty
MLS#:20976222
Source:GDAR
Price summary
- Price:$125,000
- Price per sq. ft.:$77.16
About this home
Welcome to a serene retreat just outside downtown Springhill. Situated on just over one quarter of an acre of property filled with plants and flowers, this single-family home combines privacy, charm, and room to grow. Ideal for anyone craving space with small-town comfort.
Inviting floor plan with generous living spaces designed for both cozy evenings and entertaining.
A brick-accented fireplace anchors the living area, perfect for Louisiana winters.
Kitchen ready for culinary adventures, laminate countertops and thoughtful layout.
Multiple bedrooms and baths, offering flexibility for guests, home office, or creative use.
Well-maintained landscaping enhances curb appeal and family-friendly outdoor life.
Existing storage shed ideal for workshop space, tools, or hobbies.
Ample parking with space for vehicles, trailers, or toys
Convenient to downtown Springhill’s amenities: hospital, grocery stores, local schools, eateries, theatre, and park.
Contact an agent
Home facts
- Year built:1968
- Listing ID #:20976222
- Added:72 day(s) ago
- Updated:September 25, 2025 at 07:11 AM
Rooms and interior
- Bedrooms:3
- Total bathrooms:2
- Full bathrooms:1
- Half bathrooms:1
- Living area:1,620 sq. ft.
Heating and cooling
- Cooling:Central Air
- Heating:Central
Structure and exterior
- Year built:1968
- Building area:1,620 sq. ft.
- Lot area:0.28 Acres
Schools
- High school:Webster PSB
- Middle school:Webster PSB
- Elementary school:Webster PSB
Finances and disclosures
- Price:$125,000
- Price per sq. ft.:$77.16
- Tax amount:$589
New listings near 113 Sherman Drive
- New
 $199,000Active5.13 Acres
$199,000Active5.13 Acres0 SW 1st Street, Springhill, LA 71075
MLS# 21062350Listed by: MCMULLAN REALTY - New
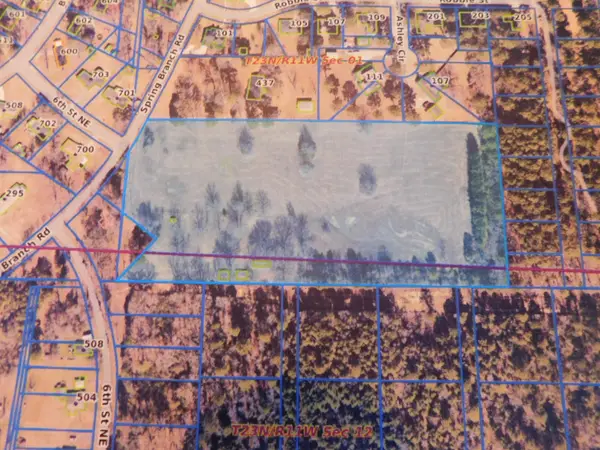 $50,300Active10.06 Acres
$50,300Active10.06 Acres0 Spring Branch Road, Springhill, LA 71075
MLS# 21060898Listed by: MCMULLAN REALTY - New
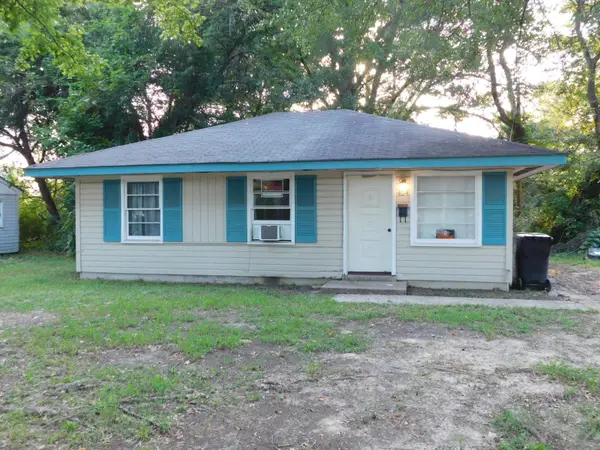 $49,900Active2 beds 1 baths847 sq. ft.
$49,900Active2 beds 1 baths847 sq. ft.404 SE 4th Street, Springhill, LA 71075
MLS# 21060852Listed by: MCMULLAN REALTY 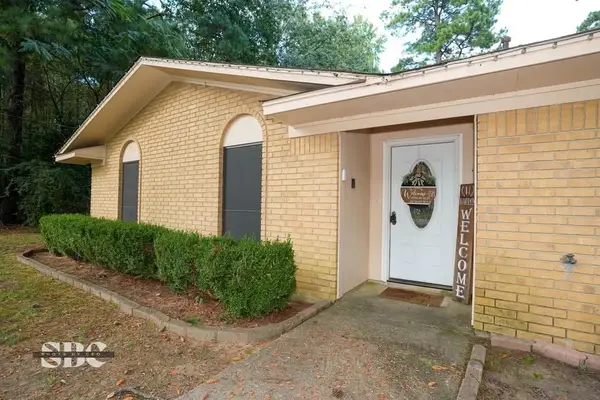 $155,000Pending3 beds 2 baths1,422 sq. ft.
$155,000Pending3 beds 2 baths1,422 sq. ft.307 13th Street Sw, Springhill, LA 71075
MLS# 21053292Listed by: KELLER WILLIAMS NORTHWEST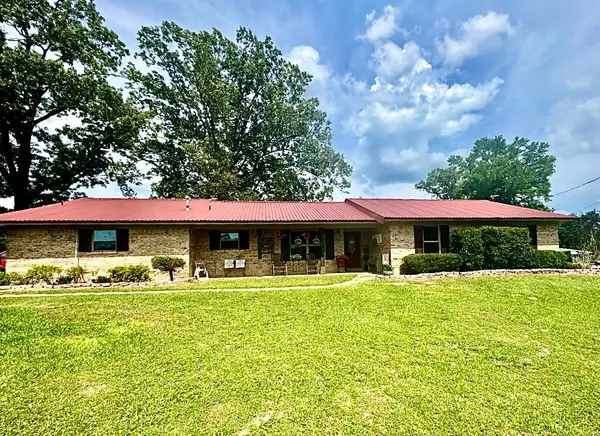 $300,000Pending3 beds 2 baths2,025 sq. ft.
$300,000Pending3 beds 2 baths2,025 sq. ft.873 Springhill Airport Road, Springhill, LA 71075
MLS# 21039858Listed by: BERKSHIRE HATHAWAY HOMESERVICES ALLY REAL ESTATE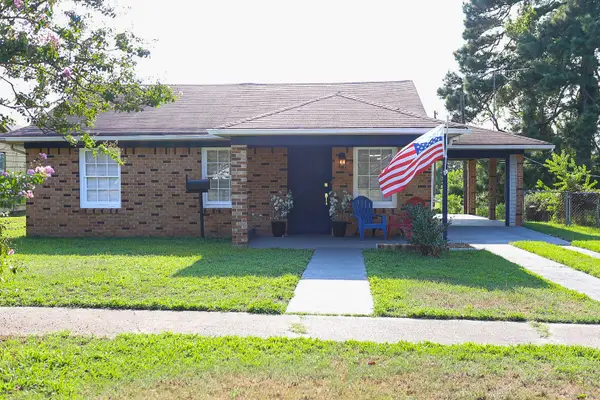 $103,000Pending3 beds 2 baths1,260 sq. ft.
$103,000Pending3 beds 2 baths1,260 sq. ft.400 3rd Street Se, Springhill, LA 71075
MLS# 21038106Listed by: CENTURY 21 ELITE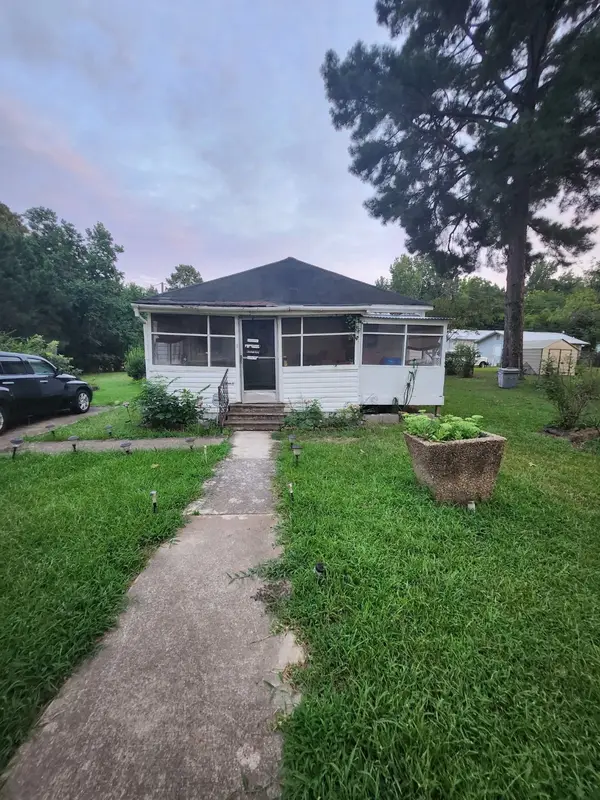 $22,000Active2 beds 1 baths835 sq. ft.
$22,000Active2 beds 1 baths835 sq. ft.409 Shady Oak Street, Springhill, LA 71075
MLS# 21037270Listed by: KELLER WILLIAMS NORTHWEST $139,000Active3 beds 2 baths1,784 sq. ft.
$139,000Active3 beds 2 baths1,784 sq. ft.603 7th Street Se, Springhill, LA 71075
MLS# 21028229Listed by: CENTURY 21 ELITE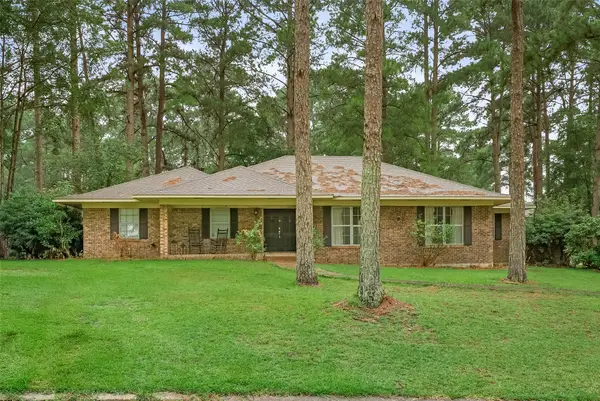 $259,999Active4 beds 2 baths2,733 sq. ft.
$259,999Active4 beds 2 baths2,733 sq. ft.1402 N Acres Circle, Springhill, LA 71075
MLS# 21023818Listed by: STERLING & SOUTHERN REAL ESTATE CO. LLC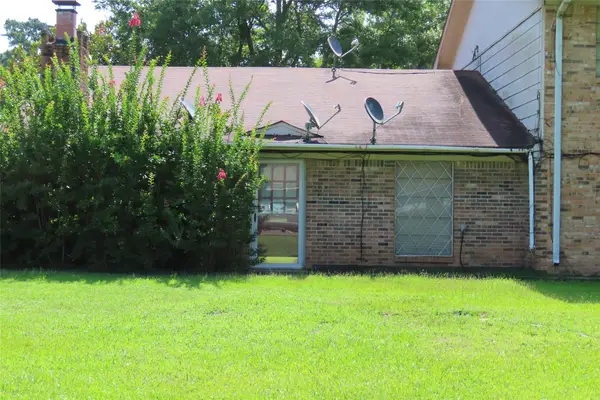 $109,000Active2 beds 2 baths1,443 sq. ft.
$109,000Active2 beds 2 baths1,443 sq. ft.315 N Arkansas Street, Springhill, LA 71075
MLS# 21006103Listed by: CARL ADAMS & ASSOCIATES
