12252 River Highlands Drive, Saint Amant, LA 70774
Local realty services provided by:Better Homes and Gardens Real Estate Rhodes Realty
Listed by: melissa percle
Office: klm realty group llc.
MLS#:NO2527149
Source:LA_RAAMLS
Price summary
- Price:$489,900
- Price per sq. ft.:$135.41
- Monthly HOA dues:$25
About this home
Retreat to this beautiful oasis on the Diversion Canal. Enjoy stunning water views from inside your home and relax in peaceful surroundings. Step through a charming courtyard entrance that offers a perfect blend of privacy and curb appeal. Aquatic views surround you, from the upper and lower patios to most areas from inside the home. An open-concept kitchen thoughtfully designed for entertaining family and friends. The kitchen opens to the main living area through a beautiful brick arch, where a raised wood-burning fireplace and rich built-in cabinetry with granite details create warmth and character. Dining area overlooking the scenic views. The spacious primary suite on the main level features wood-look tile flooring, a tray ceiling, and a wall of large windows that capture stunning water views. A private door leads to the covered patio for easy indoor-outdoor living. The ensuite bath offers dual granite-topped vanities, a soaking tub, separate shower, and a generous walk-in closet. Upstairs, you'll find two spacious bedrooms, each with its own ensuite bath and ample closet space. One includes a cozy private patio, and the other opens to a balcony with stunning views of the waterways. No carpet anywhere easy to maintain and perfect for waterfront living! Covered Boat dock/lift holds up to a 7,000-pound boat, and the matching jet ski lift accommodates up to 1,500 pounds, boat dock can be adjusted to accommodate a larger boat. Love outdoor water fun? This home is made for you! Roof replaced in 2022, low-cost flood insurance, current policy $987/yr. "This magnificent home awaits you"
Contact an agent
Home facts
- Year built:2010
- Listing ID #:NO2527149
- Added:115 day(s) ago
- Updated:February 10, 2026 at 04:34 PM
Rooms and interior
- Bedrooms:3
- Total bathrooms:4
- Full bathrooms:4
- Living area:2,260 sq. ft.
Heating and cooling
- Cooling:Central Air, Multi Units
- Heating:Central Heat
Structure and exterior
- Roof:Composition
- Year built:2010
- Building area:2,260 sq. ft.
- Lot area:0.23 Acres
Finances and disclosures
- Price:$489,900
- Price per sq. ft.:$135.41
New listings near 12252 River Highlands Drive
- New
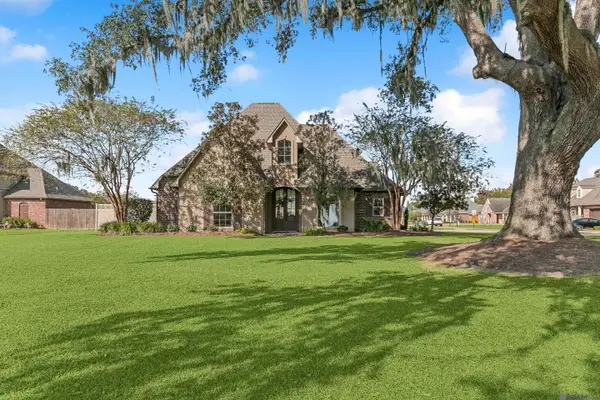 $670,000Active3 beds 2 baths2,638 sq. ft.
$670,000Active3 beds 2 baths2,638 sq. ft.44388 Stringer Bridge Rd, St Amant, LA 70774
MLS# 2026002311Listed by: MAGNOLIA ROOTS REALTY LLC - New
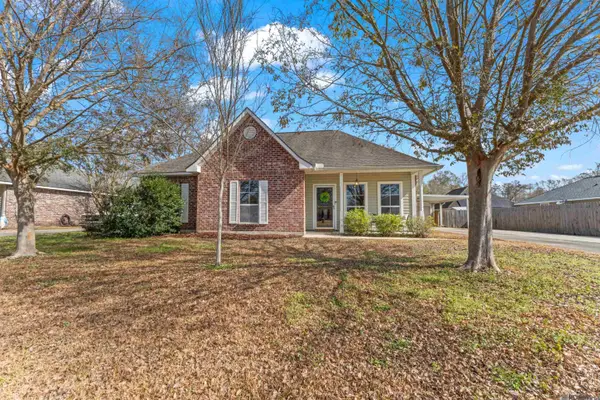 $230,000Active3 beds 2 baths1,396 sq. ft.
$230,000Active3 beds 2 baths1,396 sq. ft.11328 Shelly St, St Amant, LA 70774
MLS# 2026002272Listed by: PINO & ASSOCIATES  $320,000Pending4 beds 2 baths1,988 sq. ft.
$320,000Pending4 beds 2 baths1,988 sq. ft.11486 Tannis Rd, St Amant, LA 70774
MLS# 2026002180Listed by: KELLER WILLIAMS REALTY-FIRST CHOICE- New
 $14,900Active0.29 Acres
$14,900Active0.29 AcresLot 56 River Highlands, St Amant, LA 70774
MLS# 2026001982Listed by: RE/MAX SELECT - New
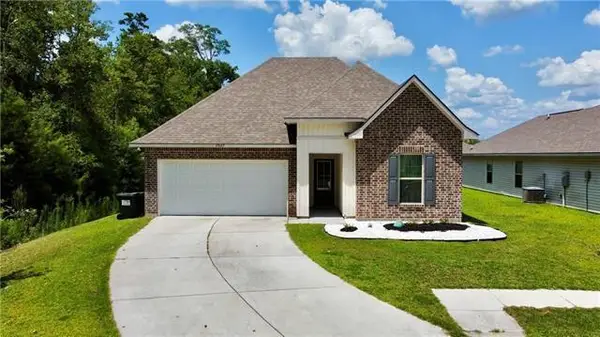 $285,000Active3 beds 2 baths1,782 sq. ft.
$285,000Active3 beds 2 baths1,782 sq. ft.43087 Pineside Avenue, Prairieville, LA 70769
MLS# 2541123Listed by: NEXTHOME REAL ESTATE PROFESSIONALS - New
 $89,900Active0.4 Acres
$89,900Active0.4 Acres11571 Home Port Dr (asc), St Amant, LA 70774
MLS# 2026001925Listed by: MANDY BENTON REALTY GROUP LLC 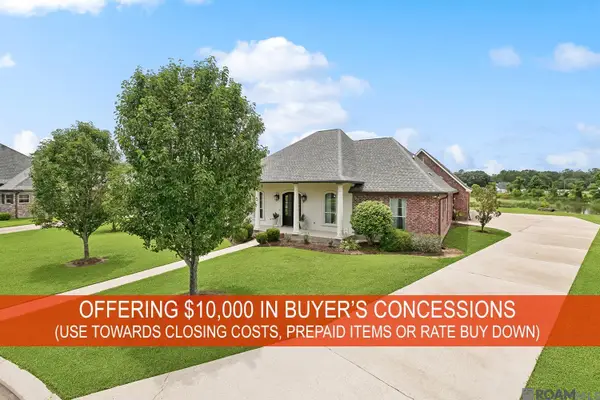 $639,900Active5 beds 2 baths3,238 sq. ft.
$639,900Active5 beds 2 baths3,238 sq. ft.11177 Toria Ln, St Amant, LA 70774
MLS# 2026001898Listed by: MAGNOLIA ROOTS REALTY LLC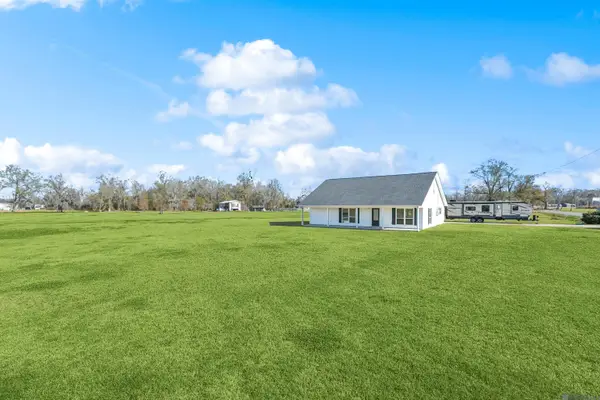 $265,000Active2 beds 2 baths1,688 sq. ft.
$265,000Active2 beds 2 baths1,688 sq. ft.10437 Rogers B Rd, St Amant, LA 70774
MLS# 2026001812Listed by: MAGNOLIA ROOTS REALTY LLC $500,000Active9.69 Acres
$500,000Active9.69 Acres12176 La Hwy 431 Highway, St Amant, LA 70774
MLS# 2026001668Listed by: RANDY SIMPSON REALTY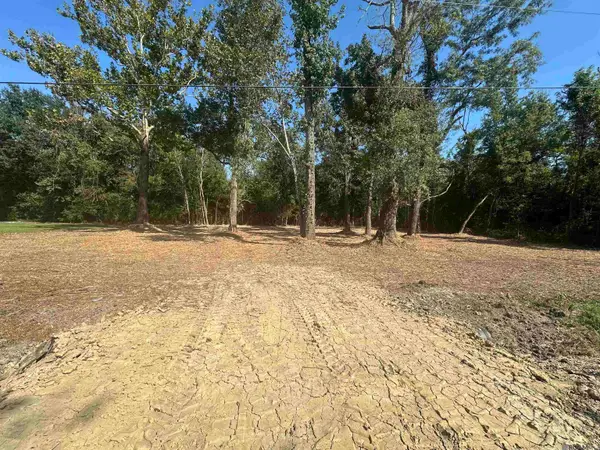 $35,000Active0.53 Acres
$35,000Active0.53 Acres9528 Split Log Rd, St Amant, LA 70774
MLS# 2026001557Listed by: DAWSON GREY REAL ESTATE

