13114 Cedar Pointe Dr, St Francisville, LA 70775
Local realty services provided by:Better Homes and Gardens Real Estate Tiger Town
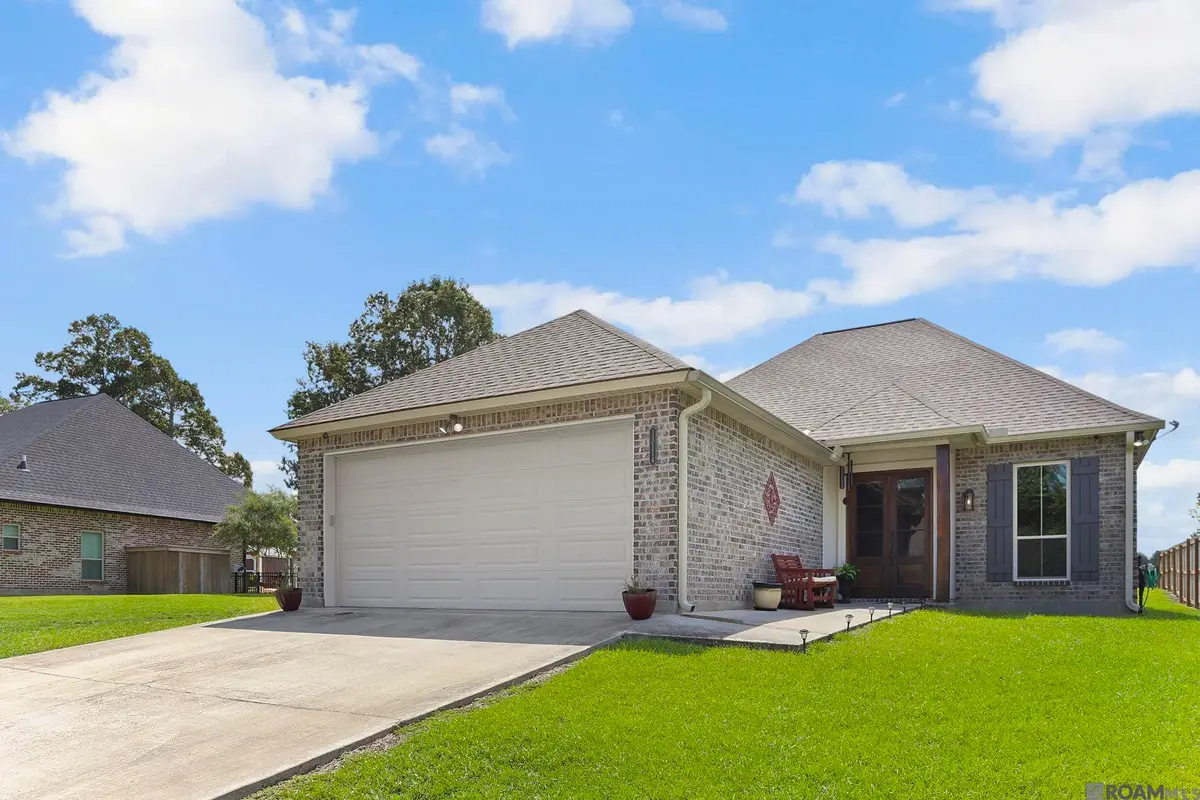

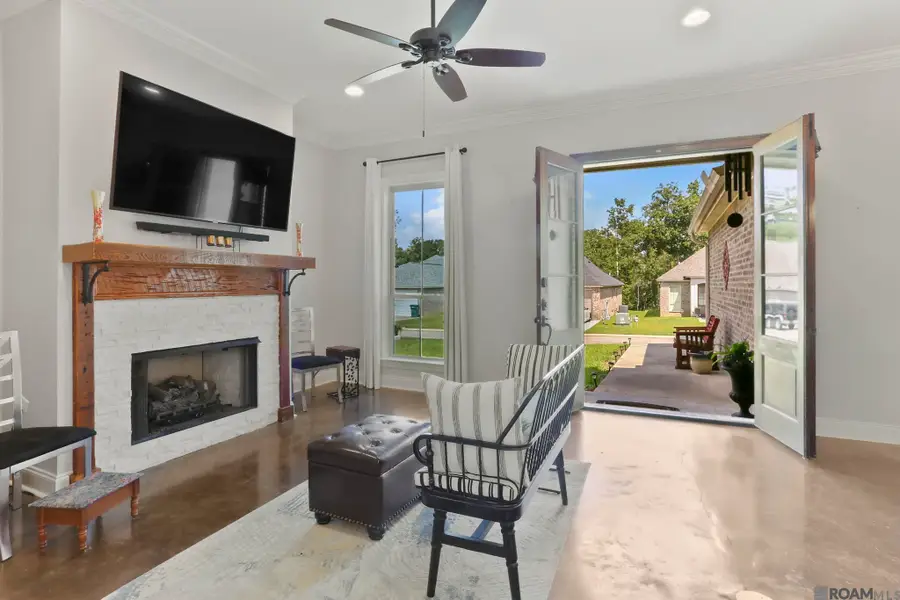
13114 Cedar Pointe Dr,St Francisville, LA 70775
$339,000
- 3 Beds
- 2 Baths
- 1,572 sq. ft.
- Single family
- Pending
Listed by:lori mccallum
Office:mccallum & company real estate
MLS#:2025014376
Source:LA_GBRMLS
Price summary
- Price:$339,000
- Price per sq. ft.:$157.45
About this home
Move-In READY home in Cedar Pointe subdivision in St Francisville, where the public schools are top rated! This 5-yr old home offers 1572 sf living space and has tons of custom upgrades including a relaxing screened in back porch to enjoy watching the cows graze in the adjacent pasture. The open floor plan is bright & airy with 10' ceilings in the den, custom lights, GAS FIREPLACE with CUSTOM CYPRESS MANTLE and windows all around. The kitchen features 3cm granite, stainless steel appliances, GAS STOVE, large walk-in pantry and tons of custom cabinets. The master suite has a large en suite bathroom with SLIPPER BATHTUB plus shower and 2 lavatories. And the master bathroom has a huge walk-in closet with built ins. The other 2 bedrooms are spacious and the hall bathroom also features granite tile counters. NO CARPET anywhere, stained concrete throughout! This home and lot has a vacant subdivision servitude lot next door that will not have a home built so it feels more spacious than most. Call TODAY for your personal tour!
Contact an agent
Home facts
- Year built:2019
- Listing Id #:2025014376
- Added:12 day(s) ago
- Updated:August 08, 2025 at 07:11 AM
Rooms and interior
- Bedrooms:3
- Total bathrooms:2
- Full bathrooms:2
- Living area:1,572 sq. ft.
Heating and cooling
- Heating:Central, Electric
Structure and exterior
- Year built:2019
- Building area:1,572 sq. ft.
- Lot area:0.16 Acres
Utilities
- Water:Public
- Sewer:Public Sewer
Finances and disclosures
- Price:$339,000
- Price per sq. ft.:$157.45
New listings near 13114 Cedar Pointe Dr
- New
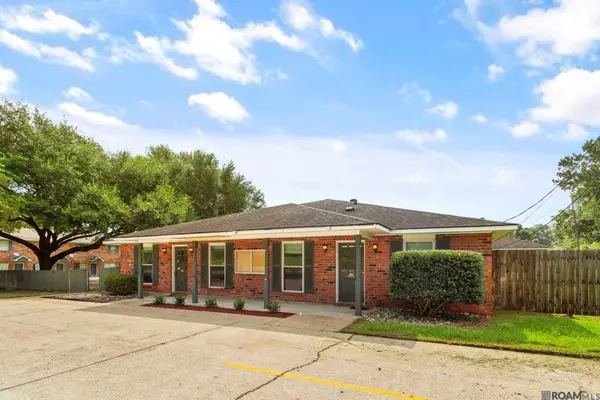 $675,000Active-- beds -- baths7,140 sq. ft.
$675,000Active-- beds -- baths7,140 sq. ft.12232 Jackson La Rd #6, St Francisville, LA 70775
MLS# 2025015008Listed by: LANDRY TEAM REAL ESTATE, L.L.C. - New
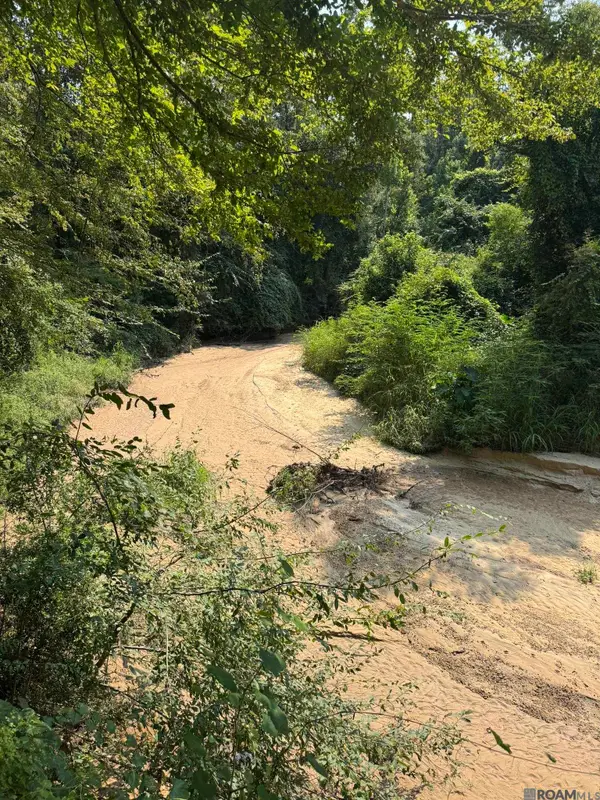 $260,000Active9.6 Acres
$260,000Active9.6 Acres09 Bains Rd, St Francisville, LA 70775
MLS# 2025014714Listed by: BETTER HOMES AND GARDENS REAL ESTATE - TIGER TOWN BR - New
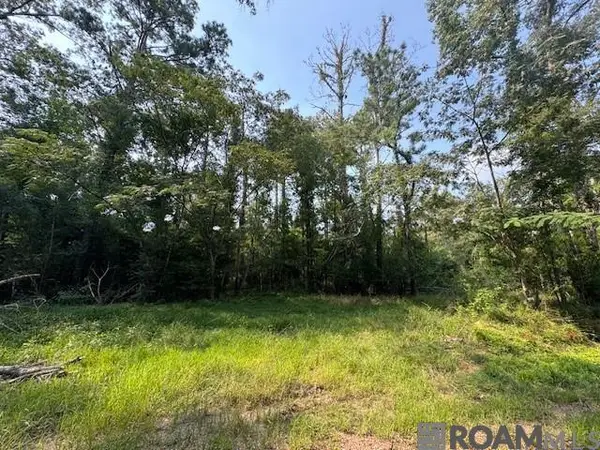 $240,000Active8 Acres
$240,000Active8 Acres08 Bains Rd, St Francisville, LA 70775
MLS# 2025014716Listed by: BETTER HOMES AND GARDENS REAL ESTATE - TIGER TOWN BR - New
 $450,000Active17.6 Acres
$450,000Active17.6 Acres00 Bains Rd, St Francisville, LA 70775
MLS# 2025014711Listed by: BETTER HOMES AND GARDENS REAL ESTATE - TIGER TOWN BR 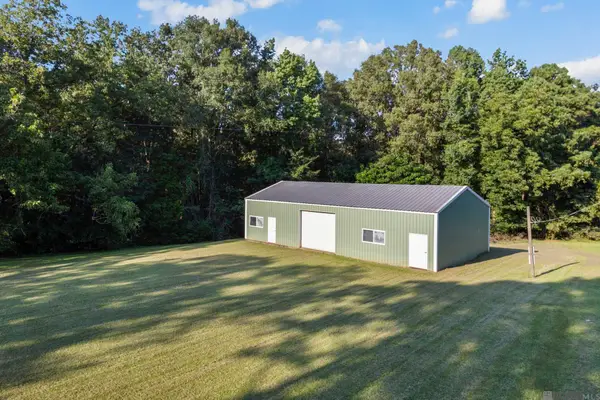 $100,000Pending2 Acres
$100,000Pending2 Acres12668 Island Rd, St Francisville, LA 70775
MLS# 2025014486Listed by: MCCALLUM & COMPANY REAL ESTATE- New
 $157,900Active2.63 Acres
$157,900Active2.63 AcresLot 1 Freeland Rd, St Francisville, LA 70775
MLS# 2025014443Listed by: COMPASS - PERKINS 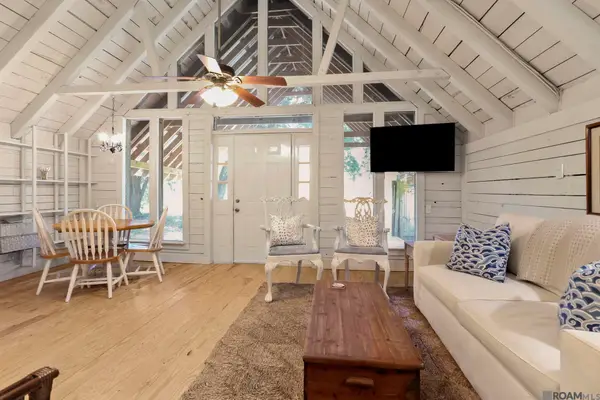 $169,000Pending2 beds 1 baths1,262 sq. ft.
$169,000Pending2 beds 1 baths1,262 sq. ft.8270 Carver Rd, St Francisville, LA 70775
MLS# 2025014434Listed by: MCCALLUM & COMPANY REAL ESTATE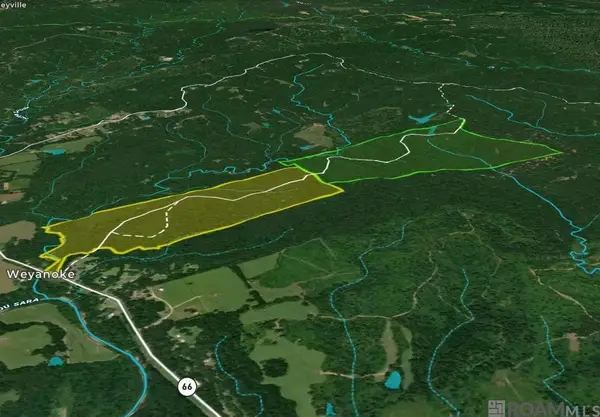 $1,134,945Active179.57 Acres
$1,134,945Active179.57 AcresTBD (W. 180 Ac) Tunica Trace, St Francisville, LA 70775
MLS# 2025013732Listed by: PARISH & COUNTY PROPERTIES LLC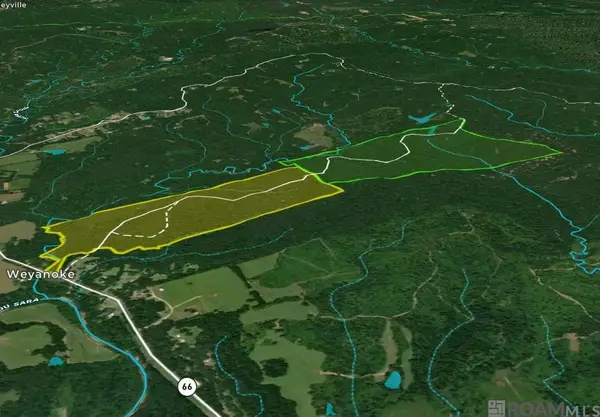 $1,527,928Active0 Acres
$1,527,928Active0 AcresTBD (E. 246 Ac) Tunica Trace, St Francisville, LA 70775
MLS# 2025013737Listed by: PARISH & COUNTY PROPERTIES LLC
