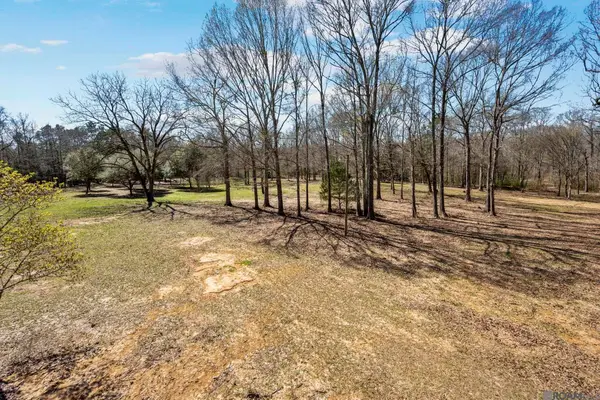5376 Live Oak Dr, Saint Francisville, LA 70775
Local realty services provided by:Better Homes and Gardens Real Estate Tiger Town
5376 Live Oak Dr,St Francisville, LA 70775
$1,549,500
- 4 Beds
- 4 Baths
- 5,810 sq. ft.
- Single family
- Active
Listed by: pat meyer
Office: compass - perkins
MLS#:2025018354
Source:LA_GBRMLS
Price summary
- Price:$1,549,500
- Price per sq. ft.:$266.7
About this home
This stunning 4 bedroom, 4.5 bath custom home is situated on a 4.69-acre lot at the end of a quiet cul-de-sac, and is perfect for a large family and for entertaining. Approximately 5,810 square feet of living area includes a formal living room, formal dining room, family room, office, sunroom, glassed-in bonus room with grill and fireplace, and walk-in pantry with freezer, additional sink and built-in coffee maker. The kitchen is a cook’s dream, with a Thermador 6-burner gas range with custom-designed cypress and copper hood, an additional electric oven, a warming drawer, undercounter microwave, dishwasher, two sinks (one for vegetable prep), Thermador refrigerator, abundant storage, dedicated countertop appliance cupboard; wet bar with copper sink, under-counter refrigerator/ ice maker, and dual-temp 70-bottle wine fridge. Each of the large bedrooms has an ensuite bathroom and cedar-lined closet. The primary ensuite bathroom has a jacuzzi tub and separate walk-in shower. A large cedar-lined walk-in closet with island is accessible from both the primary bathroom and the laundry room, which includes ample storage and a pet shower. Additional amenities include antique pine floors, antique and custom lighting fixtures throughout, old beams, 4 gas-log fireplaces, a whole-house generator, 4 HVAC units, including one for the enclosed 2-car garage, 2 tankless water heaters, a downstairs sound system, whole-house vacuum system, and in-ground irrigation system.
Contact an agent
Home facts
- Year built:2017
- Listing ID #:2025018354
- Added:144 day(s) ago
- Updated:February 25, 2026 at 03:52 PM
Rooms and interior
- Bedrooms:4
- Total bathrooms:4
- Full bathrooms:4
- Living area:5,810 sq. ft.
Heating and cooling
- Cooling:2 or More Units Cool
- Heating:2 or More Units Heat, Central, Electric
Structure and exterior
- Year built:2017
- Building area:5,810 sq. ft.
- Lot area:4.69 Acres
Utilities
- Water:Community Water
- Sewer:Septic Tank
Finances and disclosures
- Price:$1,549,500
- Price per sq. ft.:$266.7
New listings near 5376 Live Oak Dr
- New
 $206,250Active6.25 Acres
$206,250Active6.25 Acres11930 Hamilton Rd, St Francisville, LA 70775
MLS# 2026003377Listed by: MCCALLUM & COMPANY REAL ESTATE - New
 $679,000Active4 beds 3 baths2,498 sq. ft.
$679,000Active4 beds 3 baths2,498 sq. ft.12016 Cane Dr, St. Francisville, LA 70775
MLS# BR2026003303Listed by: PROPERTY POINTE REALTY, LLC - New
 $679,000Active4 beds 3 baths2,498 sq. ft.
$679,000Active4 beds 3 baths2,498 sq. ft.12016 Cane Dr, St Francisville, LA 70775
MLS# 2026003303Listed by: PROPERTY POINTE REALTY, LLC - New
 $189,000Active0.91 Acres
$189,000Active0.91 Acres4009 Oak Run Dr, St Francisville, LA 70775
MLS# 2026003192Listed by: THE MUSSO GROUP - New
 $189,000Active0.99 Acres
$189,000Active0.99 Acres4039 Oak Run Dr, St Francisville, LA 70775
MLS# 2026003193Listed by: THE MUSSO GROUP - New
 $189,000Active0.96 Acres
$189,000Active0.96 Acres4036 Oak Run Dr, St Francisville, LA 70775
MLS# 2026003194Listed by: THE MUSSO GROUP - New
 $423,000Active3 beds 2 baths2,445 sq. ft.
$423,000Active3 beds 2 baths2,445 sq. ft.9693 Charlotte Armstrong Dr, St. Francisville, LA 70775
MLS# BR2026003103Listed by: CRYSTAL BONIN REALTY - New
 $668,800Active4 beds 3 baths3,040 sq. ft.
$668,800Active4 beds 3 baths3,040 sq. ft.10375 Old Field Rd, St. Francisville, LA 70775
MLS# BR2026003109Listed by: CRYSTAL BONIN REALTY - New
 $423,000Active3 beds 2 baths2,445 sq. ft.
$423,000Active3 beds 2 baths2,445 sq. ft.9693 Charlotte Armstrong Dr, St Francisville, LA 70775
MLS# 2026003103Listed by: CRYSTAL BONIN REALTY - New
 $668,800Active4 beds 3 baths3,040 sq. ft.
$668,800Active4 beds 3 baths3,040 sq. ft.10375 Old Field Rd, St Francisville, LA 70775
MLS# 2026003109Listed by: CRYSTAL BONIN REALTY

