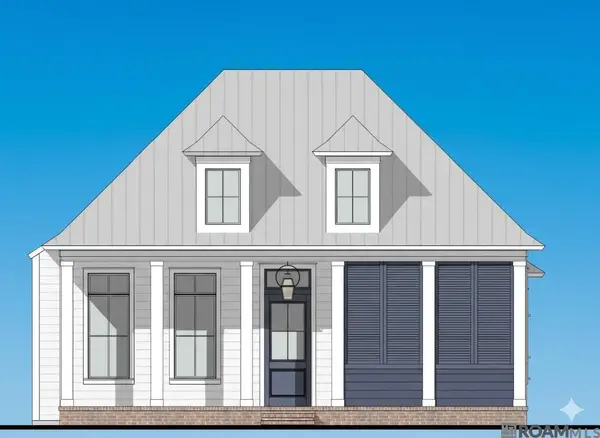5621 Hilltop Circle, Saint Francisville, LA 70775
Local realty services provided by:Better Homes and Gardens Real Estate Rhodes Realty
5621 Hilltop Circle,St Francisville, LA 70775
$695,000
- 3 Beds
- 2 Baths
- 2,459 sq. ft.
- Single family
- Active
Listed by:amanda mcdaniel
Office:downtown realty
MLS#:2522387
Source:LA_CLBOR
Price summary
- Price:$695,000
- Price per sq. ft.:$194.51
About this home
Welcome to your “Forever Home” in the lovely Myrtle subdivision with sweeping woodland views from every room. This home offers a split floor plan with 3 bedrooms and 2 baths. The primary suite features a double walk-in shower and modern wall-hung toilets (ADA features). The high ceilings (10 ft), crown molding, oversized 8 ft windows, and wide doors create a bright, open feel. The spacious kitchen shines with custom cabinets, Bordeaux granite countertops, an island, and sunroom or make into a breakfast nook. Enjoy multiple living areas with a sunroom, dining space, living room with fireplace, and a private courtyard with wall fountain. The hall bath features custom vanity & large soaking tub. The bedrooms have custom bookshelves. Italianate stone tile floors in calming sea foam green flow throughout the main living spaces. All lights are on dimmers for ambient lighting throughout. All door knobs are solid brass Emtek as well a s the cabinet pulls & knobs. The oversized 2-car garage includes a workshop, while the 1.6-acre wooded lot offers year-round natural beauty—from spring blooms to fall colors and winter sunsets. Create the perfect garden or chicken coop off of the workshop area. Lush backyard.
Contact an agent
Home facts
- Year built:2006
- Listing ID #:2522387
- Added:1 day(s) ago
- Updated:September 26, 2025 at 07:06 PM
Rooms and interior
- Bedrooms:3
- Total bathrooms:2
- Full bathrooms:2
- Living area:2,459 sq. ft.
Heating and cooling
- Cooling:1 Unit, Central Air
- Heating:Central, Heating
Structure and exterior
- Roof:Shingle
- Year built:2006
- Building area:2,459 sq. ft.
- Lot area:1.6 Acres
Utilities
- Water:Public
- Sewer:Public Sewer
Finances and disclosures
- Price:$695,000
- Price per sq. ft.:$194.51
New listings near 5621 Hilltop Circle
 $189,900Active6.66 Acres
$189,900Active6.66 Acres7800 Tunica Trace, St Francisville, LA 70775
MLS# 2022008269Listed by: PARISH & COUNTY PROPERTIES LLC $355,000Pending2 beds 2 baths1,748 sq. ft.
$355,000Pending2 beds 2 baths1,748 sq. ft.9777 Tunica Trace, St Francisville, LA 70775
MLS# 2025017785Listed by: DANIEL & DANIEL PROPERTIES- New
 $1,125,220Active177.2 Acres
$1,125,220Active177.2 AcresLot 5-A Island Rd, St Francisville, LA 70775
MLS# 2025017744Listed by: MCCALLUM & COMPANY REAL ESTATE - New
 $85,000Active1 beds 1 baths495 sq. ft.
$85,000Active1 beds 1 baths495 sq. ft.5903 Magnolia Ln #35, St Francisville, LA 70775
MLS# 2025017659Listed by: SUMMIT REALTORS, LLC - New
 $85,000Active1 beds 1 baths495 sq. ft.
$85,000Active1 beds 1 baths495 sq. ft.5903 Magnolia Ln #22, St Francisville, LA 70775
MLS# 2025017655Listed by: SUMMIT REALTORS, LLC - New
 $85,000Active1 beds 1 baths495 sq. ft.
$85,000Active1 beds 1 baths495 sq. ft.5903 Magnolia Ln #24, St Francisville, LA 70775
MLS# 2025017656Listed by: SUMMIT REALTORS, LLC  $402,900Active3 beds 2 baths1,837 sq. ft.
$402,900Active3 beds 2 baths1,837 sq. ft.13912 Savannah Dr, St Francisville, LA 70775
MLS# 2025017123Listed by: KELLER WILLIAMS REALTY RED STICK PARTNERS- New
 $1,350,000Active42.59 Acres
$1,350,000Active42.59 Acres3097 La Hwy 966, St Francisville, LA 70775
MLS# 2025017531Listed by: SOUTHERLY REAL ESTATE - New
 $500,000Active33 Acres
$500,000Active33 Acres8225 Tunica Trace, St Francisville, LA 70775
MLS# 2025017418Listed by: LANDRY TEAM REAL ESTATE, L.L.C.
