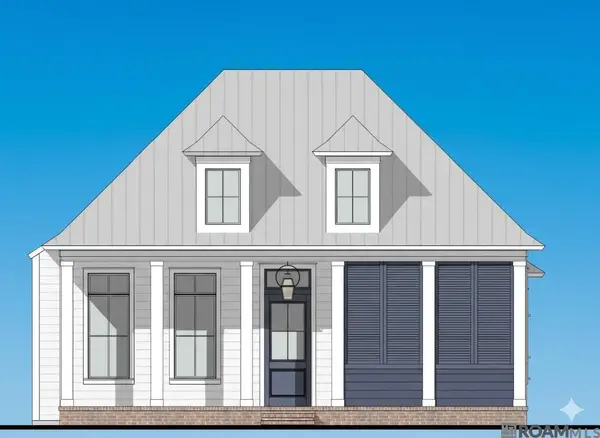5755 Laurel Hill Ln, Saint Francisville, LA 70775
Local realty services provided by:Better Homes and Gardens Real Estate Tiger Town
5755 Laurel Hill Ln,St Francisville, LA 70775
$529,900
- 4 Beds
- 3 Baths
- 3,626 sq. ft.
- Single family
- Active
Listed by:jennifer jenkins
Office:cynthia smith real estate group, llc.
MLS#:2025001516
Source:LA_GBRMLS
Price summary
- Price:$529,900
- Price per sq. ft.:$107.86
About this home
Beautiful 4BR/3BA home that has been completely updated with designer finishes in the heart of The Bluffs. Sitting on the 5th green with lake and golf course views- this home was custom built and designed specifically to enjoy this premium location. Offering a gated courtyard entrance with iron and brick providing a private, peaceful, and relaxing sanctuary. Once you enter the home you will notice the soaring 20' ceiling heights, all new HEART PINE flooring throughout the living areas. The oversized kitchen features new quartz countertops, a large center island, decorative tile backsplash, an abundance of cabinets, all stainless-steel appliances, and an adjoining dining room. The family room is quite spacious with a beautiful brick fireplace featuring gas logs and access to the fully screened in back porch. The master bedroom is located on the first floor with multiple windows overlooking the lake and custom built in dresser/entertainment center storage. An en-suite master bathroom features a soaking tub and separate shower, as well as double vanities and walk in closet. Downstairs you will also find an office, another full-size bathroom for guest, a nice sized laundry room with a utility sink and plenty of cabinet and counter space. Once you head upstairs you will find 3 large additional bedrooms with a lot of closet and storage space and each with its own built-in desk. There is also a full-size bathroom upstairs with double vanities as well. The upstairs porch has been completely closed in and serves as a wonderful playroom, reading nook, or entertainment area. As an added bonus to the home there is a double-parking pad located at the front of the property. BRAND NEW ROOF put on 8/14/2023
Contact an agent
Home facts
- Year built:1991
- Listing ID #:2025001516
- Added:240 day(s) ago
- Updated:August 26, 2025 at 02:36 AM
Rooms and interior
- Bedrooms:4
- Total bathrooms:3
- Full bathrooms:3
- Living area:3,626 sq. ft.
Heating and cooling
- Cooling:2 or More Units Cool
- Heating:2 or More Units Heat, Central
Structure and exterior
- Year built:1991
- Building area:3,626 sq. ft.
- Lot area:0.16 Acres
Utilities
- Water:Public
- Sewer:Public Sewer
Finances and disclosures
- Price:$529,900
- Price per sq. ft.:$107.86
New listings near 5755 Laurel Hill Ln
- New
 $355,000Active2 beds 2 baths1,748 sq. ft.
$355,000Active2 beds 2 baths1,748 sq. ft.9777 Tunica Trace, St Francisville, LA 70775
MLS# 2025017785Listed by: DANIEL & DANIEL PROPERTIES - New
 $1,125,220Active177.2 Acres
$1,125,220Active177.2 AcresLot 5-A Island Rd, St Francisville, LA 70775
MLS# 2025017744Listed by: MCCALLUM & COMPANY REAL ESTATE - New
 $85,000Active1 beds 1 baths495 sq. ft.
$85,000Active1 beds 1 baths495 sq. ft.5903 Magnolia Ln #35, St Francisville, LA 70775
MLS# 2025017659Listed by: SUMMIT REALTORS, LLC - New
 $85,000Active1 beds 1 baths495 sq. ft.
$85,000Active1 beds 1 baths495 sq. ft.5903 Magnolia Ln #22, St Francisville, LA 70775
MLS# 2025017655Listed by: SUMMIT REALTORS, LLC - New
 $85,000Active1 beds 1 baths495 sq. ft.
$85,000Active1 beds 1 baths495 sq. ft.5903 Magnolia Ln #24, St Francisville, LA 70775
MLS# 2025017656Listed by: SUMMIT REALTORS, LLC - New
 $402,900Active3 beds 2 baths1,837 sq. ft.
$402,900Active3 beds 2 baths1,837 sq. ft.13912 Savannah Dr, St Francisville, LA 70775
MLS# 2025017123Listed by: KELLER WILLIAMS REALTY RED STICK PARTNERS - New
 $1,350,000Active42.59 Acres
$1,350,000Active42.59 Acres3097 La Hwy 966, St Francisville, LA 70775
MLS# 2025017531Listed by: SOUTHERLY REAL ESTATE - New
 $500,000Active33 Acres
$500,000Active33 Acres8225 Tunica Trace, St Francisville, LA 70775
MLS# 2025017418Listed by: LANDRY TEAM REAL ESTATE, L.L.C. - New
 $40,300Active2.42 Acres
$40,300Active2.42 Acres8514 Sligo Rd, St Francisville, LA 70775
MLS# 2025017393Listed by: PARISH & COUNTY PROPERTIES LLC - New
 $6,000Active1.98 Acres
$6,000Active1.98 Acres4914 Cat Island Rd, St Francisville, LA 70775
MLS# 2025017377Listed by: PARISH & COUNTY PROPERTIES LLC
