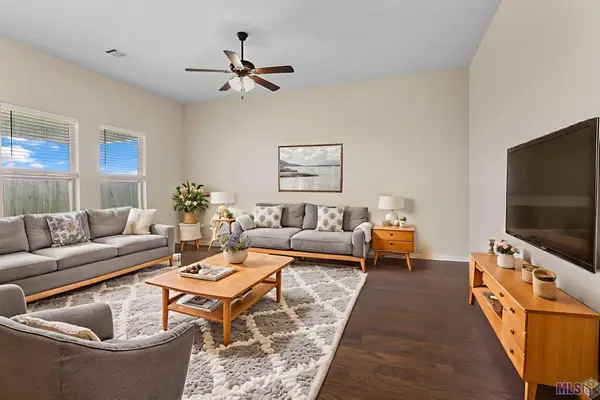1905 Oakwood Dr, Saint Gabriel, LA 70776
Local realty services provided by:Better Homes and Gardens Real Estate Tiger Town
1905 Oakwood Dr,St Gabriel, LA 70776
$269,000
- 3 Beds
- 2 Baths
- 1,825 sq. ft.
- Single family
- Active
Upcoming open houses
- Fri, Nov 1412:00 pm - 02:00 pm
Listed by: laura buck smith, cassie guedry
Office: the market real estate co
MLS#:2025011521
Source:LA_GBRMLS
Price summary
- Price:$269,000
- Price per sq. ft.:$110.2
About this home
**OPEN HOUSE THIS FRIDAY 12 PM - 2 PM**SELLER OFFERING CLOSING COST ASSISTANCE! Honey, stop the car—this is the house we’ve been looking for! Step into this beautifully maintained, move-in ready 3-bedroom, 2-bath home that combines style, comfort, and functionality. The bright open-concept layout is ideal for everyday living, while the chef’s kitchen with granite countertops, a large island, stainless appliances, and a walk-in pantry makes cooking and entertaining a dream. The split floor plan gives privacy and flexibility, with the primary suite retreat featuring a soaking tub, walk-in shower, dual vanity, and oversized closet. Two additional bedrooms and a full bath are perfect for family, guests, or even a home office. Conveniently located just 0.2 miles from the Community Center with a heated indoor pool, basketball courts, fitness center, playground, and splash pad. Plus, only 10 miles to LSU, 4 miles to Bluebonnet, and just 6 miles to Walmart, grocery, and drug stores. Everything you need is right at your fingertips! This home truly has it all—space, style, location, and comfort. Don’t miss your chance to call it yours. Schedule your private tour today!
Contact an agent
Home facts
- Year built:2018
- Listing ID #:2025011521
- Added:146 day(s) ago
- Updated:November 13, 2025 at 04:11 PM
Rooms and interior
- Bedrooms:3
- Total bathrooms:2
- Full bathrooms:2
- Living area:1,825 sq. ft.
Heating and cooling
- Heating:Central, Gas Heat
Structure and exterior
- Year built:2018
- Building area:1,825 sq. ft.
- Lot area:0.13 Acres
Utilities
- Water:Public
- Sewer:Public Sewer
Finances and disclosures
- Price:$269,000
- Price per sq. ft.:$110.2
New listings near 1905 Oakwood Dr
 $625,000Active4 beds 4 baths2,916 sq. ft.
$625,000Active4 beds 4 baths2,916 sq. ft.1135 Bayou Paul Ln, St Gabriel, LA 70776
MLS# 2025019392Listed by: RE/MAX PROFESSIONAL $282,500Active3 beds 2 baths1,643 sq. ft.
$282,500Active3 beds 2 baths1,643 sq. ft.1102 Madrid Ave, St Gabriel, LA 70776
MLS# 2025019063Listed by: BLUE HERON REALTY $289,900Active2 beds 2 baths1,163 sq. ft.
$289,900Active2 beds 2 baths1,163 sq. ft.135 Tiger Trail Drive, St Gabriel, LA 70776
MLS# 2025017907Listed by: PENNANT REAL ESTATE $165,000Active3 beds 1 baths1,554 sq. ft.
$165,000Active3 beds 1 baths1,554 sq. ft.4985 Maryland St, St Gabriel, LA 70776
MLS# 2025018846Listed by: COLDWELL BANKER ONE $217,000Active3 beds 2 baths1,594 sq. ft.
$217,000Active3 beds 2 baths1,594 sq. ft.7227 Bayou Paul Rd, St Gabriel, LA 70776
MLS# 2025018311Listed by: RE/MAX SELECT $269,000Active3 beds 2 baths1,825 sq. ft.
$269,000Active3 beds 2 baths1,825 sq. ft.1905 Oakwood Dr, St. Gabriel, LA 70776
MLS# BR2025011521Listed by: THE MARKET REAL ESTATE CO $274,900Active3 beds 2 baths1,825 sq. ft.
$274,900Active3 beds 2 baths1,825 sq. ft.1905 Oakwood Dr, St. Gabriel, LA 70776
MLS# RABR2025011521Listed by: THE MARKET REAL ESTATE CO $267,000Pending3 beds 2 baths1,530 sq. ft.
$267,000Pending3 beds 2 baths1,530 sq. ft.1225 Madrid Ave, St. Gabriel, LA 70776
MLS# BR2025011513Listed by: 1 PERCENT LISTS PREMIER $187,500Active3 beds 2 baths1,376 sq. ft.
$187,500Active3 beds 2 baths1,376 sq. ft.2065 Ravier Ln, Sunshine, LA 70780
MLS# RABR2025017086Listed by: CHARLES E GRAND $245,000Active3 beds 2 baths1,613 sq. ft.
$245,000Active3 beds 2 baths1,613 sq. ft.1712 Shadowbrush Way, St. Gabriel, LA 70776
MLS# RABR2025017097Listed by: UNITED PROPERTIES OF LOUISIANA
