5635 Oak Trace Drive, St Gabriel, LA 70776
Local realty services provided by:Better Homes and Gardens Real Estate Rhodes Realty
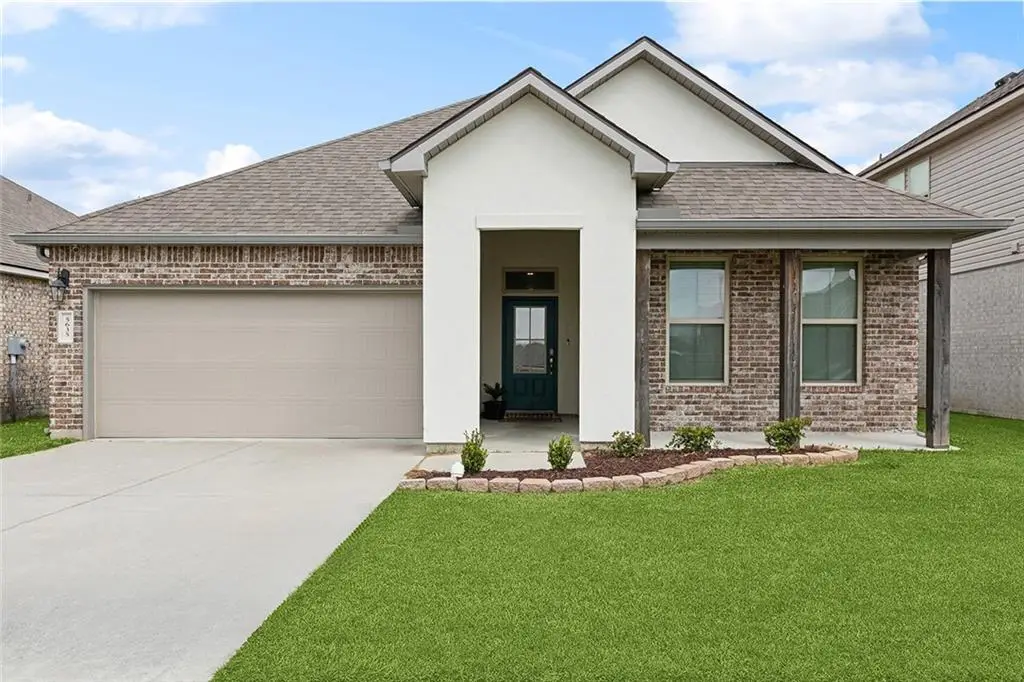
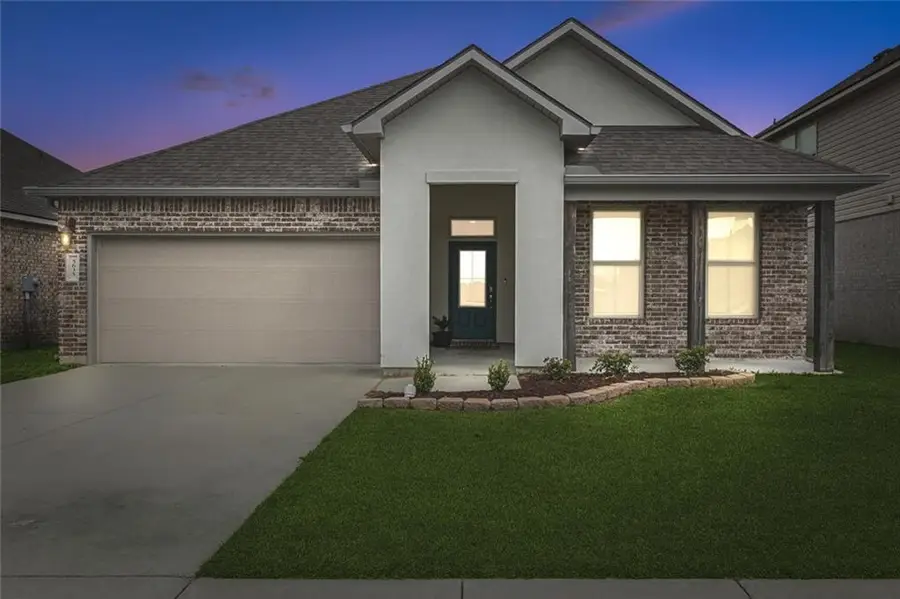
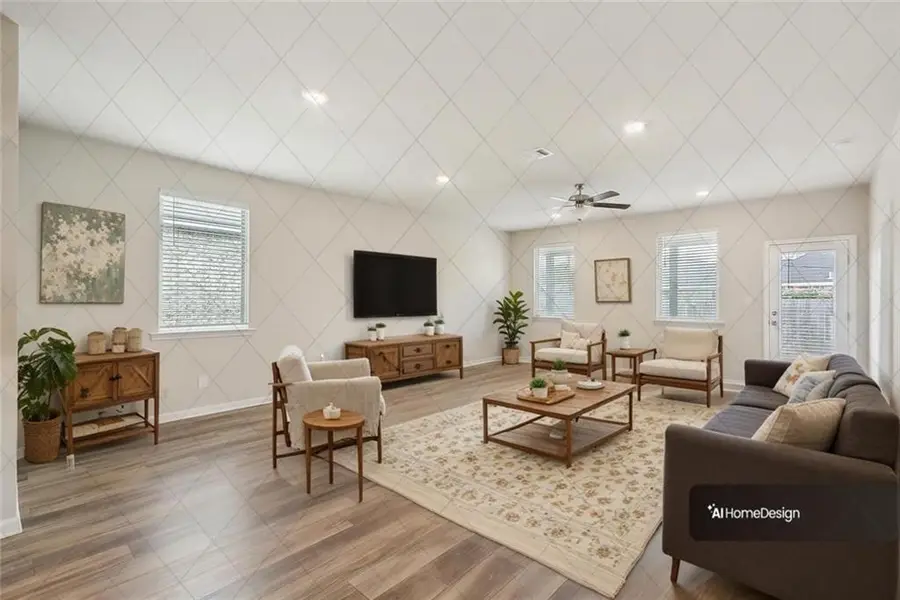
5635 Oak Trace Drive,St Gabriel, LA 70776
$285,000
- 4 Beds
- 2 Baths
- 2,079 sq. ft.
- Single family
- Active
Listed by:nicole schlaudecker
Office:crescent sotheby's international
MLS#:2490331
Source:LA_CLBOR
Price summary
- Price:$285,000
- Price per sq. ft.:$103.26
- Monthly HOA dues:$33.33
About this home
Oak Trace is a subdivision built by D.R. Horton. Convenient to LSU, Mall of Louisiana and I-10/I-12, Oak Trace features a park like atmosphere with community playground and lakes The Kingston is perfect for family entertaining. Plenty of space in this thoughtfully laid out home with a very unique oversized kitchen island, stainless appliances with gas range, with a large window in kitchen to let in lots of natural light. The spacious Master Suite, perfect for your king size bed, has a separate shower, garden tub, dual vanities, and oversized walk in closet. This home has 9' ceilings throughout, and luxury floating vinyl plank floor in all of the main living areas and the master bedroom. Equipped with Smart Home features including a Qolsys panel, WiFi thermostat, WifI enabled deadbolt lock, garage door opener, a doorbell camera, and Alexa Dot for voice control or control your home on your smartphone. The neighborhood has a few events throughout the year. Halloween is a big one, there is a party with food, music,trick or treating. Ponds to go fishing, yard of the month. Only a short 5 minute drive to the local Istrouma Brewery and 10 minutes from LSU.
Contact an agent
Home facts
- Year built:2020
- Listing Id #:2490331
- Added:146 day(s) ago
- Updated:July 30, 2025 at 02:58 PM
Rooms and interior
- Bedrooms:4
- Total bathrooms:2
- Full bathrooms:2
- Living area:2,079 sq. ft.
Heating and cooling
- Cooling:1 Unit, Central Air
- Heating:Central, Heating
Structure and exterior
- Roof:Shingle
- Year built:2020
- Building area:2,079 sq. ft.
Utilities
- Water:Public
- Sewer:Public Sewer
Finances and disclosures
- Price:$285,000
- Price per sq. ft.:$103.26
New listings near 5635 Oak Trace Drive
- New
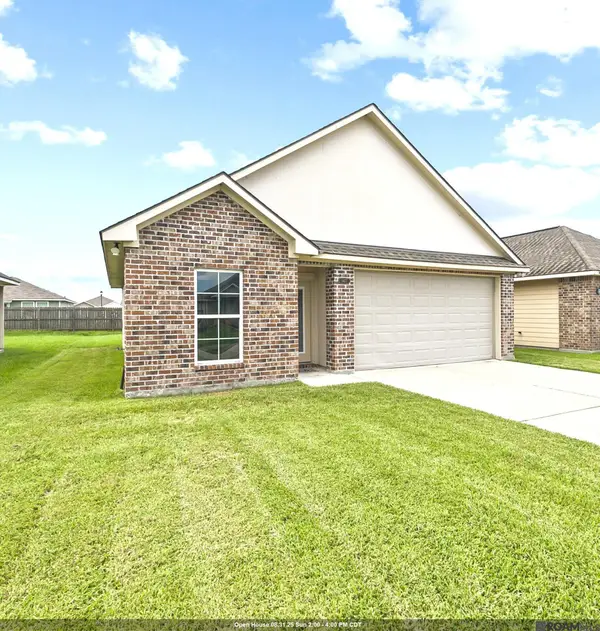 $199,000Active3 beds 2 baths1,311 sq. ft.
$199,000Active3 beds 2 baths1,311 sq. ft.5677 Magnolia De Christophe Dr, St Gabriel, LA 70721
MLS# 2025013779Listed by: KELLER WILLIAMS REALTY-FIRST CHOICE 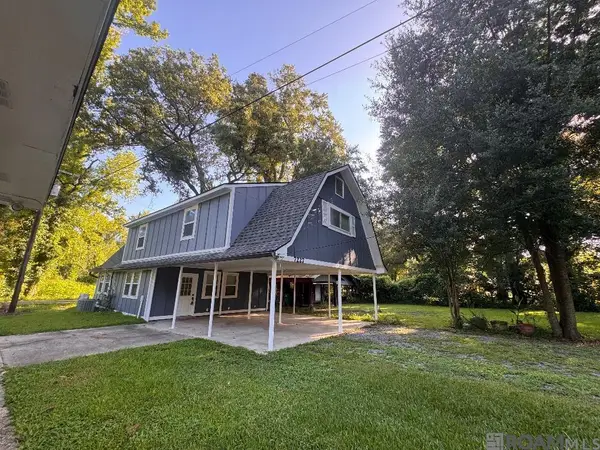 $225,000Active3 beds 2 baths1,500 sq. ft.
$225,000Active3 beds 2 baths1,500 sq. ft.7227 Bayou Paul Rd, St Gabriel, LA 70776
MLS# 2025013056Listed by: LISTWITHFREEDOM.COM, INC- Open Sat, 12 to 2pm
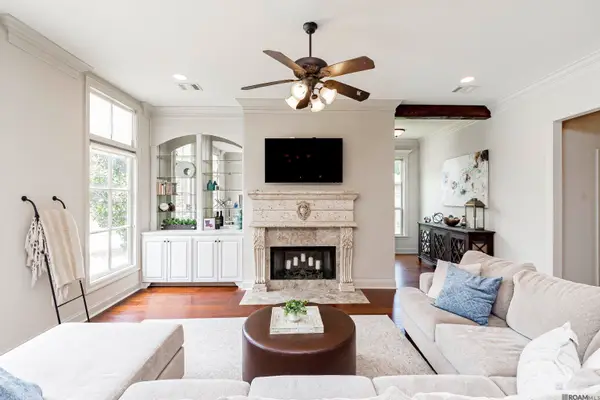 $399,000Active3 beds 2 baths2,117 sq. ft.
$399,000Active3 beds 2 baths2,117 sq. ft.220 Fieldhouse Ave, St Gabriel, LA 70776
MLS# 2025012958Listed by: PENNANT REAL ESTATE  $220,000Active3 beds 2 baths1,477 sq. ft.
$220,000Active3 beds 2 baths1,477 sq. ft.5678 Magnolia De Christophe Dr, Carville, LA 70721
MLS# 2025012935Listed by: KATIE MILLER REALTY, LLC $395,000Active3 beds 3 baths2,150 sq. ft.
$395,000Active3 beds 3 baths2,150 sq. ft.410 Clock Tower Dr, St Gabriel, LA 70776
MLS# 2025012916Listed by: COMPASS - PERKINS $60,000Active0.49 Acres
$60,000Active0.49 AcresBesson Ln, St Gabriel, LA 70780
MLS# 2025012750Listed by: KELLER WILLIAMS REALTY RED STICK PARTNERS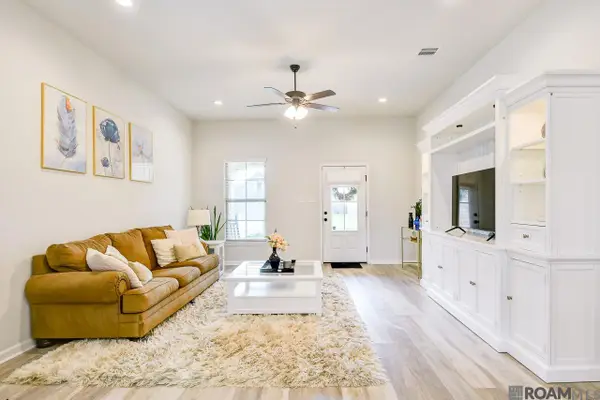 $275,000Active3 beds 2 baths1,625 sq. ft.
$275,000Active3 beds 2 baths1,625 sq. ft.1845 Pineglen Dr, St Gabriel, LA 70776
MLS# 2025012241Listed by: KELLER WILLIAMS REALTY RED STICK PARTNERS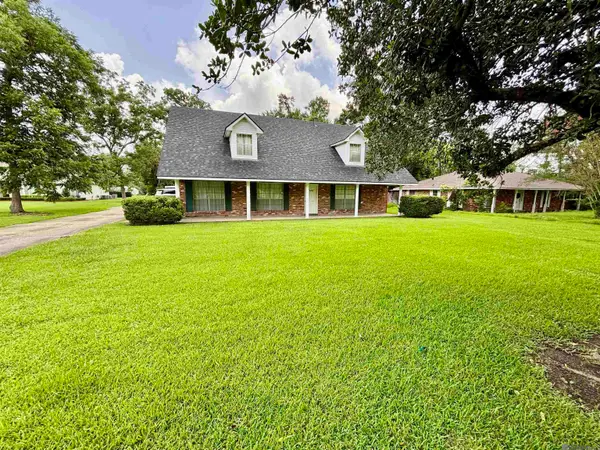 $325,000Active4 beds 2 baths2,310 sq. ft.
$325,000Active4 beds 2 baths2,310 sq. ft.1175 Bayou Paul Ln, St Gabriel, LA 70776
MLS# 2025012210Listed by: MANDY BENTON REALTY GROUP LLC $45,000Active0.11 Acres
$45,000Active0.11 AcresLOT C-26 Ravier Ln, Sunshine, LA 70780
MLS# 2025011955Listed by: CASA REAL ESTATE LLC $305,000Active4 beds 3 baths2,205 sq. ft.
$305,000Active4 beds 3 baths2,205 sq. ft.5645 Oak Trace Dr, St Gabriel, LA 70776
MLS# 2025011817Listed by: KC HOMES REALTY GROUP
