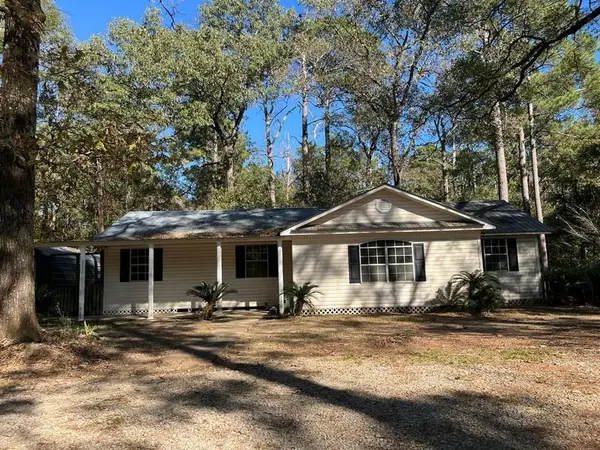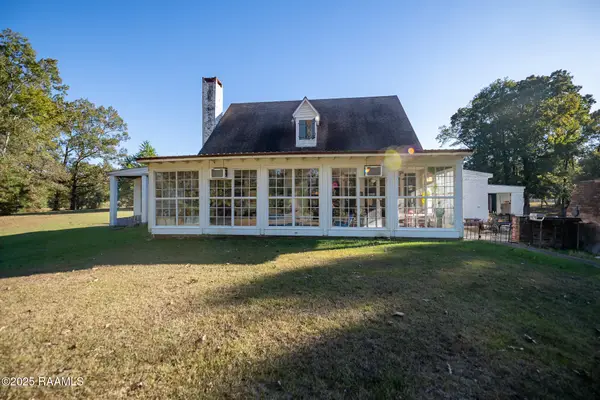1840 Blood Bend Road, Saint Landry, LA 71367
Local realty services provided by:Better Homes and Gardens Real Estate Rhodes Realty
1840 Blood Bend Road,St. Landry, LA 71367
$349,900
- 4 Beds
- 3 Baths
- 2,173 sq. ft.
- Single family
- Active
Listed by: kaylee vallery
Office: berkshire hathaway home services-ally real estate
MLS#:RACN2511891
Source:LA_RAAMLS
Price summary
- Price:$349,900
- Price per sq. ft.:$116.21
About this home
Welcome to 1840 Blood Bend Rd! This charming, completely remodeled 4-bedroom, 3-bath modern farmhouse sits on 5 beautiful acres. With luxurious vinyl plank flooring throughout, the home blends contemporary style with a touch of country elegance. The open floor plan is perfect for hosting family gatherings or simply relaxing by the fireplace. The spacious kitchen boasts gorgeous granite countertops, sleek stainless steel appliances, and ample cabinet space, making it a chef's dream. A stunning wood accent wall in the kitchen area adds the perfect pop, further enhancing the home's rustic charm. The master suite is a true retreat, featuring a wood single vanity, a standalone shower, and a spacious walk-in closet that will satisfy your storage needs. Enjoy the luxury of constant hot water with not one, but two high-capacity hot water heaters. Step outside to the exterior carport/patio area, complete with beautiful cypress wood beams, and offering plenty of space for two vehicles. After a long day, unwind on the front porch swing under the shade of mature pecan trees. Come see for yourself how this home combines modern luxury with country comfort!
Contact an agent
Home facts
- Year built:1994
- Listing ID #:RACN2511891
- Added:135 day(s) ago
- Updated:February 15, 2026 at 04:06 PM
Rooms and interior
- Bedrooms:4
- Total bathrooms:3
- Full bathrooms:3
- Living area:2,173 sq. ft.
Heating and cooling
- Cooling:Central Air
- Heating:Central Heat
Structure and exterior
- Roof:Metal
- Year built:1994
- Building area:2,173 sq. ft.
- Lot area:5 Acres
Finances and disclosures
- Price:$349,900
- Price per sq. ft.:$116.21
New listings near 1840 Blood Bend Road
 $139,900Active3 beds 2 baths1,673 sq. ft.
$139,900Active3 beds 2 baths1,673 sq. ft.1061 Cedar Ridge Road, St Landry, LA 71367
MLS# 2529359Listed by: CENTURY 21 BUELOW-MILLER REALTY $139,000Active3 beds 2 baths1,712 sq. ft.
$139,000Active3 beds 2 baths1,712 sq. ft.2030 Saint Landry Highway, St. Landry, LA 71367
MLS# 2500004950Listed by: PREMIER REALTY OF ACADIANA LLC $840,000Active5 beds 3 baths3,928 sq. ft.
$840,000Active5 beds 3 baths3,928 sq. ft.2782 Saint Landry Highway, St. Landry, LA 71367
MLS# 2500004832Listed by: PREMIER REALTY OF ACADIANA LLC $549,000Active113.39 Acres
$549,000Active113.39 AcresTbd Spillway Road, St. Landry, LA 71367
MLS# 24005092Listed by: DREAM HOME REALTY, LLC

