1069 Brookewood Drive, St. Martinville, LA 70582
Local realty services provided by:Better Homes and Gardens Real Estate Rhodes Realty
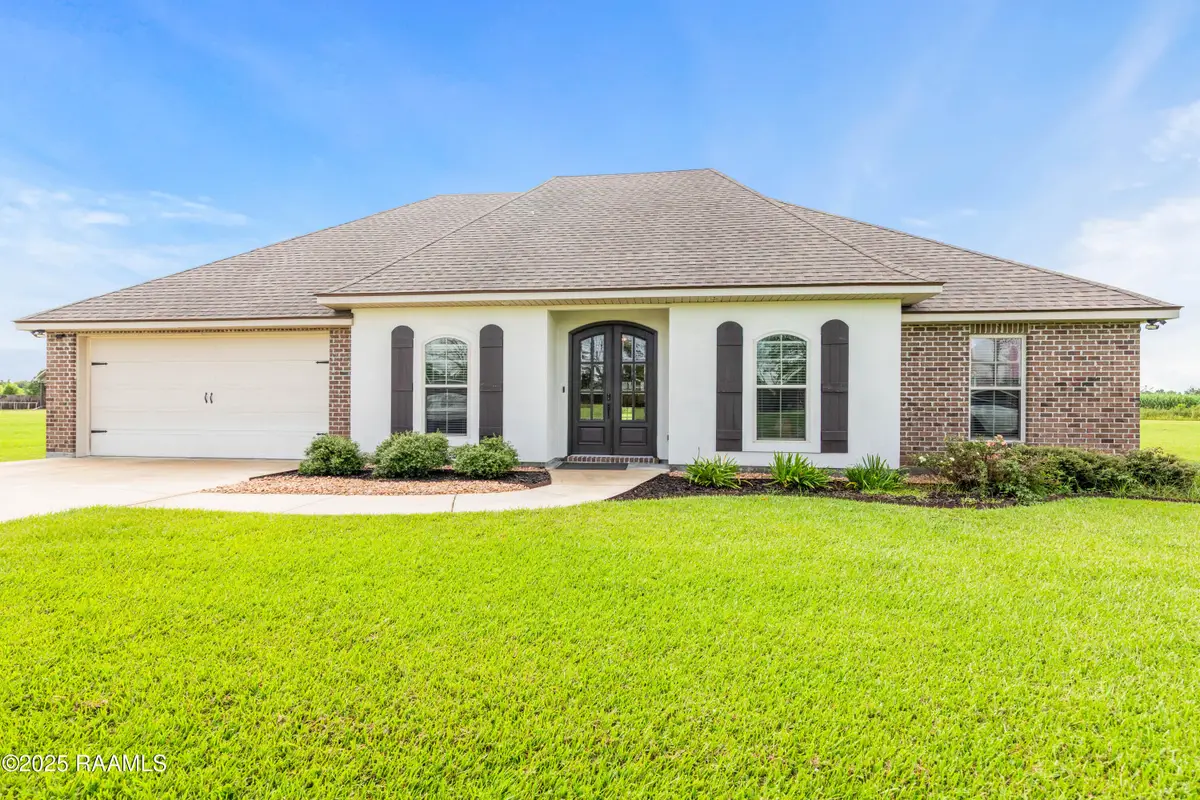
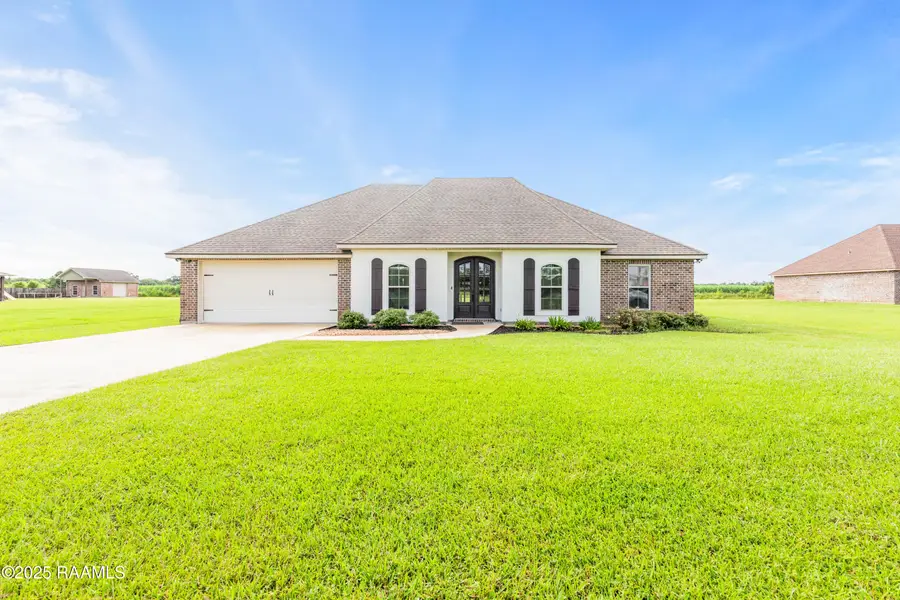

1069 Brookewood Drive,St. Martinville, LA 70582
$320,000
- 4 Beds
- 2 Baths
- 2,189 sq. ft.
- Single family
- Pending
Listed by:
- Natalie Oubre(337) 519 - 3063Better Homes and Gardens Real Estate Rhodes Realty
MLS#:2500001665
Source:LA_RAAMLS
Price summary
- Price:$320,000
- Price per sq. ft.:$146.19
About this home
Welcome to this beautifully maintained 4-bedroom, 2-bath single-family home, offering 2,189 square feet of thoughtfully designed living space on half an acre in a peaceful neighborhood on the outskirts of St. Martinville.This home features a spacious open floor plan, ideal for both everyday living and entertaining. The living room and primary bedroom boast elegant 11-foot tray ceilings, adding depth and character to the already expansive layout. Granite countertops run throughout the home, including the well-appointed kitchen, which opens seamlessly to the main living area.Storage won't be an issue with three walk-in closets, and the luxurious primary suite offers a large soaking tub. Additional features include a generator transfer switch for peace of mind during hurricane season, a two-car garage, a Vivint security system, and Blink audio/video cameras for enhanced home protection.Step outside and enjoy the quiet serenity of this half-acre lot, with plenty of space for outdoor living. Located just minutes from the conveniences of town and within easy reach of Lafayette, Broussard, and New Iberia, this property offers the perfect balance of privacy and accessibility.Don't miss your chance to own this peaceful retreat with modern upgrades and room to grow!
Contact an agent
Home facts
- Year built:2014
- Listing Id #:2500001665
- Added:18 day(s) ago
- Updated:August 02, 2025 at 10:06 AM
Rooms and interior
- Bedrooms:4
- Total bathrooms:2
- Full bathrooms:2
- Living area:2,189 sq. ft.
Heating and cooling
- Cooling:Central Air
- Heating:Central Heat
Structure and exterior
- Roof:Composition
- Year built:2014
- Building area:2,189 sq. ft.
- Lot area:0.5 Acres
Schools
- High school:Call School Board
- Middle school:Call School Board
- Elementary school:Call School Board
Utilities
- Sewer:Septic Tank
Finances and disclosures
- Price:$320,000
- Price per sq. ft.:$146.19
New listings near 1069 Brookewood Drive
- New
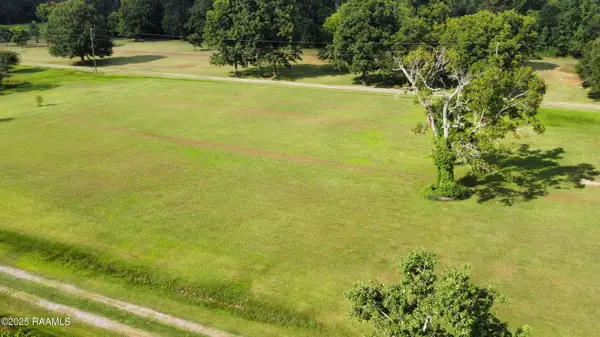 $27,000Active0.43 Acres
$27,000Active0.43 AcresTbd Hebert Lane #2-D, St. Martinville, LA 70582
MLS# 2500002315Listed by: REAL BROKER, LLC - New
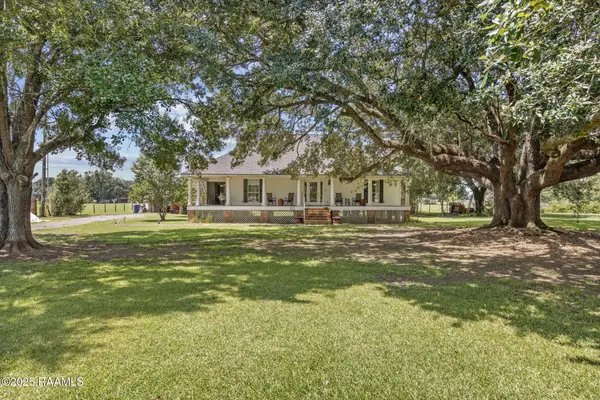 $199,000Active2 beds 2 baths1,350 sq. ft.
$199,000Active2 beds 2 baths1,350 sq. ft.1034 Section 28 Road, St. Martinville, LA 70582
MLS# 2500002069Listed by: EXP REALTY, LLC - New
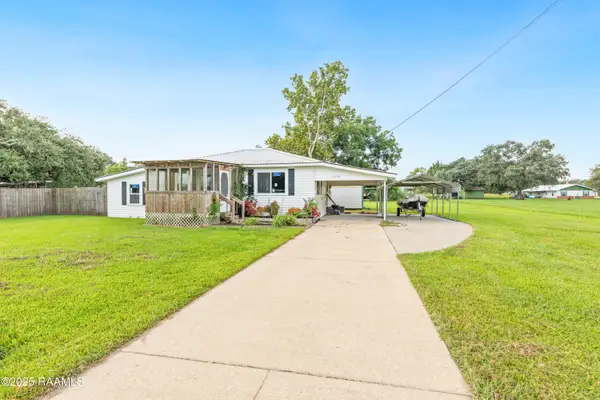 $134,900Active2 beds 1 baths1,000 sq. ft.
$134,900Active2 beds 1 baths1,000 sq. ft.1058 Raspy Road, St. Martinville, LA 70582
MLS# 2500002288Listed by: RE/MAX ACADIANA 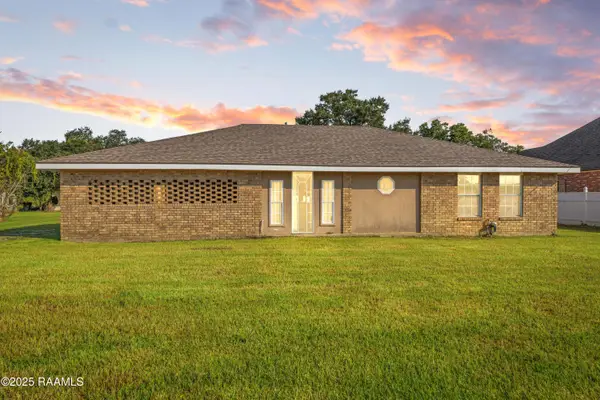 $169,900Pending3 beds 2 baths1,608 sq. ft.
$169,900Pending3 beds 2 baths1,608 sq. ft.1015 Lady Of The Lake Road, St. Martinville, LA 70582
MLS# 2500002198Listed by: NEXTHOME CUTTING EDGE REALTY- New
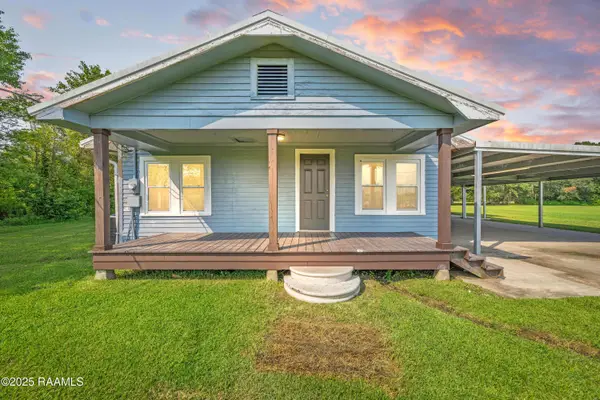 $185,000Active2 beds 2 baths1,300 sq. ft.
$185,000Active2 beds 2 baths1,300 sq. ft.1221 Papit Guidry Road, St. Martinville, LA 70582
MLS# 2500001582Listed by: KELLER WILLIAMS REALTY ACADIANA - New
 $210,900Active3 beds 3 baths2,640 sq. ft.
$210,900Active3 beds 3 baths2,640 sq. ft.122 W Port Street, St. Martinville, LA 70582
MLS# 2500002148Listed by: GATEWAY REALTY, INC.  $11,000Pending0.31 Acres
$11,000Pending0.31 Acres134 S Martin Luther King Jr Drive, St. Martinville, LA 70582
MLS# 2500002097Listed by: YOUR SOUTHERN REAL ESTATE CO.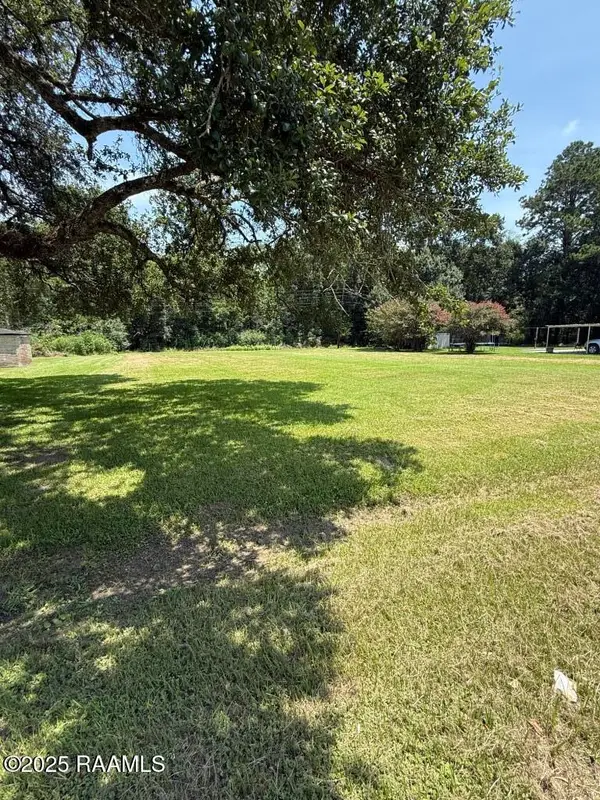 $22,750Active0.37 Acres
$22,750Active0.37 AcresTbd Reams Boulevard, St. Martinville, LA 70582
MLS# 2500001862Listed by: COMPASS $485,000Active1 beds 1 baths1,600 sq. ft.
$485,000Active1 beds 1 baths1,600 sq. ft.1042 Fontelieu Road, St. Martinville, LA 70582
MLS# 2500001836Listed by: COMPASS $125,000Active3 beds 1 baths1,530 sq. ft.
$125,000Active3 beds 1 baths1,530 sq. ft.810 N Martin Luther King Jr. Drive, St. Martinville, LA 70582
MLS# 2500001394Listed by: EXP REALTY, LLC
