9424 Desiard Trace, Sterlington, LA 71280
Local realty services provided by:Better Homes and Gardens Real Estate Veranda Realty
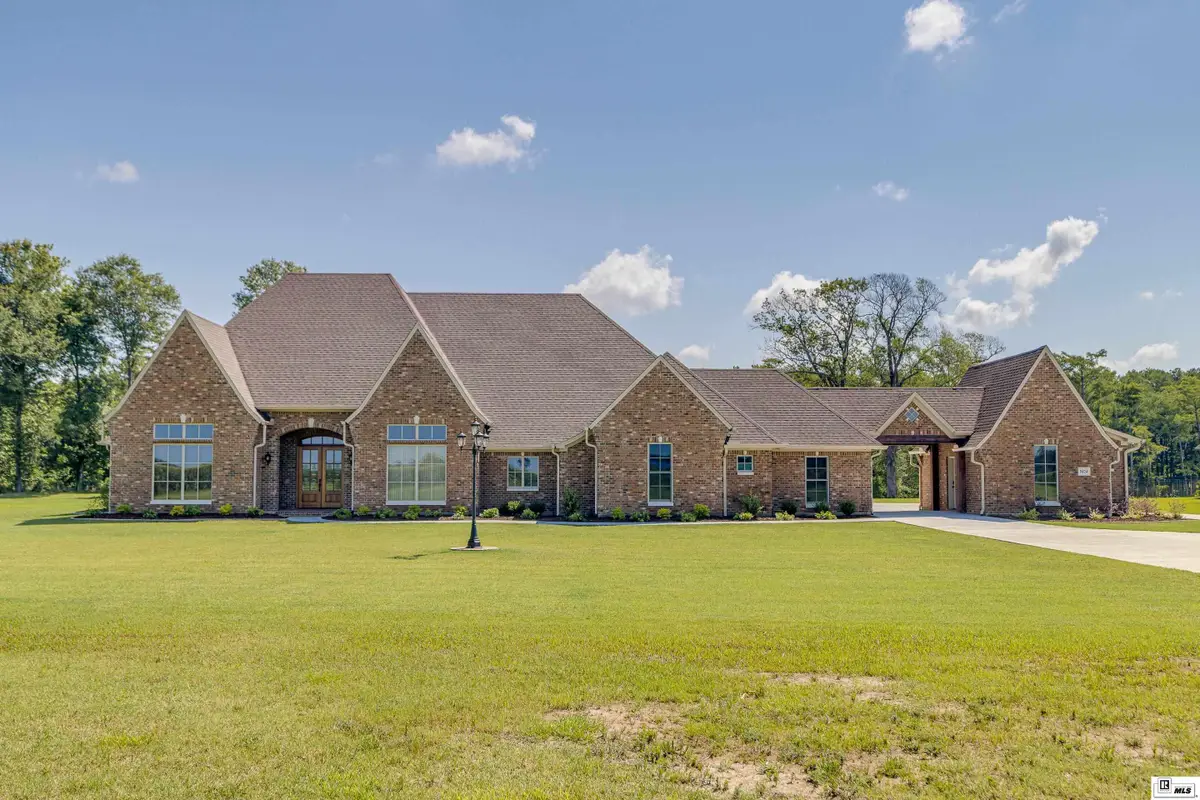
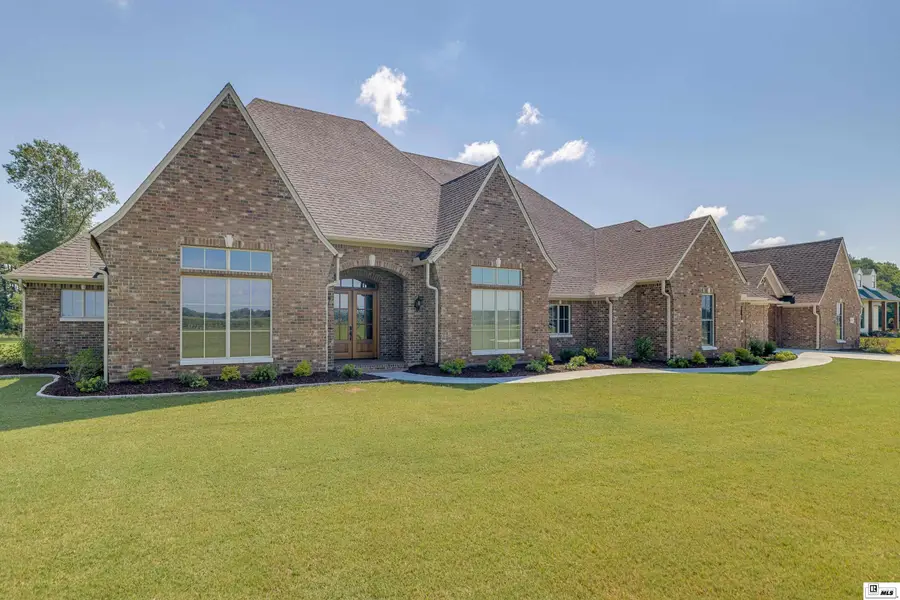
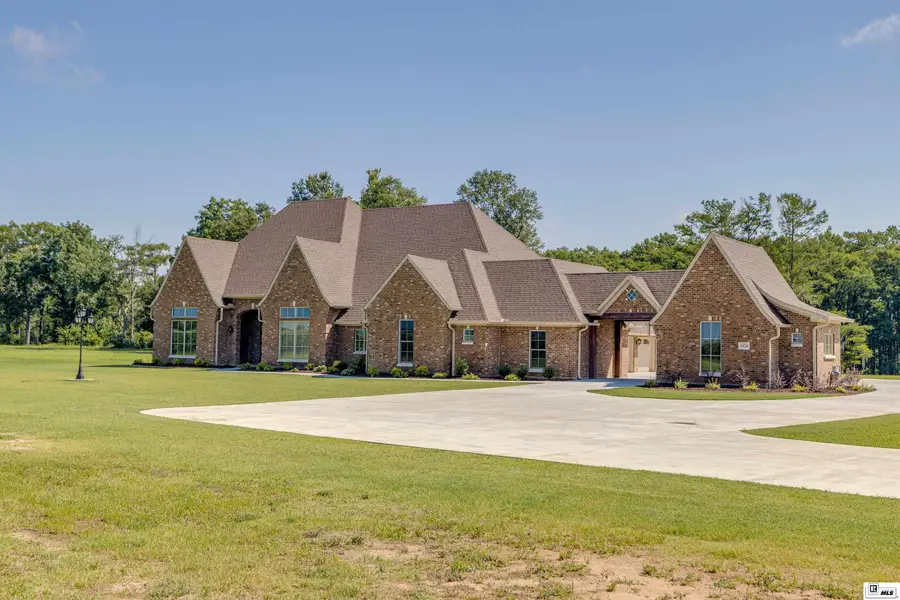
9424 Desiard Trace,Sterlington, LA 71280
$1,300,000
- 6 Beds
- 5 Baths
- 4,844 sq. ft.
- Single family
- Active
Listed by:lisa govan
Office:lisa govan realty
MLS#:215089
Source:LA_NEBOR
Price summary
- Price:$1,300,000
- Price per sq. ft.:$180.26
About this home
Absolute Must-See!! Luxury Waterfront Home in DeSiard Trace!! Prepare to fall in love with this one-of-a-kind 6-bed, 5-bath smart home with an office, set on 1.53 acres of prime waterfront—one of the widest lots in the subdivision!! Located in the Sterlington school zone, this high-end masterpiece blends cutting-edge technology with timeless style and comfort. Step inside to find Brazilian Cherrywood floors, dual kitchen islands, GE Monogram appliances, and full CAT 6 wiring throughout. The tech and security are next level—21 exterior cameras, a hardwired alarm system, smart garage openers, and keyless electronic locks for total peace of mind. Every room is thoughtfully designed with surround sound, Hunter Douglas wood blinds, oversized showers, and walk-in closets. You’ll also enjoy the efficiency of 3 Carrier HVAC units, 3 NAVIEN tankless water heaters, and a whole-house Puronics water purification system. Outside, it only gets better—a 3-car garage, porte cochère, and fresh landscaping welcome you home, while a outdoor kitchen overlooks the peaceful bayou. Entertain or unwind by your private boat dock with lift (fits up to a 22’ pontoon), surrounded by full-yard sprinklers, dimmable lighting, and floodlights for added ambiance. This home truly has it all—breathtaking views, unmatched features, and smart luxury at every turn. It’s not just a home, it’s a lifestyle. Don’t miss your chance—homes like this rarely come available!!!!
Contact an agent
Home facts
- Year built:2024
- Listing Id #:215089
- Added:62 day(s) ago
- Updated:August 14, 2025 at 03:14 PM
Rooms and interior
- Bedrooms:6
- Total bathrooms:5
- Full bathrooms:5
- Living area:4,844 sq. ft.
Heating and cooling
- Cooling:Central Air
- Heating:Central
Structure and exterior
- Roof:Architectural Style
- Year built:2024
- Building area:4,844 sq. ft.
- Lot area:1.53 Acres
Schools
- High school:STERLINGTON O
- Middle school:Sterlington Mid
- Elementary school:STERLINGTON ELM
Utilities
- Water:Public
- Sewer:Public
Finances and disclosures
- Price:$1,300,000
- Price per sq. ft.:$180.26
New listings near 9424 Desiard Trace
- Open Thu, 11am to 6pmNew
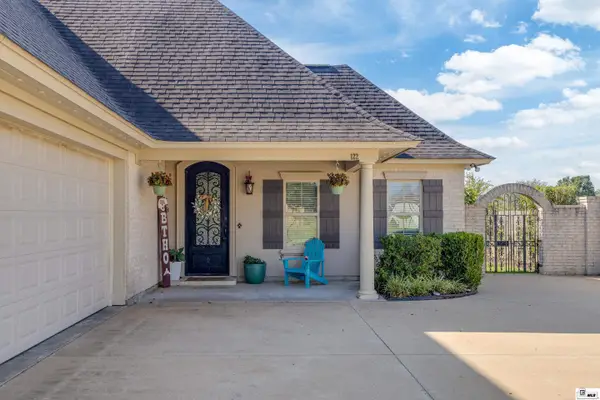 $290,000Active2 beds 2 baths1,834 sq. ft.
$290,000Active2 beds 2 baths1,834 sq. ft.122 Providence Park, Sterlington, LA 71280
MLS# 215987Listed by: HARRISON LILLY - New
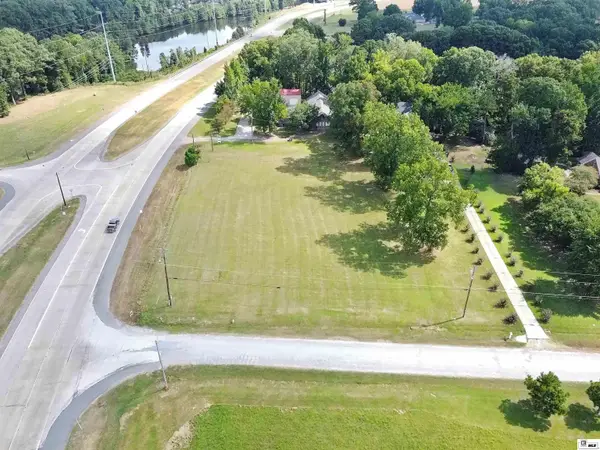 $255,000Active1.65 Acres
$255,000Active1.65 Acres0 Highway 165, Sterlington, LA 71280
MLS# 215982Listed by: COLDWELL BANKER GROUP ONE REALTY - New
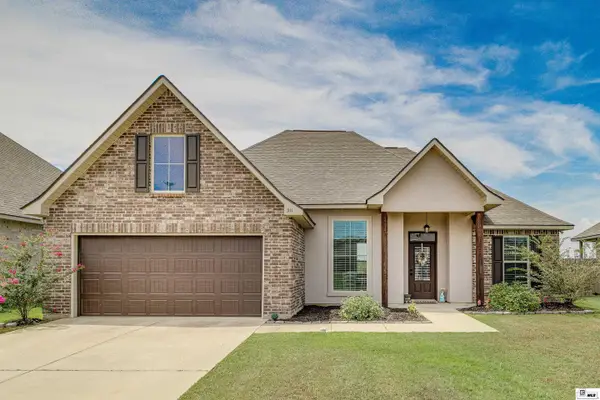 $279,900Active3 beds 2 baths1,925 sq. ft.
$279,900Active3 beds 2 baths1,925 sq. ft.211 Fairhope Drive, Sterlington, LA 71280
MLS# 215961Listed by: RE/MAX PREMIER REALTY - New
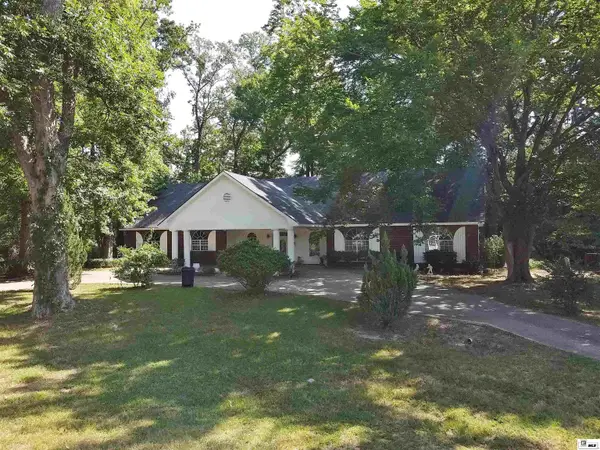 $420,000Active4 beds 3 baths3,105 sq. ft.
$420,000Active4 beds 3 baths3,105 sq. ft.203 Kingsfield Loop Road, Sterlington, LA 71280
MLS# 215955Listed by: COLDWELL BANKER GROUP ONE REALTY - New
 $89,900Active3 beds 2 baths1,216 sq. ft.
$89,900Active3 beds 2 baths1,216 sq. ft.562 Wallace Road, Sterlington, LA 71280
MLS# 215937Listed by: FRENCH REALTY, LLC - New
 $255,000Active3 beds 2 baths1,848 sq. ft.
$255,000Active3 beds 2 baths1,848 sq. ft.7 Dixie Boulevard, Sterlington, LA 71280
MLS# 215871Listed by: MAGNOLIA REALTY OF LOUISIANA - New
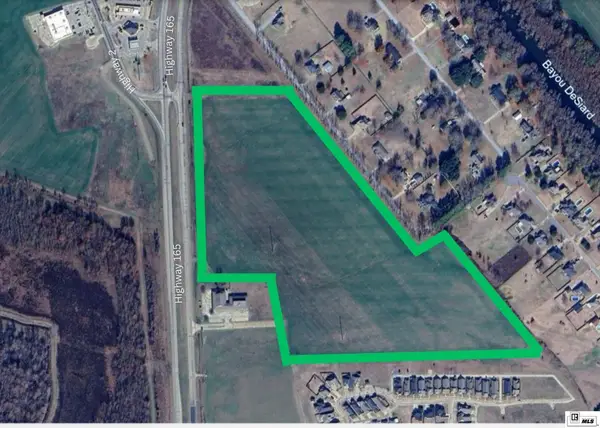 $4,350,000Active0 Acres
$4,350,000Active0 Acres00 Highway 165, Sterlington, LA 71280
MLS# 215865Listed by: KELLER WILLIAMS PARISHWIDE PARTNERS - New
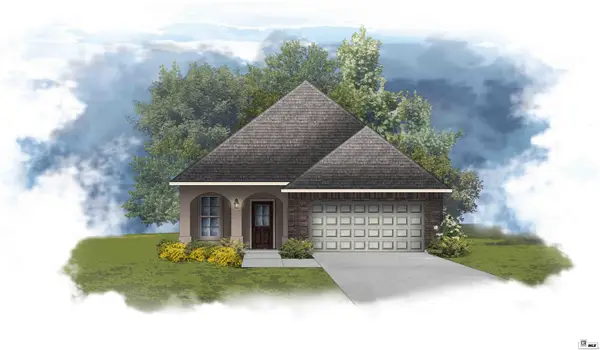 $249,835Active3 beds 2 baths1,642 sq. ft.
$249,835Active3 beds 2 baths1,642 sq. ft.108 Brownstone Court, Sterlington, LA 71280
MLS# 215862Listed by: CICERO REALTY LLC  $319,900Active3 beds 2 baths1,809 sq. ft.
$319,900Active3 beds 2 baths1,809 sq. ft.106 Le Mans Loop, Sterlington, LA 71280
MLS# 215783Listed by: KELLER WILLIAMS PARISHWIDE PARTNERS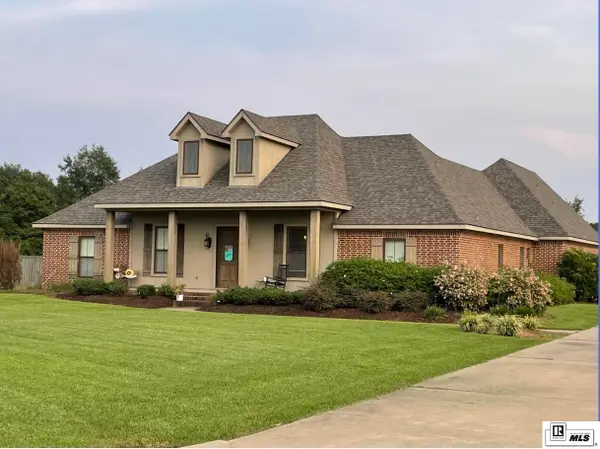 $425,000Active5 beds 3 baths2,809 sq. ft.
$425,000Active5 beds 3 baths2,809 sq. ft.102 Lighthouse Lane, Sterlington, LA 71280
MLS# 215745Listed by: BETTERHOMES&GARDENSVERANDA

