161 Ramsey Drive, Stonewall, LA 71078
Local realty services provided by:Better Homes and Gardens Real Estate Winans
Listed by:hayli cagle318-213-1555
Office:keller williams northwest
MLS#:21044033
Source:GDAR
Price summary
- Price:$434,500
- Price per sq. ft.:$203.13
About this home
Welcome to sought-after Old Hickory Estates in the heart of Stonewall! Located in the highly desirable North Desoto School District, this 4-bedroom, 2.5-bath home offers a flexible layout with the 4th bedroom serving as a versatile space—perfect for an office, game room, or guest suite.
The open floor plan showcases polished concrete floors throughout, a spacious living room with brick accents, built-in cabinets, and a cozy fireplace. The kitchen is a chef’s dream with an oversized island that doubles as a breakfast bar, a pot filler above the stove, and plenty of storage. A huge laundry room with built-ins adds convenience.
The primary suite boasts abundant natural light and a spa-like ensuite with dual sinks, a lighted vanity, soaking tub, and walk-in shower. Outdoor living is at its best on the covered patio with a fully equipped outdoor kitchen—barbecue grill, flat top, sink, and fireplace—or relax under the additional covered space near the garage.
The 2-car garage offers access from both the driveway and backyard, perfect for lawn equipment or recreational toys. The large backyard with privacy fencing completes this beautiful property.
Contact an agent
Home facts
- Year built:2018
- Listing ID #:21044033
- Added:1 day(s) ago
- Updated:August 29, 2025 at 01:30 PM
Rooms and interior
- Bedrooms:4
- Total bathrooms:3
- Full bathrooms:2
- Half bathrooms:1
- Living area:2,139 sq. ft.
Heating and cooling
- Cooling:Ceiling Fans, Central Air, Electric
- Heating:Central, Natural Gas
Structure and exterior
- Year built:2018
- Building area:2,139 sq. ft.
- Lot area:0.58 Acres
Schools
- High school:Desoto ISD Schools
- Middle school:Desoto ISD Schools
- Elementary school:Desoto ISD Schools
Finances and disclosures
- Price:$434,500
- Price per sq. ft.:$203.13
- Tax amount:$3,030
New listings near 161 Ramsey Drive
- New
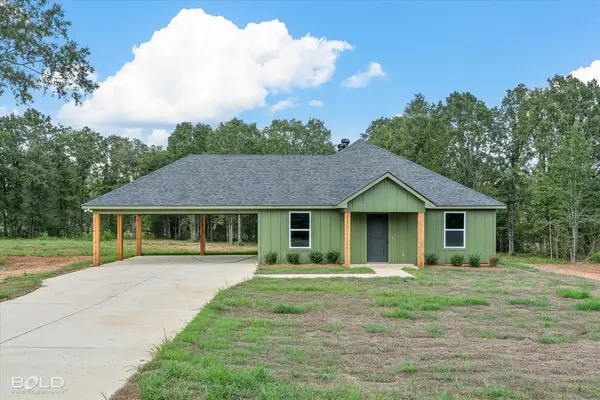 $225,000Active3 beds 2 baths1,280 sq. ft.
$225,000Active3 beds 2 baths1,280 sq. ft.259 Clayton Lane, Stonewall, LA 71078
MLS# 21042373Listed by: RE/MAX UNITED - New
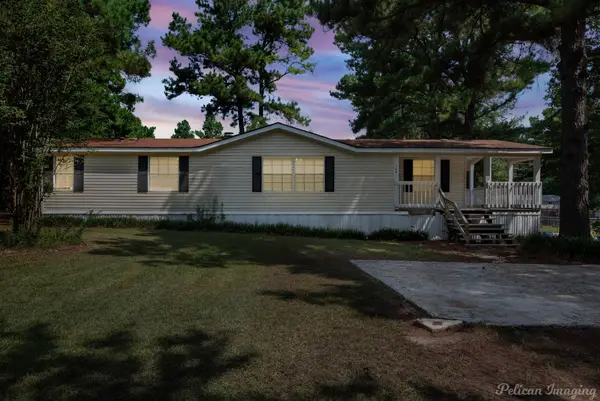 $145,000Active3 beds 2 baths1,462 sq. ft.
$145,000Active3 beds 2 baths1,462 sq. ft.144 Tina Circle, Stonewall, LA 71078
MLS# 21039131Listed by: BERKSHIRE HATHAWAY HOMESERVICES ALLY REAL ESTATE - New
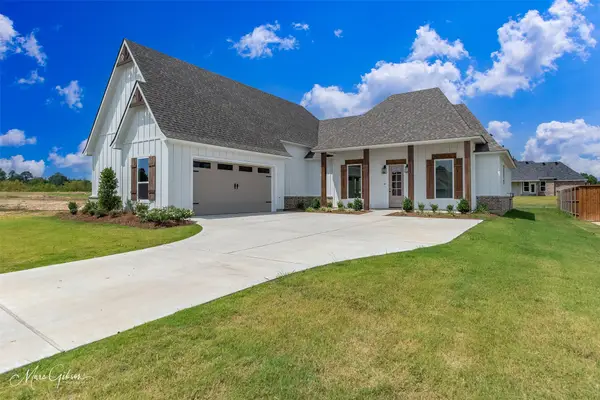 $509,460Active4 beds 3 baths2,426 sq. ft.
$509,460Active4 beds 3 baths2,426 sq. ft.154 Laurel Valley Lane, Stonewall, LA 71078
MLS# 21036717Listed by: RE/MAX EXECUTIVE REALTY - New
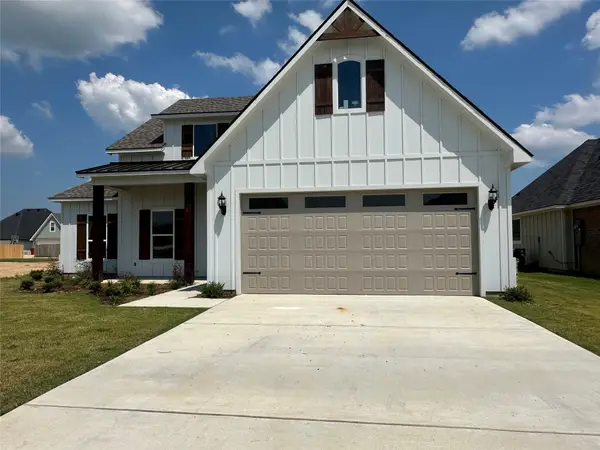 $397,320Active3 beds 2 baths1,892 sq. ft.
$397,320Active3 beds 2 baths1,892 sq. ft.193 Laurel Valley Lane, Stonewall, LA 71078
MLS# 21037299Listed by: RE/MAX EXECUTIVE REALTY - New
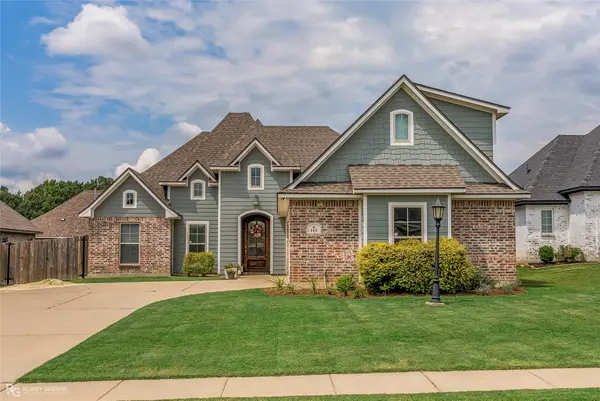 $380,000Active4 beds 3 baths2,181 sq. ft.
$380,000Active4 beds 3 baths2,181 sq. ft.111 Coleman Drive, Stonewall, LA 71078
MLS# 21040118Listed by: RE/MAX REAL ESTATE SERVICES - New
 $68,000Active1 Acres
$68,000Active1 Acres0 Settlement Estates Private Drive 1, Stonewall, LA 71078
MLS# 21033153Listed by: SHELLY WAGNER & ASSOCIATES + JPAR REAL ESTATE - New
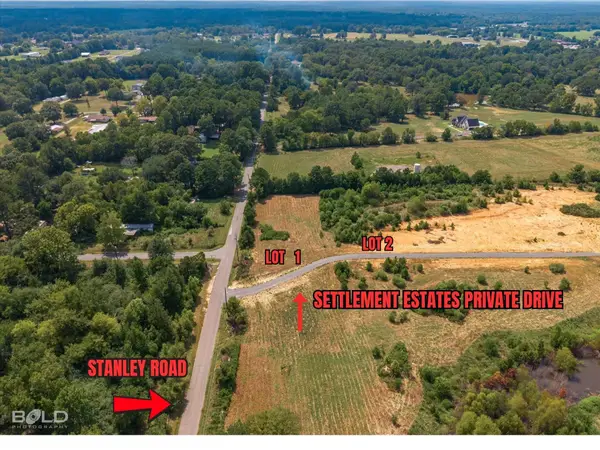 $68,000Active1 Acres
$68,000Active1 Acres0 Settlement Estates Private Drive 2, Stonewall, LA 71078
MLS# 21037083Listed by: SHELLY WAGNER & ASSOCIATES + JPAR REAL ESTATE  $135,000Active4 beds 2 baths2,128 sq. ft.
$135,000Active4 beds 2 baths2,128 sq. ft.638 Lesa Lane, Stonewall, LA 71078
MLS# 21033665Listed by: CALL IT CLOSED INTERNATIONAL, INC. $359,900Active3 beds 2 baths1,950 sq. ft.
$359,900Active3 beds 2 baths1,950 sq. ft.271 Sandpiper Lane, Stonewall, LA 71078
MLS# 21033243Listed by: SHELLY WAGNER & ASSOCIATES + JPAR REAL ESTATE
