227 Hallmark, Stonewall, LA 71078
Local realty services provided by:Better Homes and Gardens Real Estate Senter, REALTORS(R)

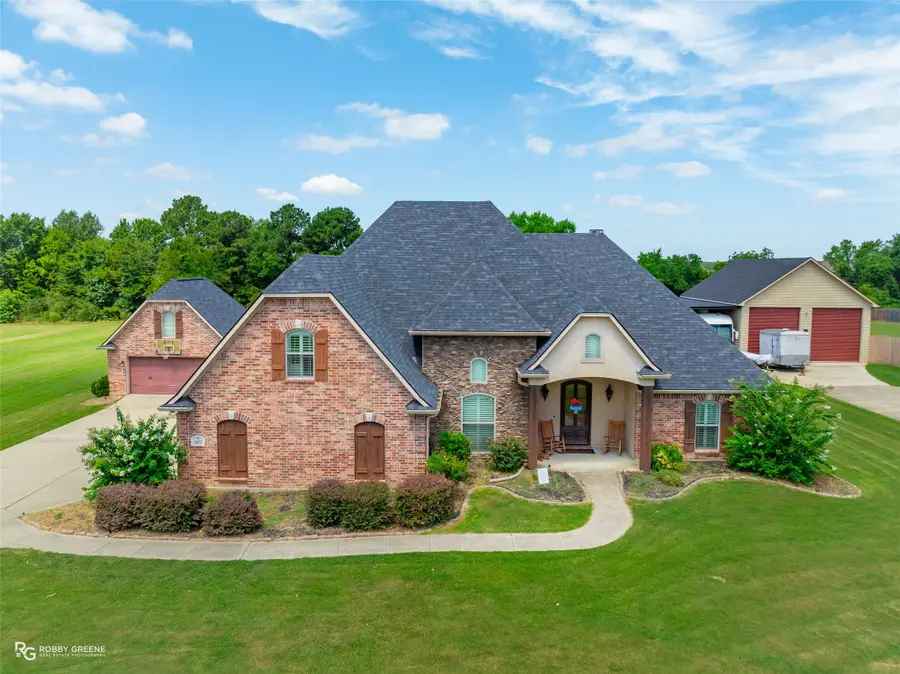
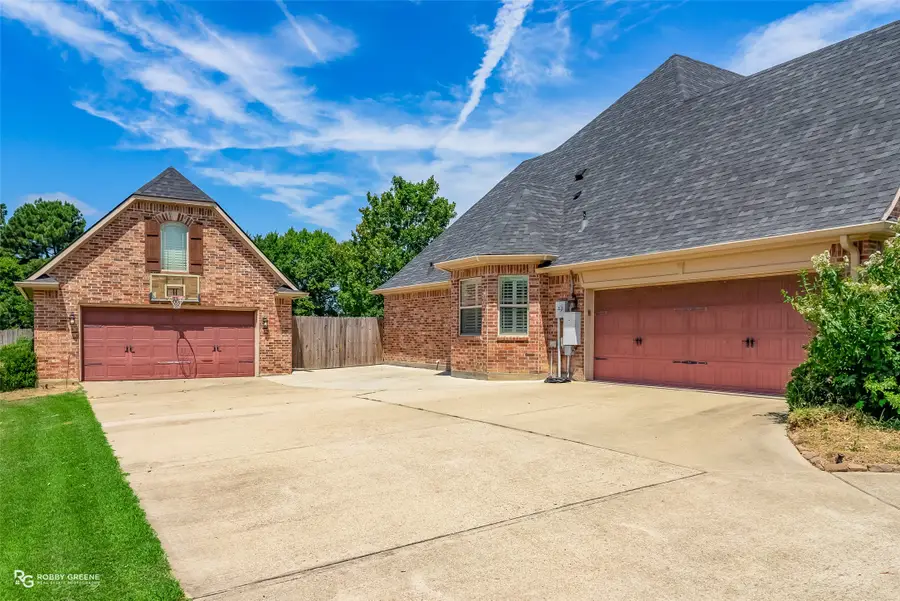
Listed by:sarah mccoy318-746-0011
Office:diamond realty & associates
MLS#:21011539
Source:GDAR
Price summary
- Price:$579,000
- Price per sq. ft.:$176.63
About this home
Spacious 5-bedroom, 3-bath home on nearly 1 acre in the sought-after Hallmark Drive of Stonewall, LA! Built in 2012, this 3,278 sq ft home offers a functional layout with room for the whole family. The open-concept living area features hardwood floors, triple crown molding, and a cozy fireplace. The kitchen is a chefs dream! Granite countertops, custom cabinetry, a gas cooktop, stainless appliances, walk-in pantry, and oversized island with bar seating! So much space in the kitchen, living and dining area! Downstairs offers 4 large bedrooms and 2 full baths, including a private primary suite with a tray ceiling, jetted tub, tiled walk-in shower, and dual vanities. The laundry room is connected to the master bath for extra convenience! Upstairs you’ll find the 5th bedroom, full bathroom, and a spacious bonus room ideal for a game room, media space, or home office. This 5th bedroom is extremely spacious offering endless options for your family! The exterior features a 24x24 detached garage-workshop, extended driveway, privacy-fenced backyard, and a covered patio for outdoor entertaining. Located in a top-rated school district and just minutes from I-49, this home combines country feel with easy access to town. Move-in ready with room to grow!! Schedule your showing today!
Contact an agent
Home facts
- Year built:2012
- Listing Id #:21011539
- Added:20 day(s) ago
- Updated:August 09, 2025 at 11:48 AM
Rooms and interior
- Bedrooms:5
- Total bathrooms:3
- Full bathrooms:3
- Living area:3,278 sq. ft.
Heating and cooling
- Cooling:Ceiling Fans, Central Air, Electric
- Heating:Central, Natural Gas
Structure and exterior
- Year built:2012
- Building area:3,278 sq. ft.
- Lot area:0.83 Acres
Schools
- High school:Desoto ISD Schools
- Middle school:Desoto ISD Schools
- Elementary school:Desoto ISD Schools
Finances and disclosures
- Price:$579,000
- Price per sq. ft.:$176.63
New listings near 227 Hallmark
- New
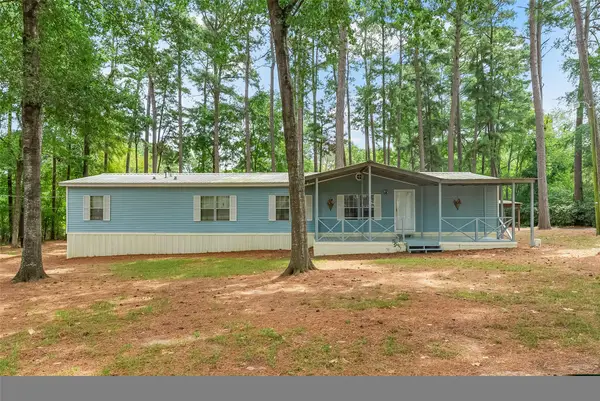 $350,000Active4 beds 3 baths2,106 sq. ft.
$350,000Active4 beds 3 baths2,106 sq. ft.121 Woolworth Road, Stonewall, LA 71078
MLS# 21029501Listed by: RE/MAX REAL ESTATE SERVICES - New
 $749,000Active3 beds 5 baths2,548 sq. ft.
$749,000Active3 beds 5 baths2,548 sq. ft.503 Rosemary Lane, Stonewall, LA 71078
MLS# 21030853Listed by: RIZEN REALTY, LLC - Open Sun, 1 to 3pmNew
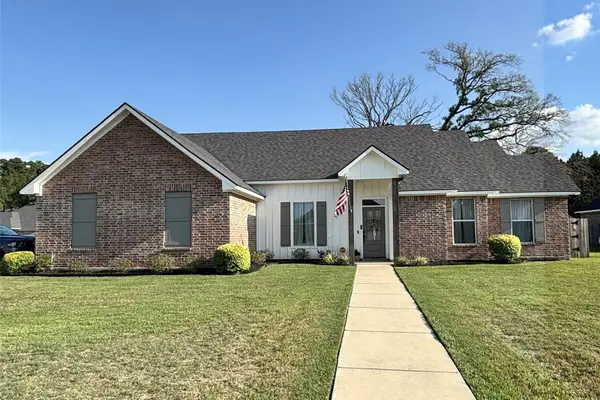 $289,000Active4 beds 2 baths1,495 sq. ft.
$289,000Active4 beds 2 baths1,495 sq. ft.601 Jaimes Point, Stonewall, LA 71078
MLS# 21023141Listed by: PELICAN REALTY ADVISORS 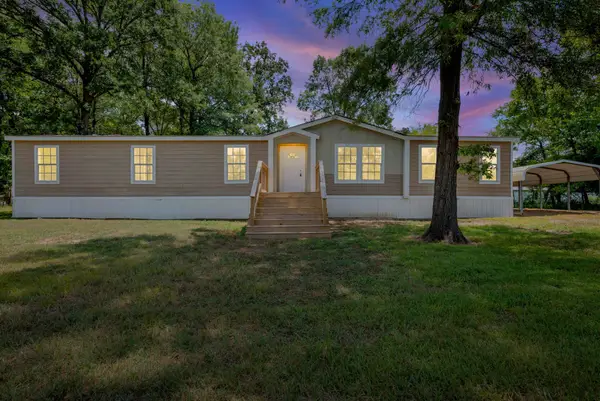 $187,250Active4 beds 3 baths2,128 sq. ft.
$187,250Active4 beds 3 baths2,128 sq. ft.336 Charis Drive, Stonewall, LA 71078
MLS# 21020603Listed by: CALL IT CLOSED INTERNATIONAL, INC.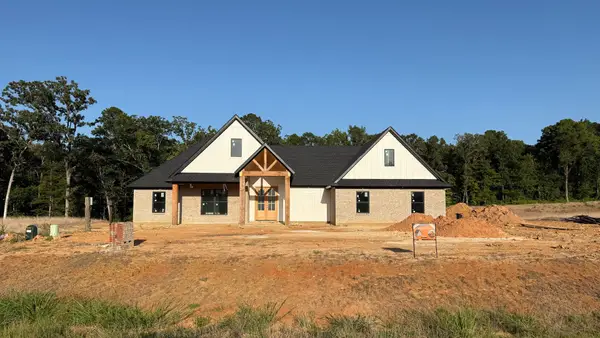 $436,400Active3 beds 3 baths2,182 sq. ft.
$436,400Active3 beds 3 baths2,182 sq. ft.178 Gilmer Road, Stonewall, LA 71078
MLS# 21009863Listed by: KELLER WILLIAMS NORTHWEST $450,000Active4 beds 3 baths2,142 sq. ft.
$450,000Active4 beds 3 baths2,142 sq. ft.731 Breston Lane, Stonewall, LA 71078
MLS# 21011844Listed by: KELLER WILLIAMS NORTHWEST $379,900Active3 beds 2 baths2,069 sq. ft.
$379,900Active3 beds 2 baths2,069 sq. ft.223 Donna Lane, Stonewall, LA 71078
MLS# 21015171Listed by: BERKSHIRE HATHAWAY HOMESERVICES ALLY REAL ESTATE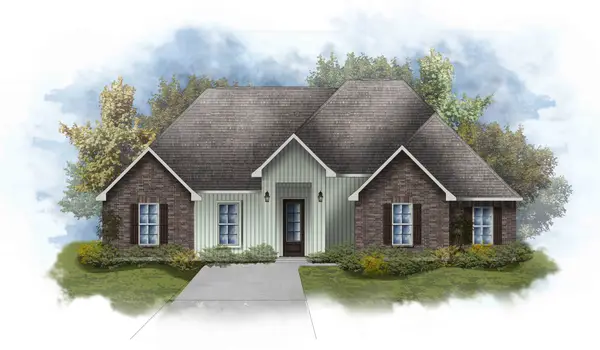 $329,570Active4 beds 2 baths1,953 sq. ft.
$329,570Active4 beds 2 baths1,953 sq. ft.277 Woodcrest Drive, Stonewall, LA 71078
MLS# 21014554Listed by: CICERO REALTY LLC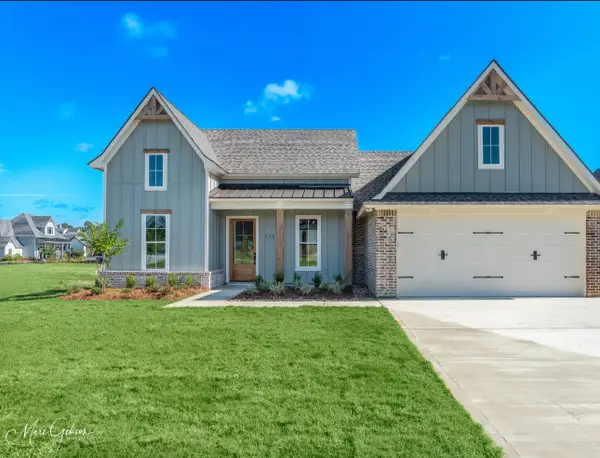 $404,000Active3 beds 2 baths1,922 sq. ft.
$404,000Active3 beds 2 baths1,922 sq. ft.173 Laurel Valley Lane, Stonewall, LA 71078
MLS# 21012458Listed by: IIM REALTY INC $559,999Active4 beds 3 baths2,850 sq. ft.
$559,999Active4 beds 3 baths2,850 sq. ft.246 Diane Lane, Stonewall, LA 71078
MLS# 21012287Listed by: 1 PERCENT LISTS NWLA
