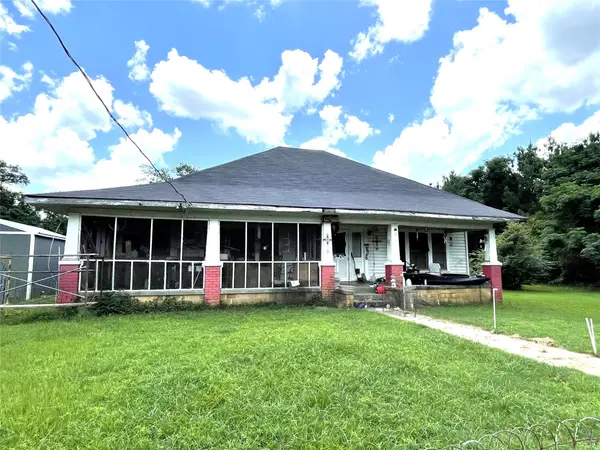5762 Louisiana Highway 9, Summerfield, LA 71079
Local realty services provided by:Better Homes and Gardens Real Estate Winans
Listed by: catherine hunt318-377-6062
Office: la state realty, llc.
MLS#:20991584
Source:GDAR
Price summary
- Price:$475,000
- Price per sq. ft.:$135.87
About this home
PRICE DROP! Turnkey country estate with multiple income streams or luxury living! You Decide!! Built in the 1930's & meticulously renovated, this farmhouse offers approx. 3,500SF of modern comfort wrapped in timeless charm. A full-width front porch greets you & opens to the spacious living room; the dining area flows into a chef’s kitchen featuring custom cabinetry, granite, pantry & pool-view breakfast nook. Step outside to a resort-style pool & sprawling patio, outdoor bathroom, perfect for entertaining. Two ensuite BRs on the main level, two upstairs, 2nd-floor family room that can become a 5th BR give flexible sleeping. Guests appreciate the upstairs breakfast rm with mini-fridge coffee bar. A 2-bed, 1-bath cottage crowns the three-car garage & has a retro vibe. Car enthusiasts & serious collectors will swoon over the climate-controlled 3,500SF luxury barn, workshop with loft, oversized doors, warming kitchen & storage—ready to showcase a classic-car fleet, antiques or high-end equipment in year-round comfort. Currently hosts weddings & rehearsal dinners.
Steps away, a separate 2,400SF climate-controlled event hall currently hosts receptions & celebrations for up to 150 guests. Talk about the ultimate man cave! Featuring luxury plank flooring, warming kitchen, decorative lighting as well as a massive front porch!
Rolling pastures invite horses, cattle or a garden on a grand scale, & there’s still room for children to roam. Located 36 mi north of Ruston, 35 mi NE of Minden and 14 mi south of the Arkansas line, the estate delivers country serenity with quick access to I-20 & regional airports. What a great event venue, Airbnb portfolio, corporate retreat or family compound! Truly a one of a kind property & must see to fully appreciate! Schedule your private showing today.
Contact an agent
Home facts
- Year built:1935
- Listing ID #:20991584
- Added:171 day(s) ago
- Updated:December 25, 2025 at 12:50 PM
Rooms and interior
- Bedrooms:4
- Total bathrooms:4
- Full bathrooms:3
- Half bathrooms:1
- Living area:3,496 sq. ft.
Heating and cooling
- Cooling:Ceiling Fans, Central Air
- Heating:Central
Structure and exterior
- Year built:1935
- Building area:3,496 sq. ft.
- Lot area:6.56 Acres
Schools
- High school:Claiborne PSB
- Middle school:Claiborne PSB
- Elementary school:Claiborne PSB
Finances and disclosures
- Price:$475,000
- Price per sq. ft.:$135.87
- Tax amount:$628

