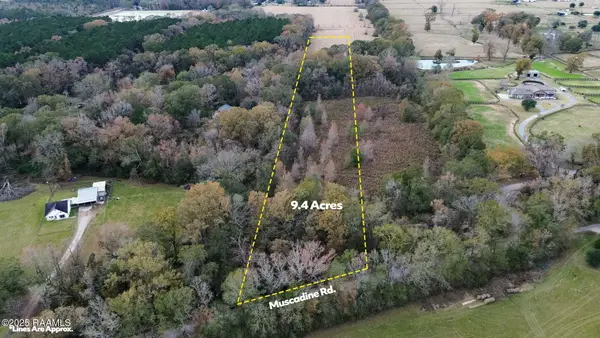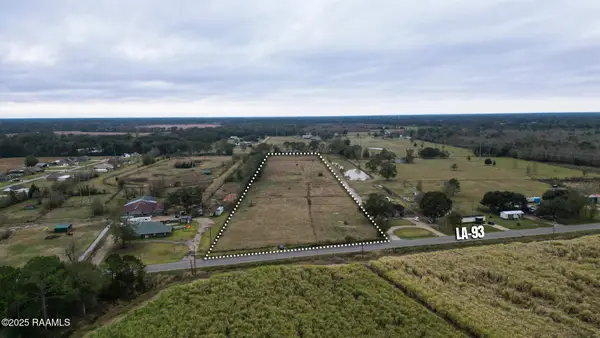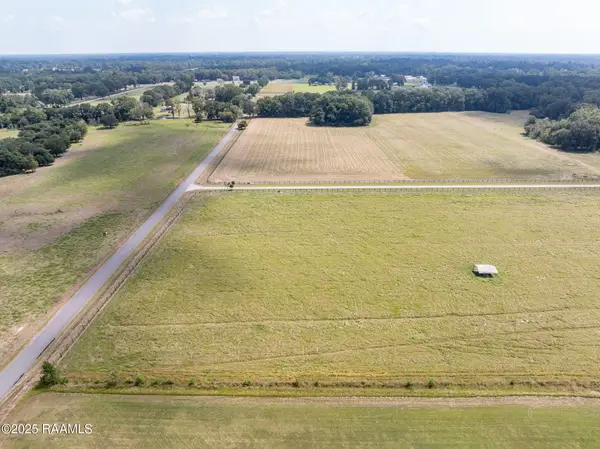102 Daybreak Drive, Sunset, LA 70584
Local realty services provided by:Better Homes and Gardens Real Estate Rhodes Realty
102 Daybreak Drive,Sunset, LA 70584
$400,000
- 4 Beds
- 3 Baths
- 2,717 sq. ft.
- Single family
- Active
Listed by: celina a michel
Office: real broker, llc.
MLS#:2500001830
Source:LA_RAAMLS
Price summary
- Price:$400,000
- Price per sq. ft.:$147.22
- Monthly HOA dues:$14.58
About this home
CLOSING COST UP TO $2,000 with preferred lender. Located in the desirable Sunrise Estates subdivision, this 4-bedroom, 2.5-bath home with an office offers space, comfort, and functionality--all on an oversized cul-de-sac lot. The split floor plan features a spacious laundry room, generous pantry, and a Jack-and-Jill bathroom that adds privacy for guests or kids. One of the HVAC units was just replaced in June 2025, giving peace of mind on a major system. Out back, enjoy a covered patio, fenced-in pool area, and a large shop--perfect for storage, hobbies, or weekend projects. The lot offers plenty of space for parking your toys, and the roomy garage adds even more flexibility. With quick access to I-49, commuting is a breeze, and you'll love being just minutes from all the essentials. Located in flood zone X. This one has everything you need--schedule your showing today!
Contact an agent
Home facts
- Year built:2007
- Listing ID #:2500001830
- Added:140 day(s) ago
- Updated:December 18, 2025 at 04:18 PM
Rooms and interior
- Bedrooms:4
- Total bathrooms:3
- Full bathrooms:2
- Half bathrooms:1
- Living area:2,717 sq. ft.
Heating and cooling
- Cooling:Central Air, Multi Units
- Heating:Central Heat
Structure and exterior
- Roof:Composition
- Year built:2007
- Building area:2,717 sq. ft.
- Lot area:0.68 Acres
Schools
- High school:Beau Chene
- Middle school:Arnaudville
- Elementary school:Grand Coteau
Utilities
- Sewer:Public Sewer
Finances and disclosures
- Price:$400,000
- Price per sq. ft.:$147.22
New listings near 102 Daybreak Drive
- New
 $140,000Active9.4 Acres
$140,000Active9.4 AcresTbd Muscadine Road, Sunset, LA 70584
MLS# 2500006327Listed by: COMPASS  $150,000Pending9.25 Acres
$150,000Pending9.25 AcresTbd Sunset Strip, Sunset, LA 70584
MLS# 2500006015Listed by: NEXTHOME CUTTING EDGE REALTY $268,900Active4 beds 2 baths2,330 sq. ft.
$268,900Active4 beds 2 baths2,330 sq. ft.316 Antigua Circle, Sunset, LA 70584
MLS# 2500005906Listed by: LISTWITHFREEDOM.COM $130,400Active1.3 Acres
$130,400Active1.3 AcresTbd Begnaud Road #Lot 19, Sunset, LA 70584
MLS# 2500005894Listed by: HARGRODER REAL ESTATE GROUP $130,400Active1.3 Acres
$130,400Active1.3 AcresTbd Begnaud Road #Lot 20, Sunset, LA 70584
MLS# 2500005895Listed by: HARGRODER REAL ESTATE GROUP $130,400Active1.3 Acres
$130,400Active1.3 AcresTbd Begnaud Road #Lot 21, Sunset, LA 70584
MLS# 2500005896Listed by: HARGRODER REAL ESTATE GROUP $109,600Active1.1 Acres
$109,600Active1.1 AcresTbd Begnaud Road #Lot 22, Sunset, LA 70584
MLS# 2500005897Listed by: HARGRODER REAL ESTATE GROUP $110,000Active1.1 Acres
$110,000Active1.1 AcresTbd Begnaud Road #Lot 23, Sunset, LA 70584
MLS# 2500005898Listed by: HARGRODER REAL ESTATE GROUP $110,400Active1.1 Acres
$110,400Active1.1 AcresTbd Begnaud Road #Lot 24, Sunset, LA 70584
MLS# 2500005899Listed by: HARGRODER REAL ESTATE GROUP $110,700Active1.1 Acres
$110,700Active1.1 AcresTbd Begnaud Road #Lot 25, Sunset, LA 70584
MLS# 2500005900Listed by: HARGRODER REAL ESTATE GROUP
