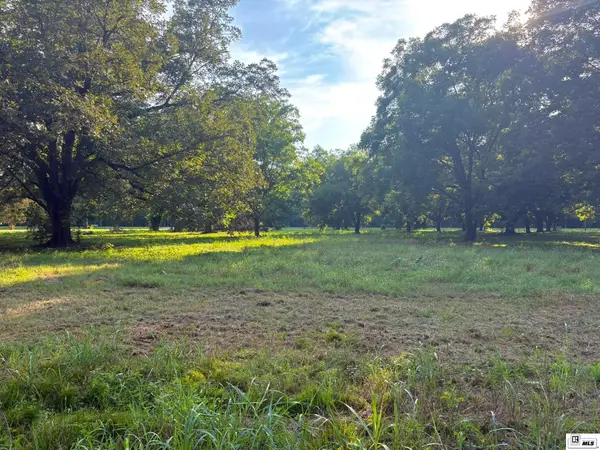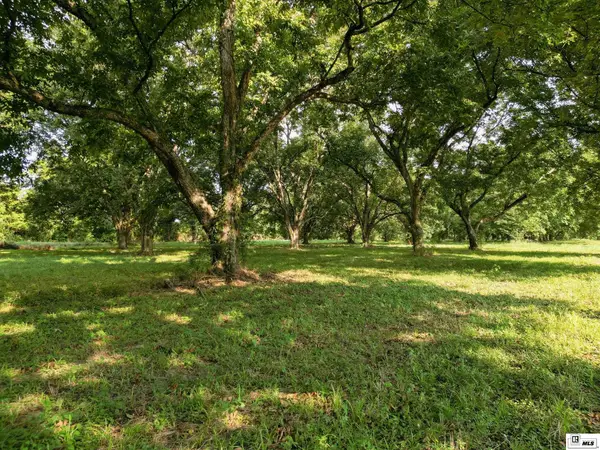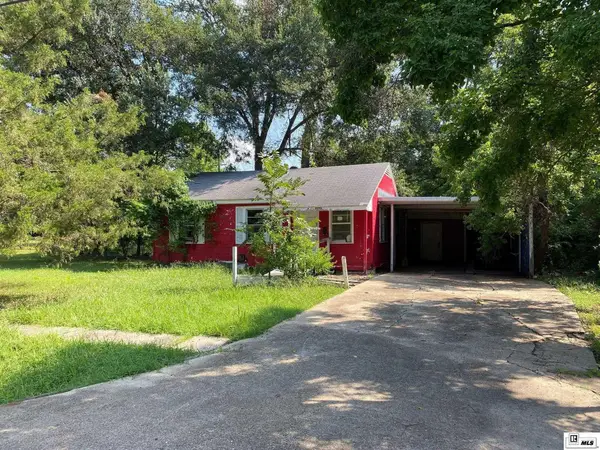114 Burnside Drive, Tallulah, LA 71282
Local realty services provided by:Better Homes and Gardens Real Estate Veranda Realty
114 Burnside Drive,Tallulah, LA 71282
$310,000
- 3 Beds
- 3 Baths
- 3,064 sq. ft.
- Single family
- Active
Listed by: kelli neal
Office: coldwell banker group one realty
MLS#:216420
Source:LA_NEBOR
Price summary
- Price:$310,000
- Price per sq. ft.:$75.43
About this home
Welcome to your new home on Burnside, one of the most sought areas in Tallulah. This home sits off the road and has a beautiful circle driveway. Enter directly into the foyer that separates the living room and dining room. The living room's large windows and original hardwood floors makes the room feel so inviting. To your left you will find a beautiful formal dining room equipped with a chandelier. Going further you will find a den located at the second entrance. The den has beautiful rich beams that really warms the area and ties the spaces together. The kitchen has tons of storage including a large pantry. This home has three bedrooms and three baths. The rooms are very spacious and offer walk-in closets in two of them. It also features a sewing room that can be turned into anything your heart desires. There is so much space. There’s even a special room. You will know it when you see it! (: This home sits on 2.97 acres and has a pear tree, fig tree, and pecan trees. The attic insulation was removed and replaced Dec 2025. There are 3 additional buildings located on the property and a water well that is not connected to the house. Sit outside on your covered screen porch and relax each morning with a cup of coffee. Hurry to see this one today! She will not last long!
Contact an agent
Home facts
- Year built:1965
- Listing ID #:216420
- Added:152 day(s) ago
- Updated:February 14, 2026 at 04:09 PM
Rooms and interior
- Bedrooms:3
- Total bathrooms:3
- Full bathrooms:3
- Living area:3,064 sq. ft.
Heating and cooling
- Cooling:Central Air
- Heating:Natural Gas
Structure and exterior
- Roof:Asphalt Shingle
- Year built:1965
- Building area:3,064 sq. ft.
- Lot area:2.97 Acres
Schools
- High school:OTHER
- Middle school:OTHER
- Elementary school:TALLULAH MA
Utilities
- Water:Public
- Sewer:Public
Finances and disclosures
- Price:$310,000
- Price per sq. ft.:$75.43
New listings near 114 Burnside Drive
- New
 Listed by BHGRE$125,000Active3 beds 2 baths1,256 sq. ft.
Listed by BHGRE$125,000Active3 beds 2 baths1,256 sq. ft.110 Pinkie Street, Tallulah, LA 71282
MLS# 217990Listed by: BETTERHOMES&GARDENSVERANDA - New
 $349,000Active3 beds 3 baths2,993 sq. ft.
$349,000Active3 beds 3 baths2,993 sq. ft.111 Burnside Drive, Tallulah, LA 71282
MLS# 217954Listed by: COLDWELL BANKER GROUP ONE REALTY  $60,000Active2 beds 1 baths1,200 sq. ft.
$60,000Active2 beds 1 baths1,200 sq. ft.979 E Bear Lake Road, Tallulah, LA 71282
MLS# 4134665Listed by: PURSUIT PROPERTIES, LLC $69,900Active4 beds 2 baths1,500 sq. ft.
$69,900Active4 beds 2 baths1,500 sq. ft.410 Claudine Street, Tallulah, LA 71282
MLS# 217208Listed by: ANGELIQUE REALTY $135,500Active4 beds 2 baths1,875 sq. ft.
$135,500Active4 beds 2 baths1,875 sq. ft.310 S Chestnut Street, Tallulah, LA 71282
MLS# 217100Listed by: KELLER WILLIAMS PARISHWIDE PARTNERS $35,000Active1.5 Acres
$35,000Active1.5 Acres000 Highway 65 S, Tallulah, LA 71282
MLS# 216305Listed by: CYPRESS STATE REALTY $45,000Active1.5 Acres
$45,000Active1.5 Acres000 Highway 65 S, Tallulah, LA 71282
MLS# 216312Listed by: CYPRESS STATE REALTY $19,700Active3 beds 2 baths1,600 sq. ft.
$19,700Active3 beds 2 baths1,600 sq. ft.1200 Louisiana Street, Tallulah, LA 71282
MLS# 216092Listed by: LOVE REALTY OF MS $345,000Active4 beds 3 baths4,390 sq. ft.
$345,000Active4 beds 3 baths4,390 sq. ft.300 S Lincoln Street, Tallulah, LA 71282
MLS# 215728Listed by: FRENCH REALTY, LLC

