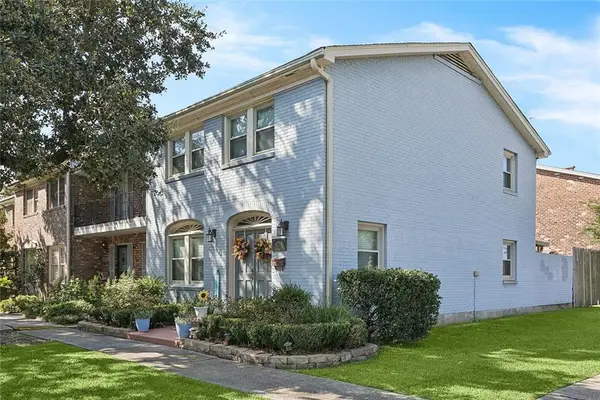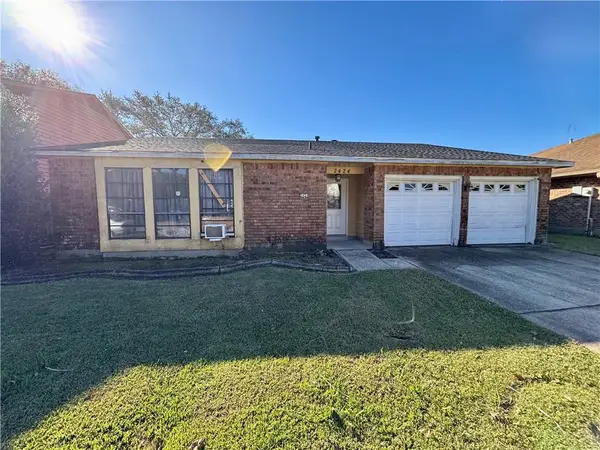1840 Carol Sue Avenue, Terrytown, LA 70056
Local realty services provided by:Better Homes and Gardens Real Estate Rhodes Realty
Listed by: chad hymel
Office: atlas real estate company, llc.
MLS#:RANO2492359
Source:LA_RAAMLS
Price summary
- Price:$365,000
- Price per sq. ft.:$117.74
About this home
Spacious 4-bedroom, 2.5-bath home with modern updates throughout. Custom kitchen features imported quartz countertops, soft-close cabinetry, and a bar area. Bathrooms include stone counters and contemporary fixtures. Wood-look porcelain tile runs through the downstairs and primary suite; upstairs bedrooms offer new carpet. Large closets and light-filled rooms throughout. Oversized laundry, storage, and workspace off the 2-car garage. Covered patio and fenced backyard for outdoor living. Convenient Terrytown location. Schools, parks, shops, and minutes from downtown New Orleans.
Contact an agent
Home facts
- Year built:1968
- Listing ID #:RANO2492359
- Added:115 day(s) ago
- Updated:January 23, 2026 at 11:18 AM
Rooms and interior
- Bedrooms:4
- Total bathrooms:3
- Full bathrooms:2
- Half bathrooms:1
- Living area:2,605 sq. ft.
Heating and cooling
- Cooling:Central Air, Multi Units
- Heating:Central Heat
Structure and exterior
- Roof:Composition
- Year built:1968
- Building area:2,605 sq. ft.
- Lot area:0.17 Acres
Finances and disclosures
- Price:$365,000
- Price per sq. ft.:$117.74
New listings near 1840 Carol Sue Avenue
 $154,999Pending3 beds 3 baths1,438 sq. ft.
$154,999Pending3 beds 3 baths1,438 sq. ft.218 Terry Parkway #D, Terrytown, LA 70056
MLS# NO2491077Listed by: COMPASS WESTBANK (LATT10) $165,000Active2 beds 3 baths1,566 sq. ft.
$165,000Active2 beds 3 baths1,566 sq. ft.224 Terry Parkway #A, Terrytown, LA 70056
MLS# NO2523614Listed by: KELLER WILLIAMS REALTY SERVICES- New
 $210,000Active4 beds 3 baths1,450 sq. ft.
$210,000Active4 beds 3 baths1,450 sq. ft.222 Adonis Way, Gretna, LA 70056
MLS# 2539480Listed by: RE/MAX SELECT - New
 $245,000Active3 beds 2 baths1,684 sq. ft.
$245,000Active3 beds 2 baths1,684 sq. ft.749 Fielding Avenue, Gretna, LA 70056
MLS# 2537832Listed by: COLLAB REALTY, LLC - New
 $475,000Active3 Acres
$475,000Active3 AcresFriedrichs Road, Gretna, LA 70056
MLS# 2538899Listed by: PEOPLE'S REALTY, INC. - New
 $180,000Active3 beds 2 baths1,550 sq. ft.
$180,000Active3 beds 2 baths1,550 sq. ft.2424 Park Place Drive, Gretna, LA 70056
MLS# 2538596Listed by: 1 PERCENT LISTS UNITED - New
 $180,000Active3 beds 2 baths1,550 sq. ft.
$180,000Active3 beds 2 baths1,550 sq. ft.2424 Park Place Drive, Gretna, LA 70056
MLS# NO2538596Listed by: 1 PERCENT LISTS UNITED - New
 $65,000Active0.12 Acres
$65,000Active0.12 AcresLot 7 SQ 1 Frisella Street, Terrytown, LA 70056
MLS# BR2026000626Listed by: RE/MAX SELECT - New
 $179,000Active3 beds 2 baths1,220 sq. ft.
$179,000Active3 beds 2 baths1,220 sq. ft.1919 Cooper Road, Terrytown, LA 70056
MLS# 2535162Listed by: COMMUNITY REALESTATE LLC - New
 $179,000Active3 beds 2 baths1,220 sq. ft.
$179,000Active3 beds 2 baths1,220 sq. ft.1919 Cooper Road, Terrytown, LA 70056
MLS# NO2535162Listed by: COMMUNITY REALESTATE LLC
