310 Amapola Circle, Terrytown, LA 70056
Local realty services provided by:Better Homes and Gardens Real Estate Rhodes Realty
310 Amapola Circle,Terrytown, LA 70056
$329,000
- 4 Beds
- 3 Baths
- 2,250 sq. ft.
- Single family
- Active
Listed by: kent larrimer
Office: re/max select
MLS#:2530494
Source:LA_GSREIN
Price summary
- Price:$329,000
- Price per sq. ft.:$137.08
- Monthly HOA dues:$1.67
About this home
Exceptional renovation. This home has been renovated from the studs. All ne underground plumbing, New Roof and HVAC condenser. All wiring, boxes, outlets, switches and covers. Windows, facia, sofit and gutters are new. Insulation, sheetrock, paint doors and trim replaced. Custom painted cabinetry by NOLA. Quartz countertops. The kitchen is phenomenal a must see. Stainless appliances including dishwasher, above range microwave, and gas range oven. Oversized porcelain floor tiles throughout the living space and neutral vinyl plank wood in the bedrooms. All of the fixtures and hardware ore done in an attractive gold finish. The inside utility room measures 7 x 10.5. The posted sq footage includes the separate guest suite which is the 4 bedroom/multi-purpose room and full bath done in the same finishes as the main home. It shows in the rooms as the second primary bedroom
All new concrete and single car garage finish the package. This is truly a one-of-a-kind home.
Contact an agent
Home facts
- Year built:1968
- Listing ID #:2530494
- Added:47 day(s) ago
- Updated:December 29, 2025 at 05:00 PM
Rooms and interior
- Bedrooms:4
- Total bathrooms:3
- Full bathrooms:3
- Living area:2,250 sq. ft.
Heating and cooling
- Cooling:Central Air
- Heating:Central, Heating
Structure and exterior
- Roof:Asphalt, Shingle
- Year built:1968
- Building area:2,250 sq. ft.
Utilities
- Water:Public
- Sewer:Public Sewer
Finances and disclosures
- Price:$329,000
- Price per sq. ft.:$137.08
New listings near 310 Amapola Circle
- New
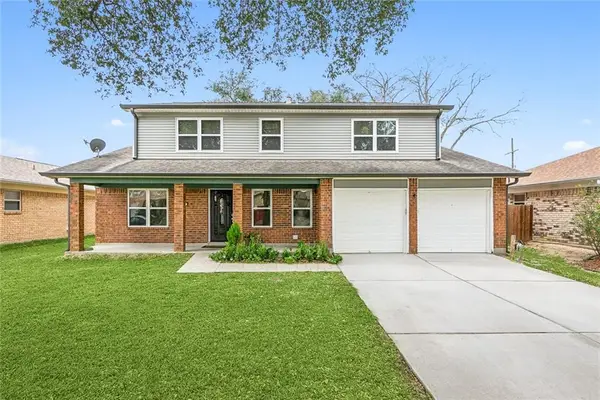 $275,000Active4 beds 3 baths2,233 sq. ft.
$275,000Active4 beds 3 baths2,233 sq. ft.828 Fairfax Drive, Gretna, LA 70056
MLS# 2535508Listed by: AMANDA MILLER REALTY, LLC 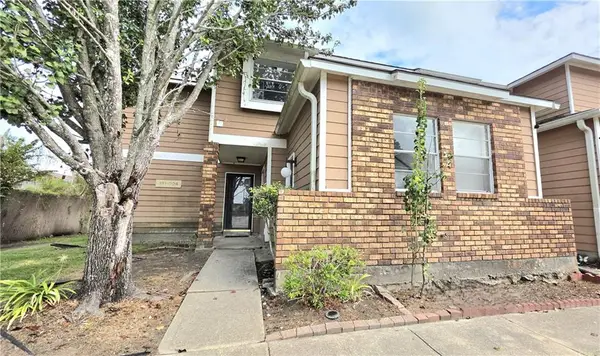 $130,000Active1 beds 1 baths750 sq. ft.
$130,000Active1 beds 1 baths750 sq. ft.701 Fairfax Drive #197, Gretna, LA 70056
MLS# 2534997Listed by: CBTEC BELLE CHASSE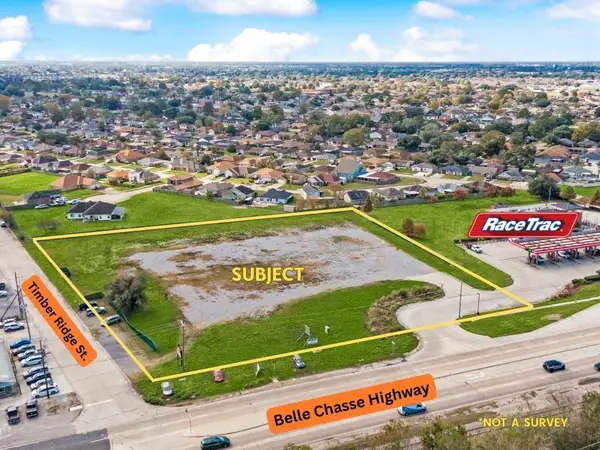 $1,925,000Active3.65 Acres
$1,925,000Active3.65 Acres3006 Hwy 23, Terrytown, LA 70056
MLS# 2534847Listed by: GENERATIONS REALTY GROUP, LLC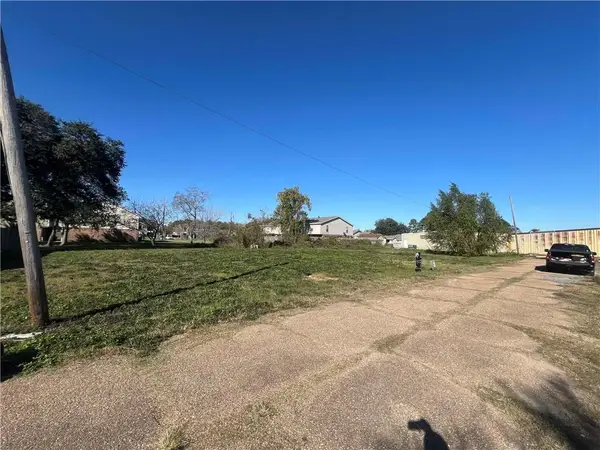 $75,000Active0.18 Acres
$75,000Active0.18 AcresRouyer Street, Gretna, LA 70056
MLS# 2534735Listed by: KELLER WILLIAMS REALTY 455-0100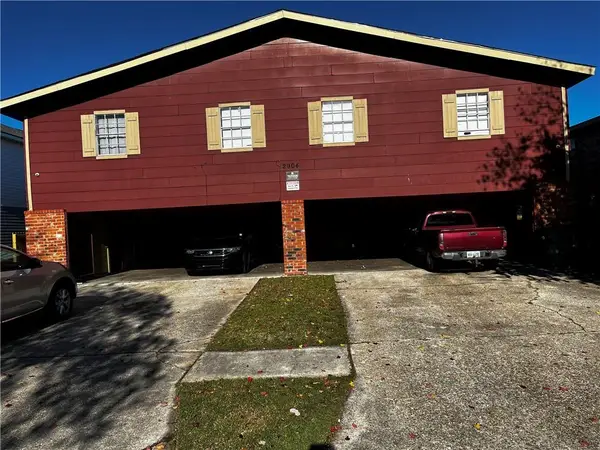 $400,000Active12 beds 10 baths5,800 sq. ft.
$400,000Active12 beds 10 baths5,800 sq. ft.2904 N. Monterey Court, Gretna, LA 70056
MLS# 2534736Listed by: GULF SOUTH INTERNATIONAL, REALTORS, LLC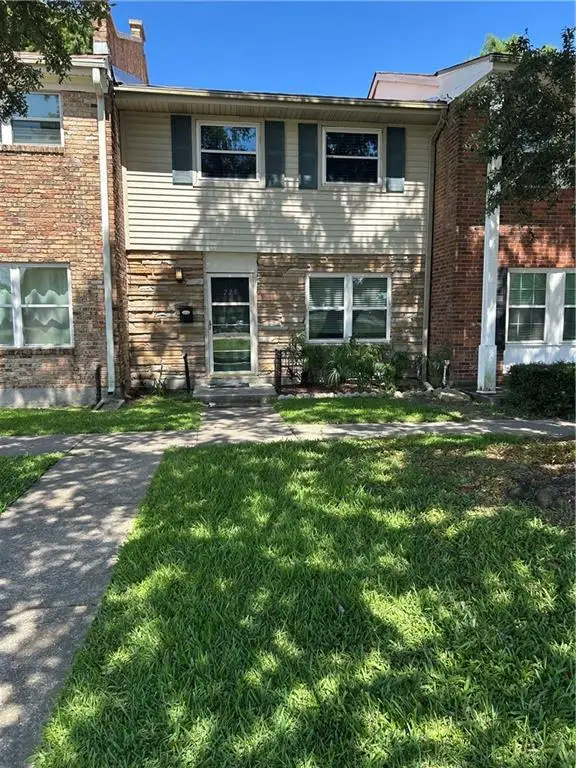 $150,000Active2 beds 2 baths1,200 sq. ft.
$150,000Active2 beds 2 baths1,200 sq. ft.225 Wright Avenue #D, Terrytown, LA 70056
MLS# 2534532Listed by: REALTIES OF ST. CHARLES, LLC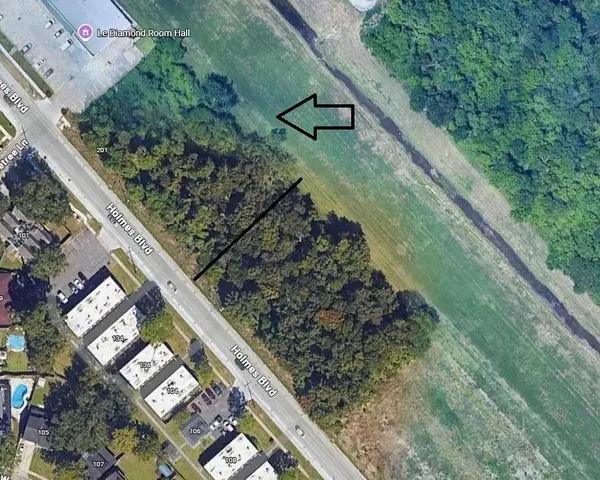 $200,000Active0.88 Acres
$200,000Active0.88 AcresHolmes Boulevard, Gretna, LA 70056
MLS# 2533126Listed by: CBTEC BELLE CHASSE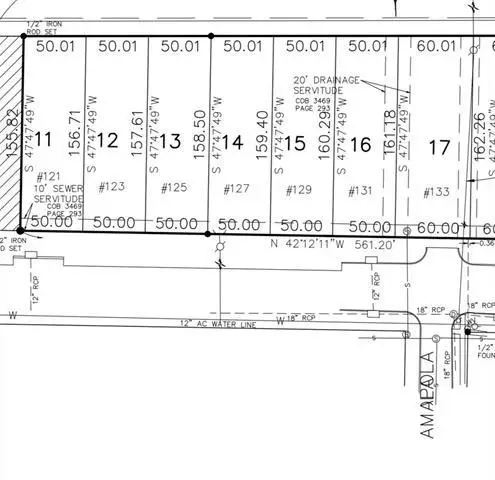 $469,000Active1.31 Acres
$469,000Active1.31 Acres121-133 Holmes Boulevard, Terrytown, LA 70056
MLS# 2533655Listed by: BERKSHIRE HATHAWAY HOMESERVICES PREFERRED, REALTOR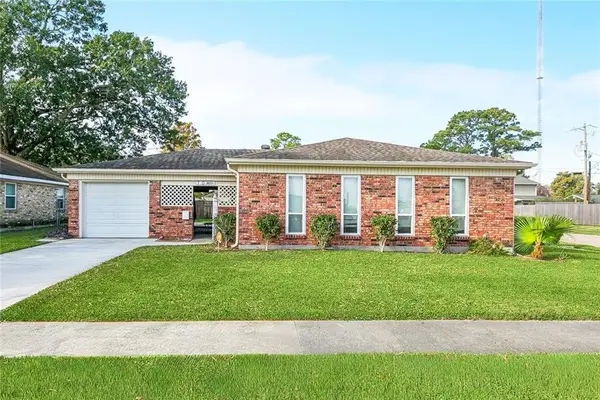 $250,000Active4 beds 2 baths1,675 sq. ft.
$250,000Active4 beds 2 baths1,675 sq. ft.700 Heritage Avenue, Terrytown, LA 70056
MLS# 2533444Listed by: RE/MAX SELECT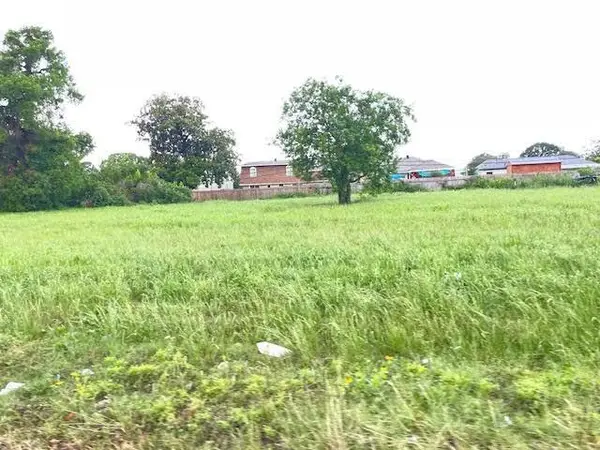 $69,500Active0 Acres
$69,500Active0 Acres640 Behrman Boulevard, Terrytown, LA 70056
MLS# 2533478Listed by: PEOPLE'S REALTY, INC.
