200 Rienzi Drive, Thibodaux, LA 70301
Local realty services provided by:Better Homes and Gardens Real Estate Rhodes Realty
200 Rienzi Drive,Thibodaux, LA 70301
$675,000
- 4 Beds
- 4 Baths
- 4,270 sq. ft.
- Single family
- Pending
Listed by: april l horn
Office: 1 percent lists united
MLS#:BY2025003551
Source:LA_RAAMLS
Price summary
- Price:$675,000
- Price per sq. ft.:$104.81
About this home
Welcome to your dream retreat! This stunning custom home offers 4 bedrooms, 3.5 baths, and a luxurious master suite. Thoughtfully designed, it features Old Chicago brick floors, recessed lighting, and a cozy wood-burning fireplace in the spacious living room. French doors open to a beautiful patio, perfect for outdoor entertaining. The gourmet kitchen boasts granite countertops, stainless steel appliances, a center island with sink, and an eating bar. A charming breakfast area and an elegant dining room make hosting effortless. Designed for comfort and durability, this home includes custom hurricane shutters, solid sheathing, an 8-foot privacy fence, and gutters. Storage is abundant with walk-in attics, an oversized 3-car garage with a workshop and extra storage room. The extended cement parking pad is perfect for an RV, boat, or extra vehicles. Additionally, the office could easily be converted into a 5th bedroom to accommodate your needs. Schedule your private showing today!
Contact an agent
Home facts
- Year built:1998
- Listing ID #:BY2025003551
- Added:89 day(s) ago
- Updated:January 01, 2026 at 11:18 AM
Rooms and interior
- Bedrooms:4
- Total bathrooms:4
- Full bathrooms:3
- Half bathrooms:1
- Living area:4,270 sq. ft.
Heating and cooling
- Cooling:Central Air, Multi Units, Zoned
- Heating:Central Heat
Structure and exterior
- Year built:1998
- Building area:4,270 sq. ft.
- Lot area:0.5 Acres
Finances and disclosures
- Price:$675,000
- Price per sq. ft.:$104.81
New listings near 200 Rienzi Drive
- New
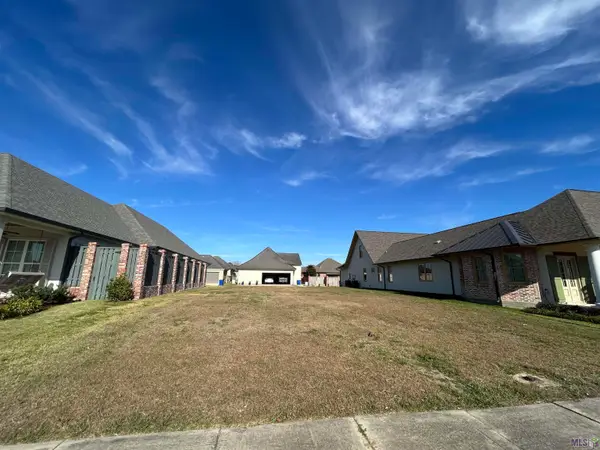 $87,000Active0.18 Acres
$87,000Active0.18 Acres307 Rue Collette, Thibodaux, LA 70301
MLS# BY2025023056Listed by: CLEMENT & CO REAL ESTATE BROKERAGE - New
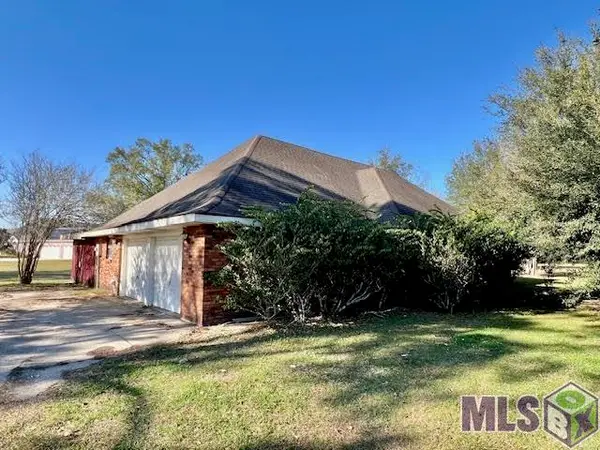 $326,500Active4 beds 4 baths2,725 sq. ft.
$326,500Active4 beds 4 baths2,725 sq. ft.203 Cedar Tree Drive, Thibodaux, LA 70301
MLS# BY2025023047Listed by: CENTURY 21 ACTION REALTY INC - New
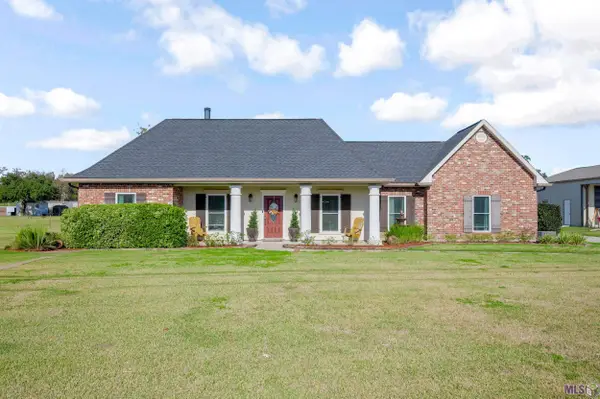 $410,000Active3 beds 3 baths1,979 sq. ft.
$410,000Active3 beds 3 baths1,979 sq. ft.1039 Highway 20, Thibodaux, LA 70301
MLS# BY2025022998Listed by: KELLER WILLIAMS REALTY BAYOU P - New
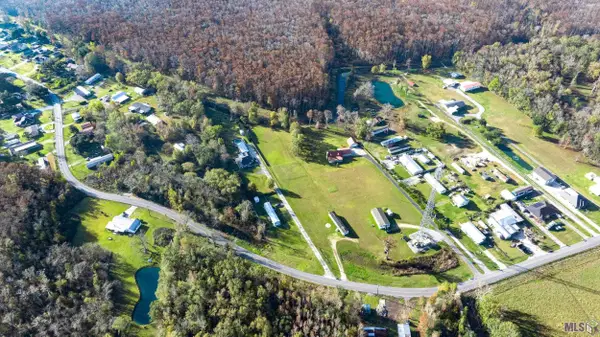 $145,000Active3.01 Acres
$145,000Active3.01 Acres1582 Highway 307, Thibodaux, LA 70301
MLS# BY2025023002Listed by: KELLER WILLIAMS REALTY BAYOU P 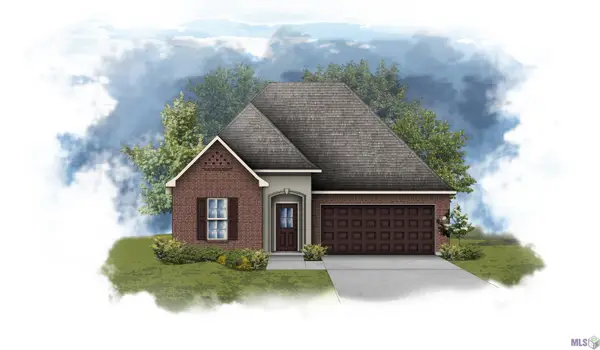 $269,313Pending3 beds 2 baths1,825 sq. ft.
$269,313Pending3 beds 2 baths1,825 sq. ft.294 Sucrose Drive, Thibodaux, LA 70301
MLS# BY2025022994Listed by: CICERO REALTY, LLC- New
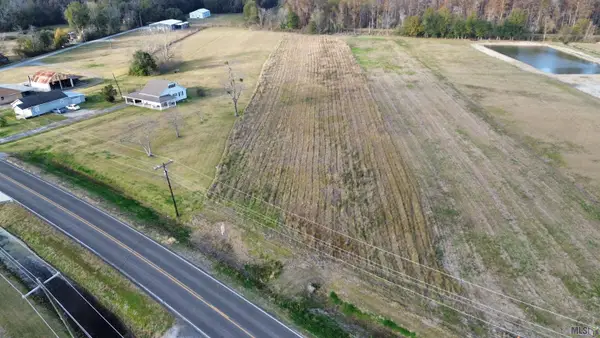 $133,000Active3.08 Acres
$133,000Active3.08 AcresTBD La Hwy 20, Thibodaux, LA 70301
MLS# BY2025022972Listed by: KELLER WILLIAMS REALTY BAYOU P - New
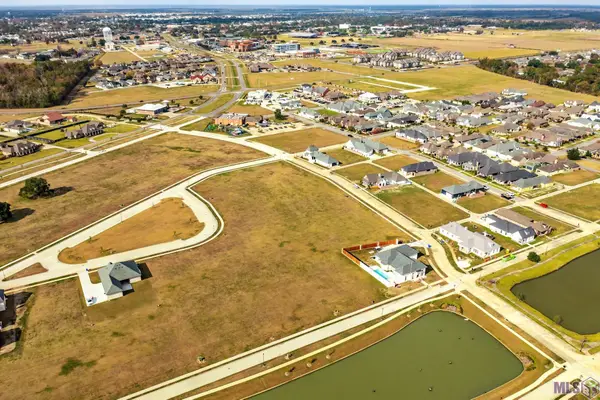 $156,000Active0.35 Acres
$156,000Active0.35 Acres302 Rue Etienne, Thibodaux, LA 70301
MLS# BY2025022895Listed by: KELLER WILLIAMS REALTY BAYOU P - New
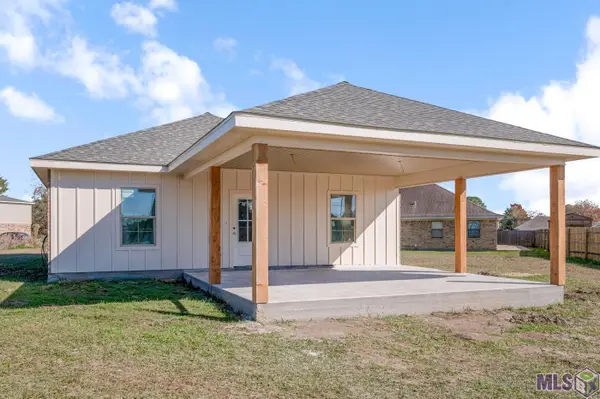 $269,000Active3 beds 2 baths1,536 sq. ft.
$269,000Active3 beds 2 baths1,536 sq. ft.196 Belle Isle Dr, Thibodaux, LA 70301
MLS# BY2025022854Listed by: CANAL & MAIN REALTY - New
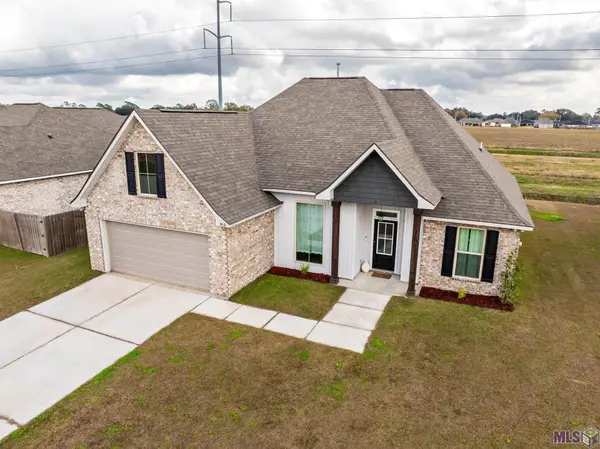 $283,500Active3 beds 2 baths1,887 sq. ft.
$283,500Active3 beds 2 baths1,887 sq. ft.308 Carriage Way, Thibodaux, LA 70301
MLS# BR2025022815Listed by: DREAM HOME REALTY 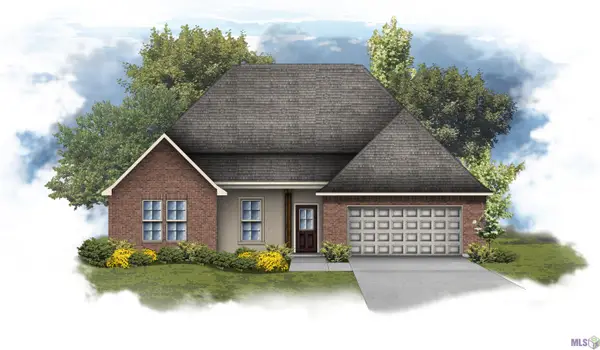 $314,267Pending4 beds 2 baths2,204 sq. ft.
$314,267Pending4 beds 2 baths2,204 sq. ft.164 Spring Grove Loop, Thibodaux, LA 70301
MLS# BY2025022754Listed by: CICERO REALTY, LLC
